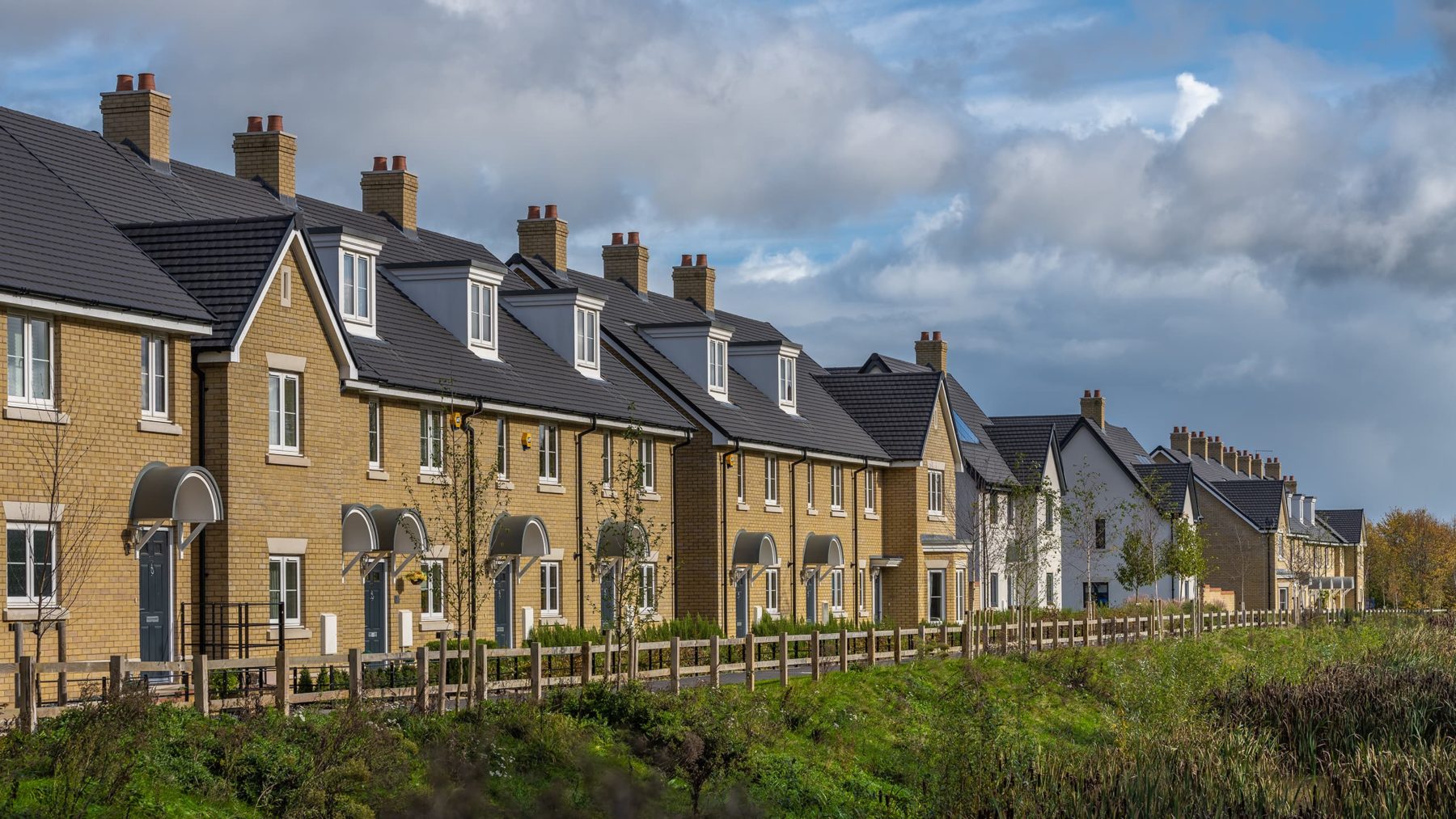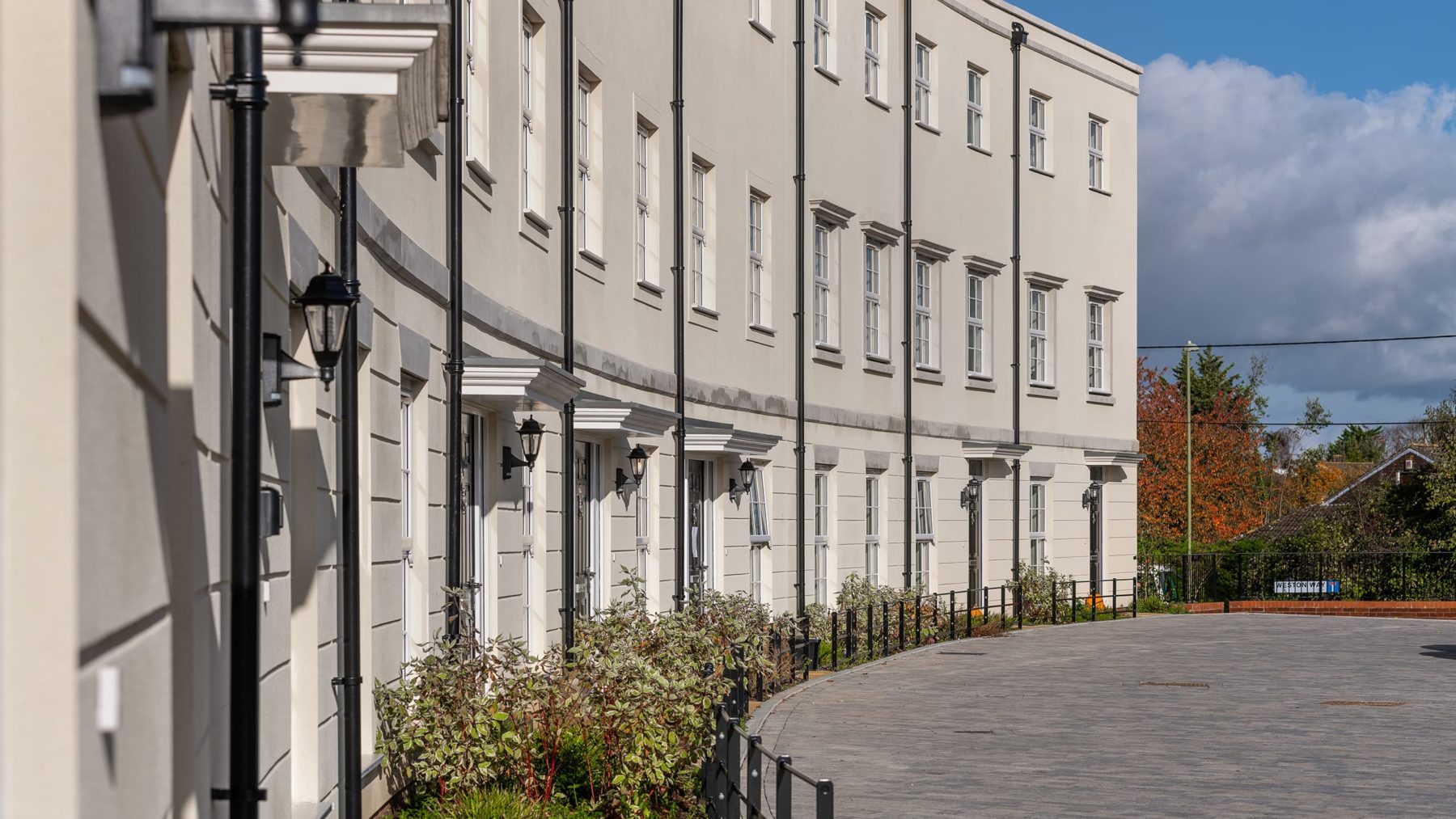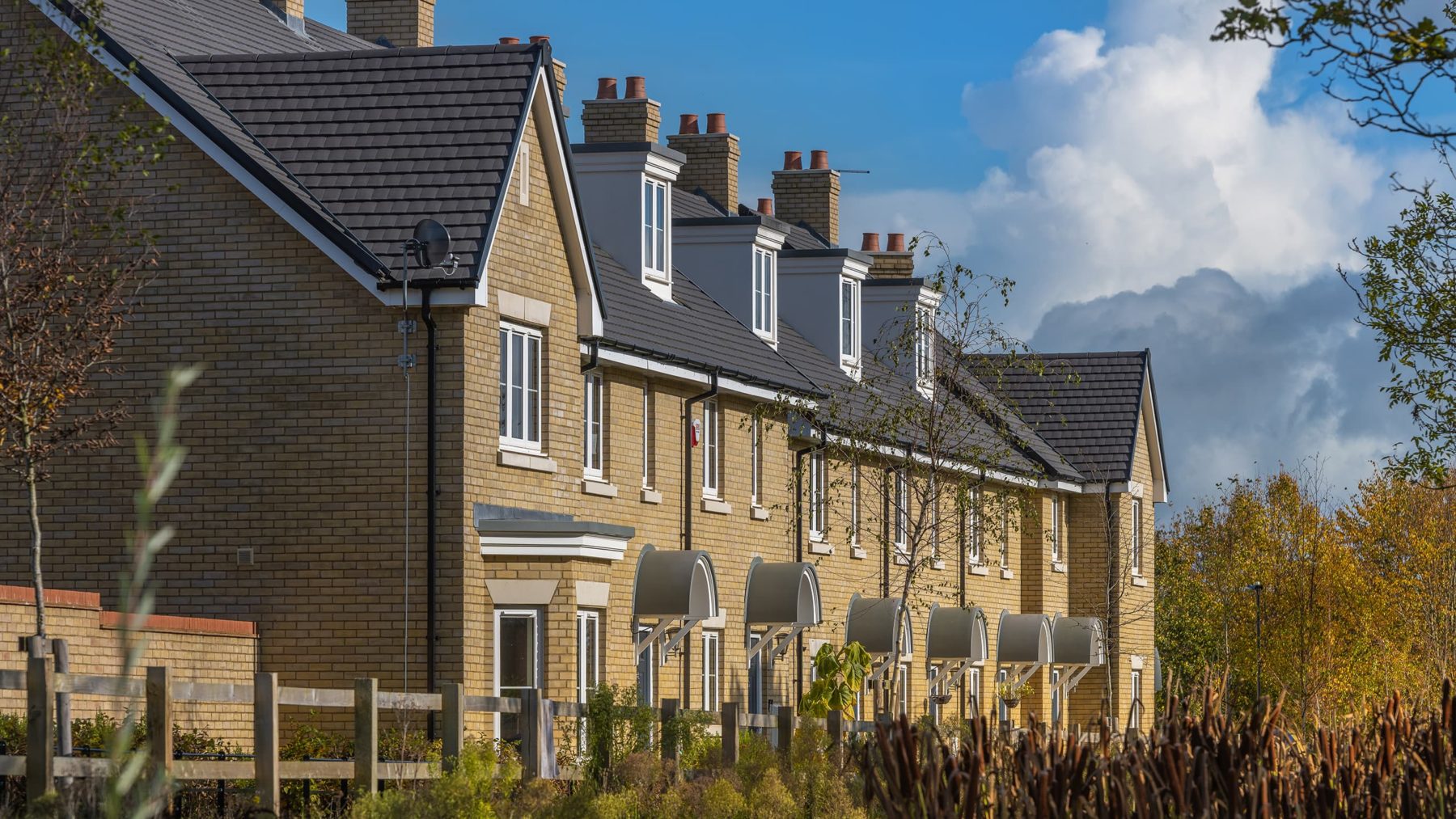Inhabiting landscape
North Stoneham Park
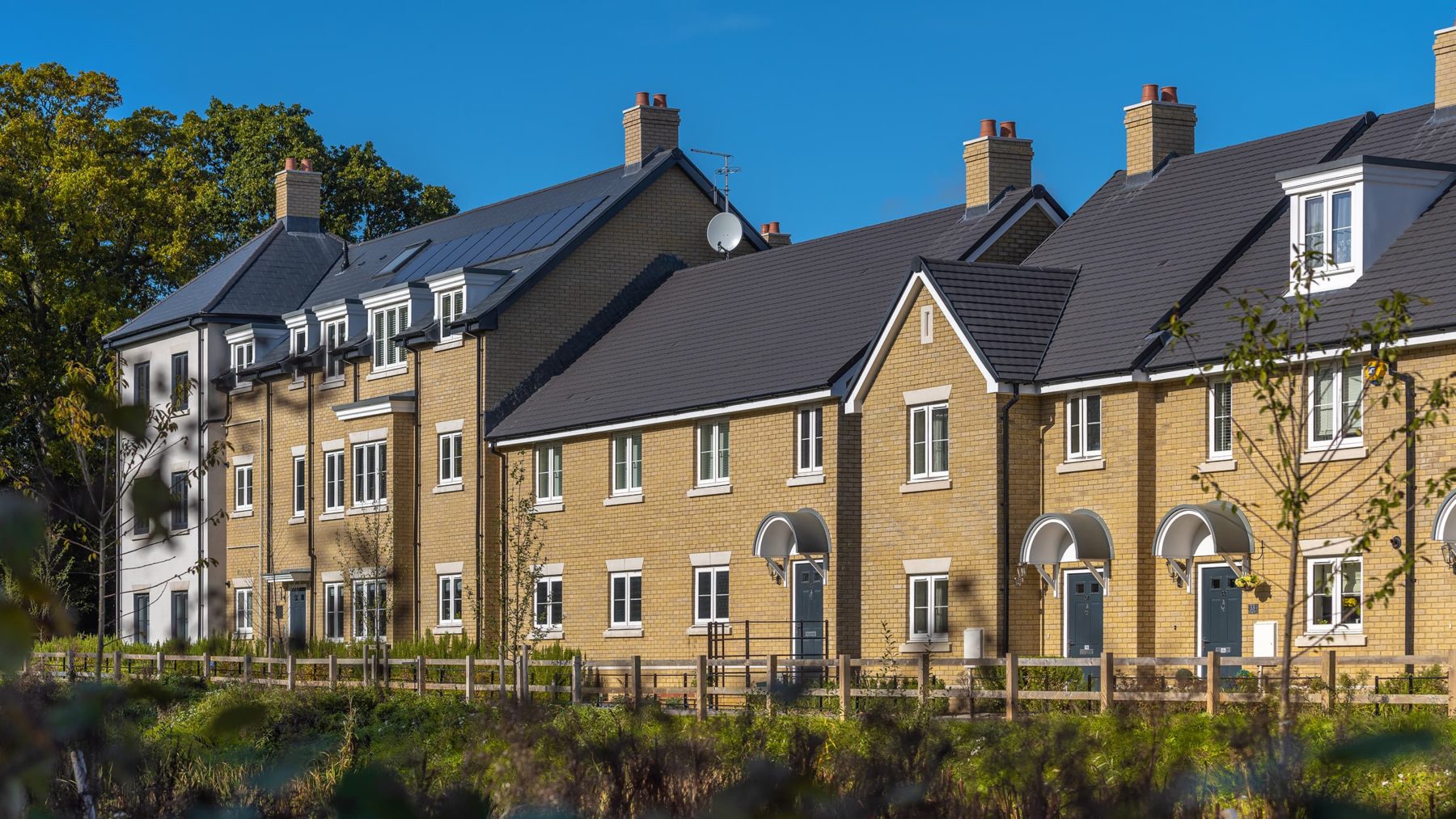
Our residential scheme in North Stoneham, greater Southampton area, re-examines the relationship between dwelling and landscape to bring forward a richness in the lived experience.
The proposal, a mixture of 1100 houses and apartment types, addresses the challenge of integrating built form and landscape through the establishment of a number of key character areas, each with their own distinct form and materials giving identity to different parts of the site.
Traditional pitched roof dwellings, expressed in rich tones of red and buff brick, contrast the verdant green of the woodland backdrop while providing a familiar housetype in the landscape. Conversely, two and three story apartment types hold the edge with a rendered face, highlighting key transition from one area to the next. Particular attention is paid to these nodal points which are celebrated through juxtaposing corner turn dwellings.
The most prominent of these character areas is a grand, rendered Georgian Crescent. This unfolds around an existing tree, creating a pocket park along the street and a grand gesture of openness as one approaches from the town centre. The consistent rhythm of the crescent creates an order and clarity to the elevation that is restrained, allowing the surrounding landscape to come into focus.
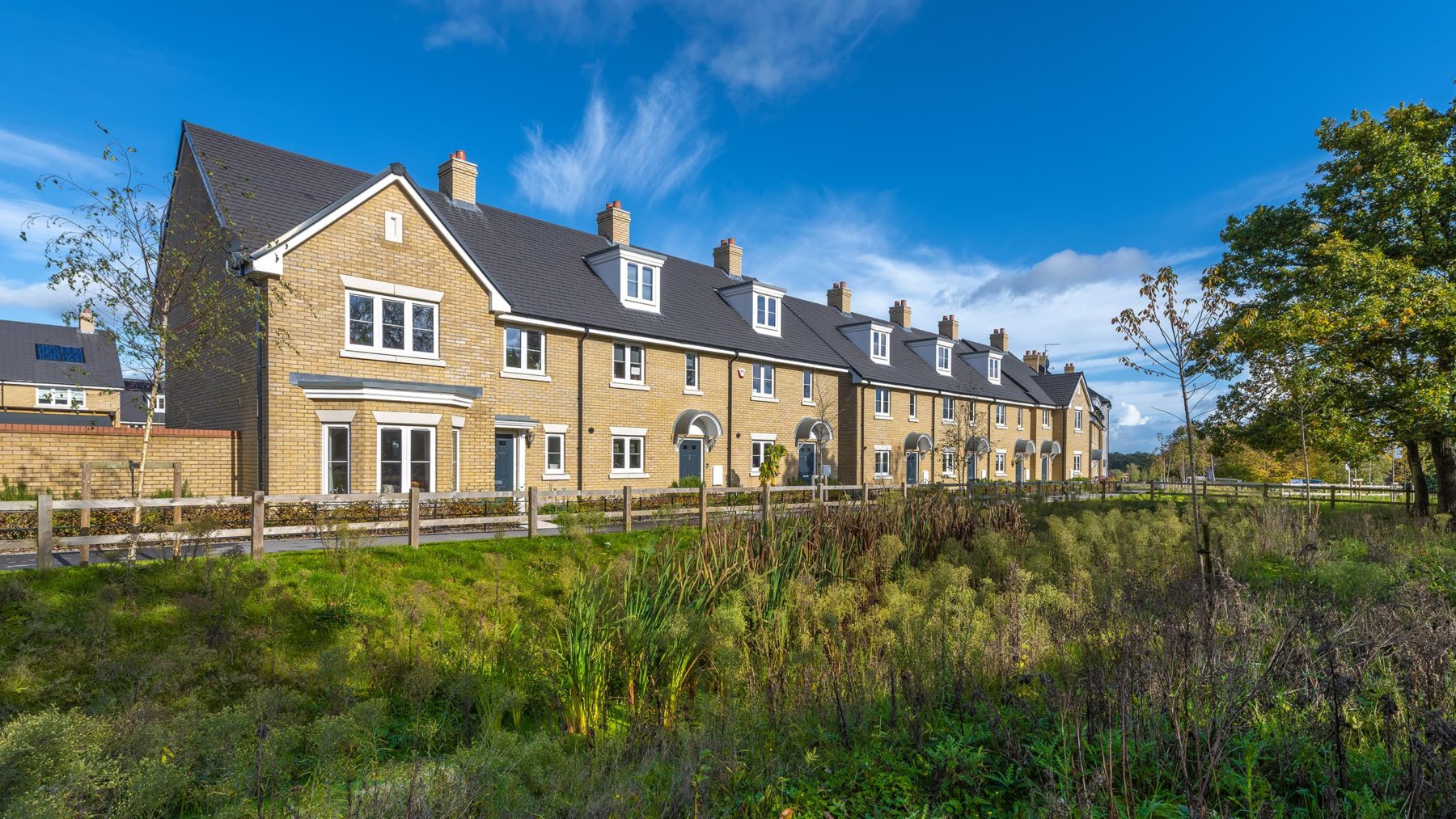
Central to the success of the scheme is the retention of the historic woodland edge, which sets up a number of key frontages, corner turns and moments along a processionary route.
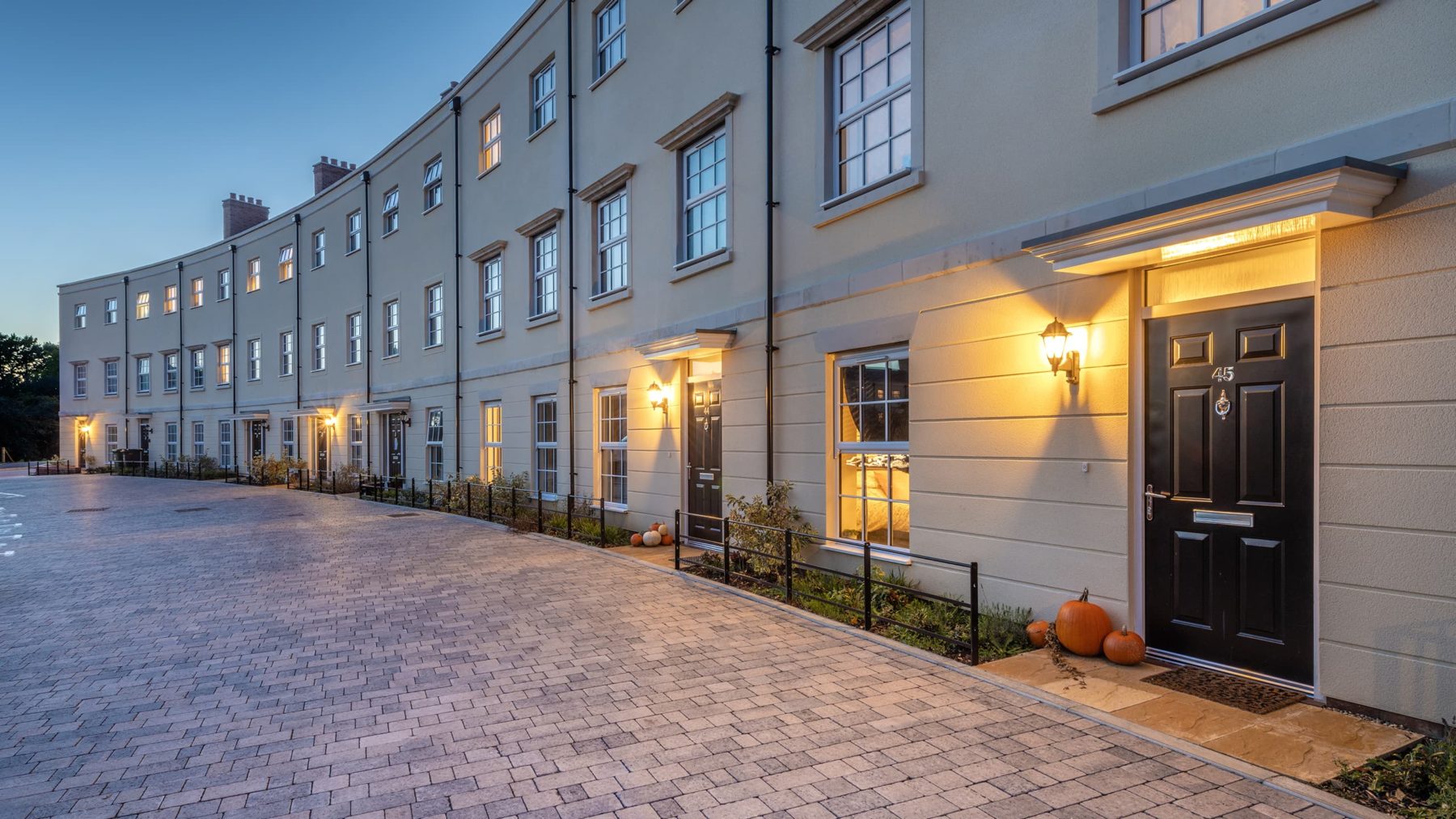
Houses and flats have been designed to maximise views on to these spaces, while creating active street frontages and courtyards as part of a lively journey through the development.
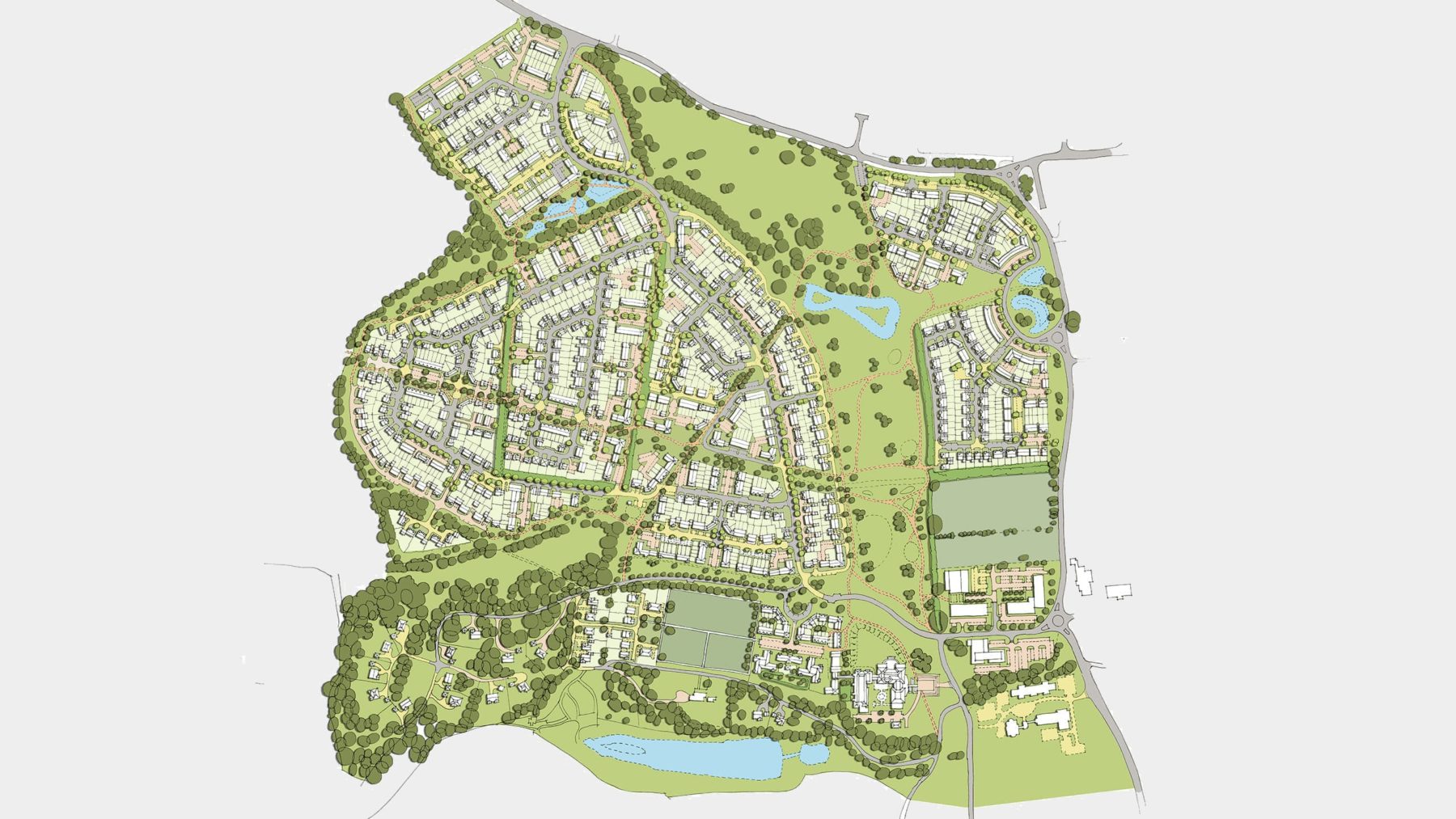
With each proceeding character area, a strong axis is established connecting the woodland to the central Avenue Park. This allows for substantial planting and greenery within the centre of the scheme.
