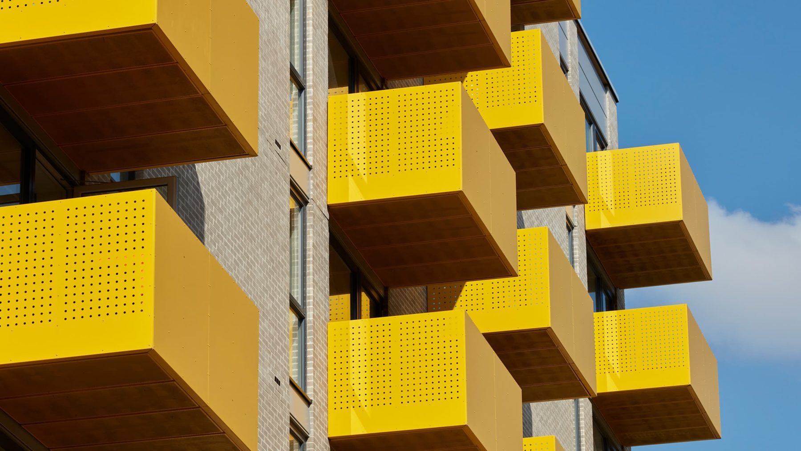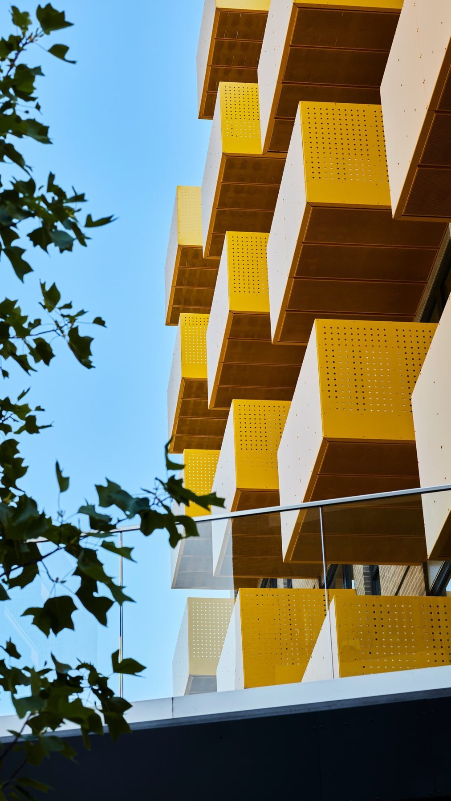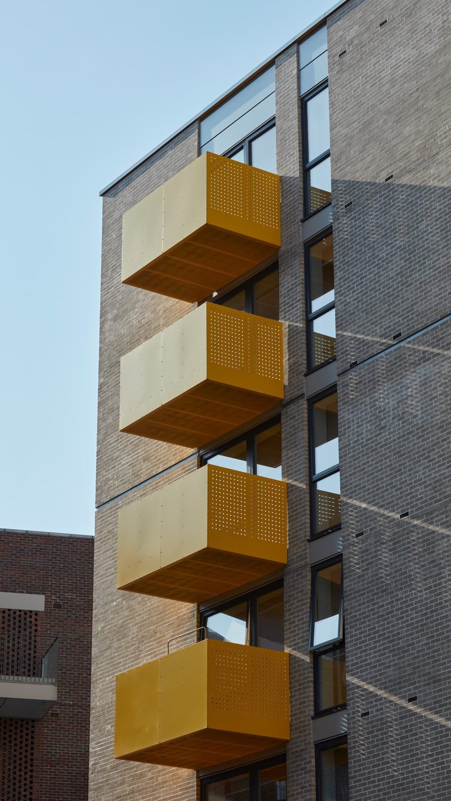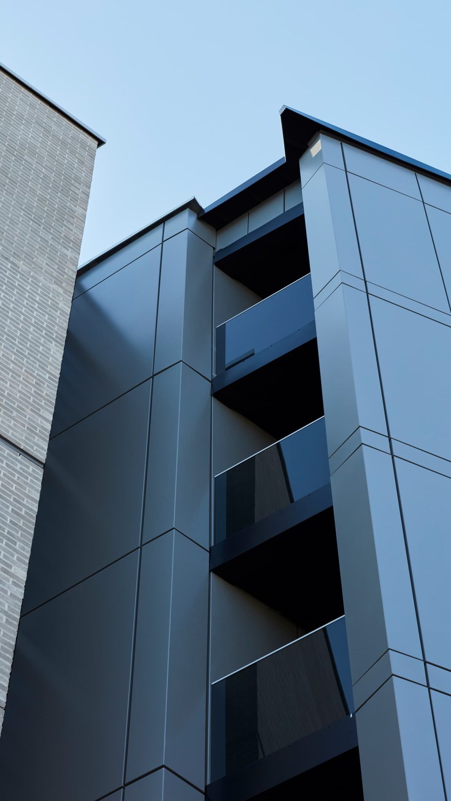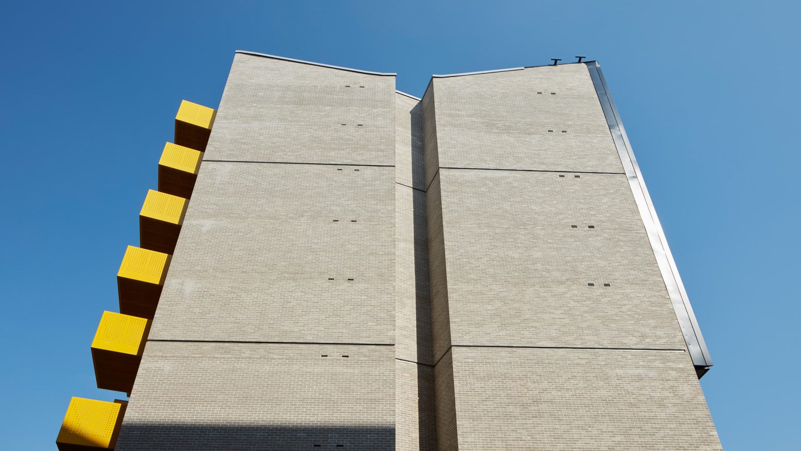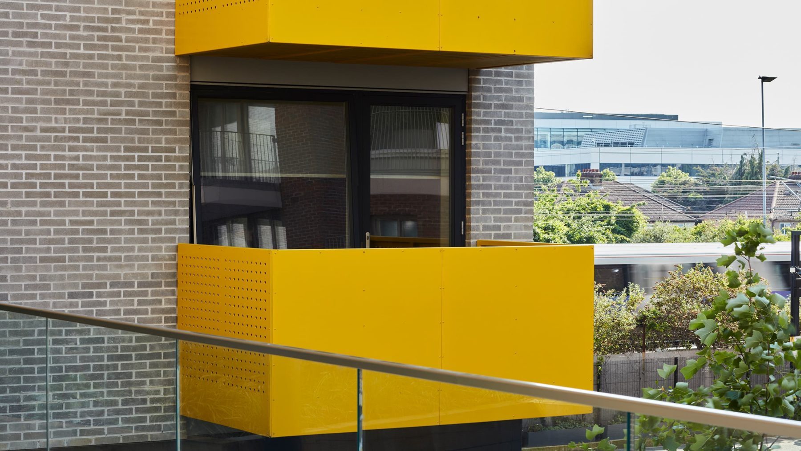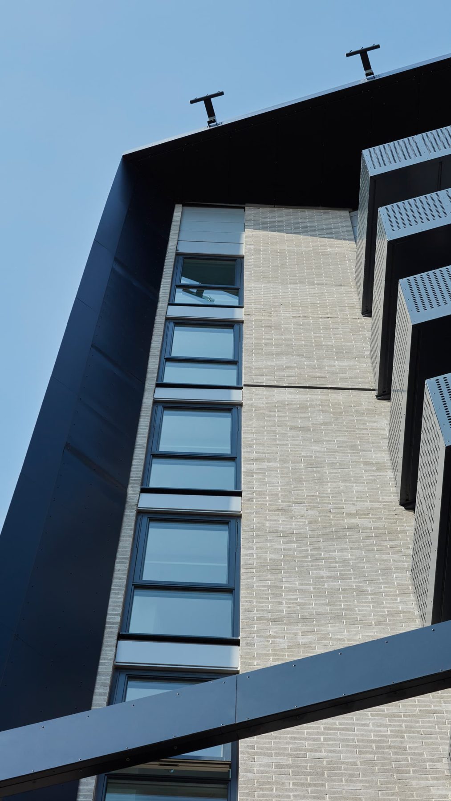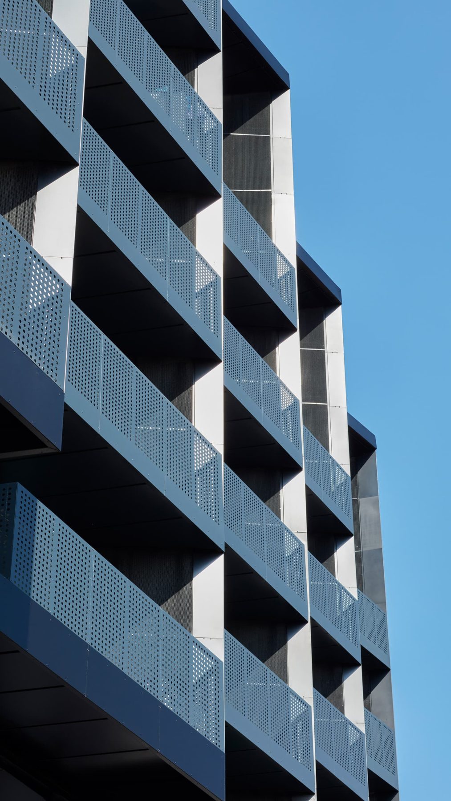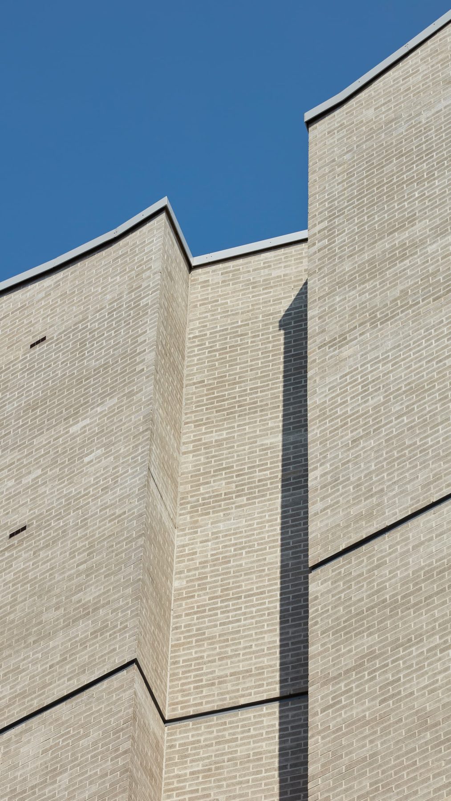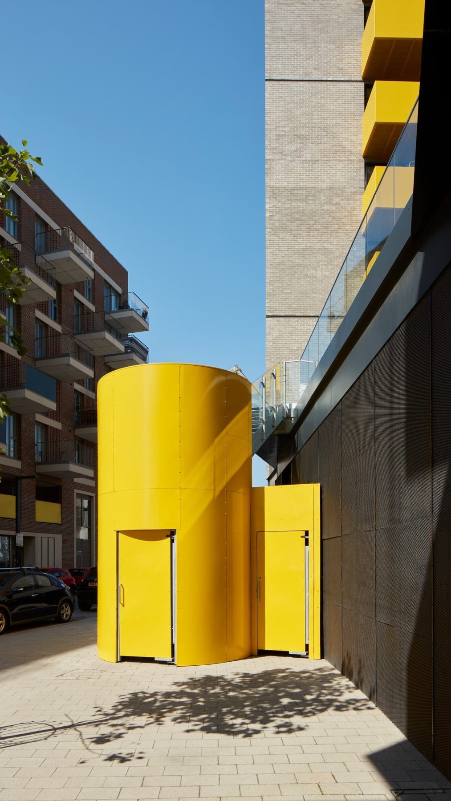Distinctive urban regeneration
Machine Works
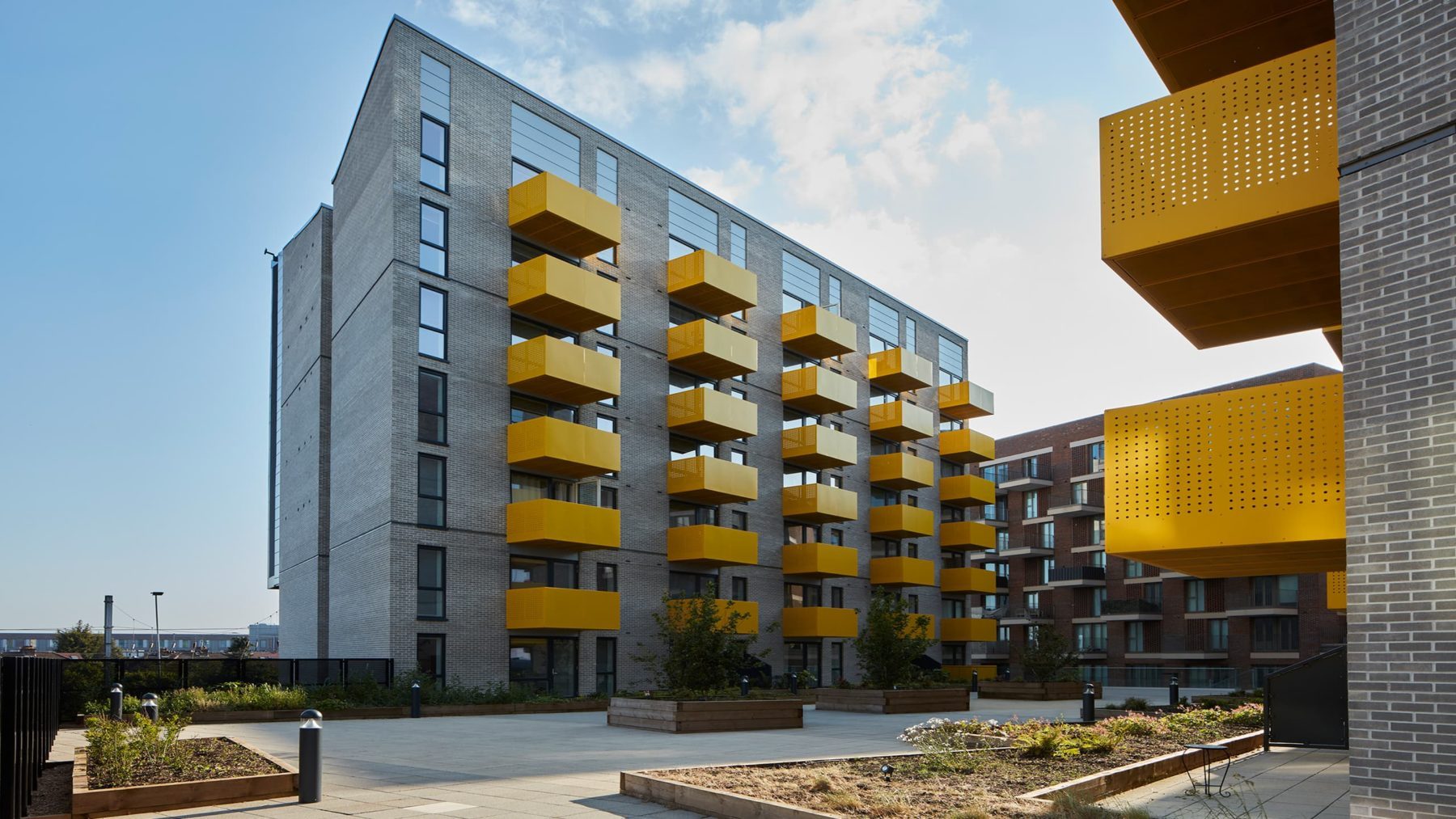
Two opposing blocks offer a clean and contemporary flavour to this urban regeneration site in Hayes, London. We delivered this 81 apartment scheme with our long-standing client, Crest Nicholson.
We enjoyed the challenge of realising the intent of this urban residential infill scheme, with accompanying bar and health centre via thoughtful attention to the design and detail of various architectural elements.
The buildings’ distinctive angular forms and bold balcony design contribute towards a wider design guide, which sees adjacent developments create a harmonious and high-quality environment.
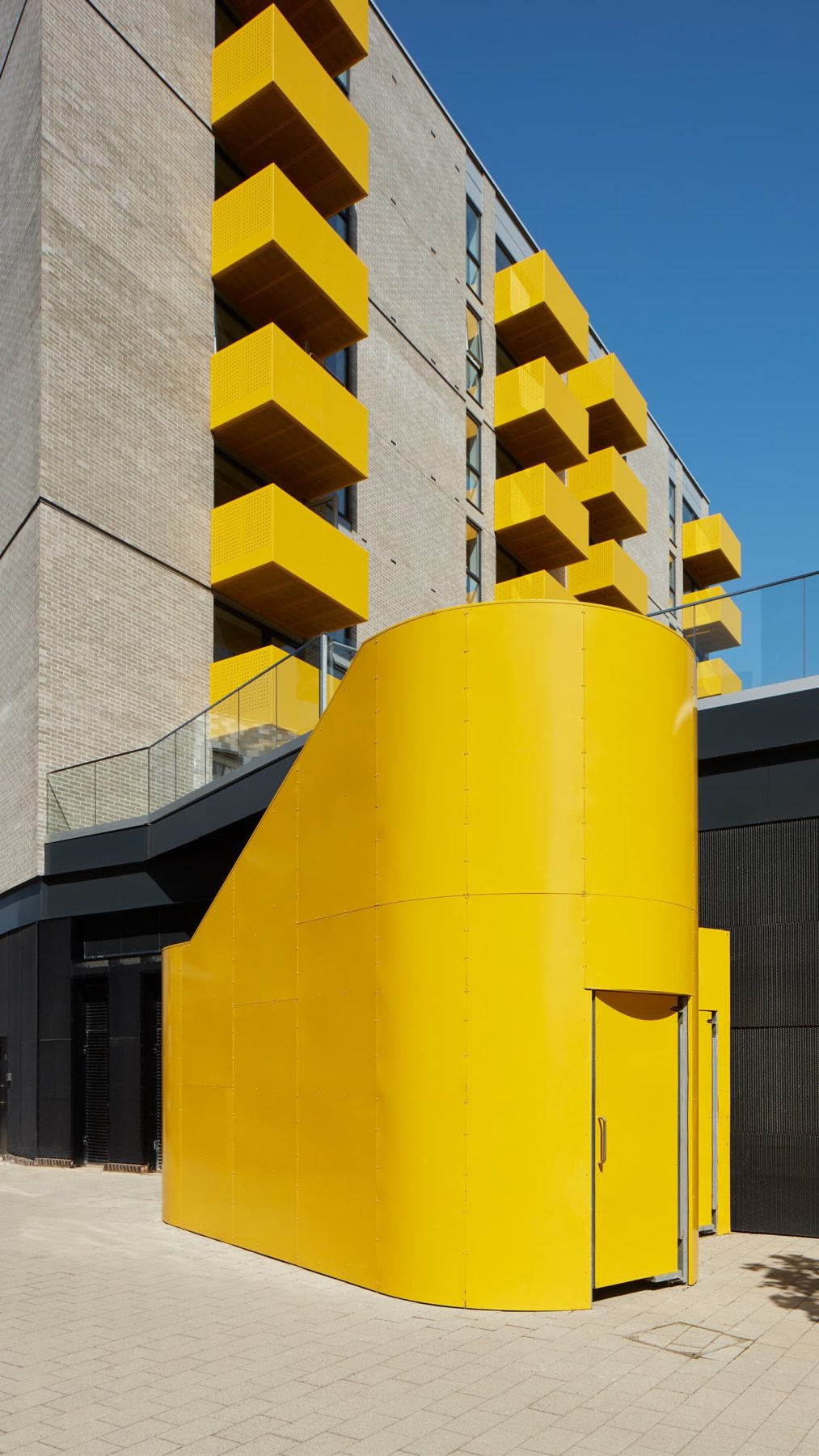
Well considered detailing is expressed with a material and colour palette that allows elements such as the yellow balconies to be a defining feature.
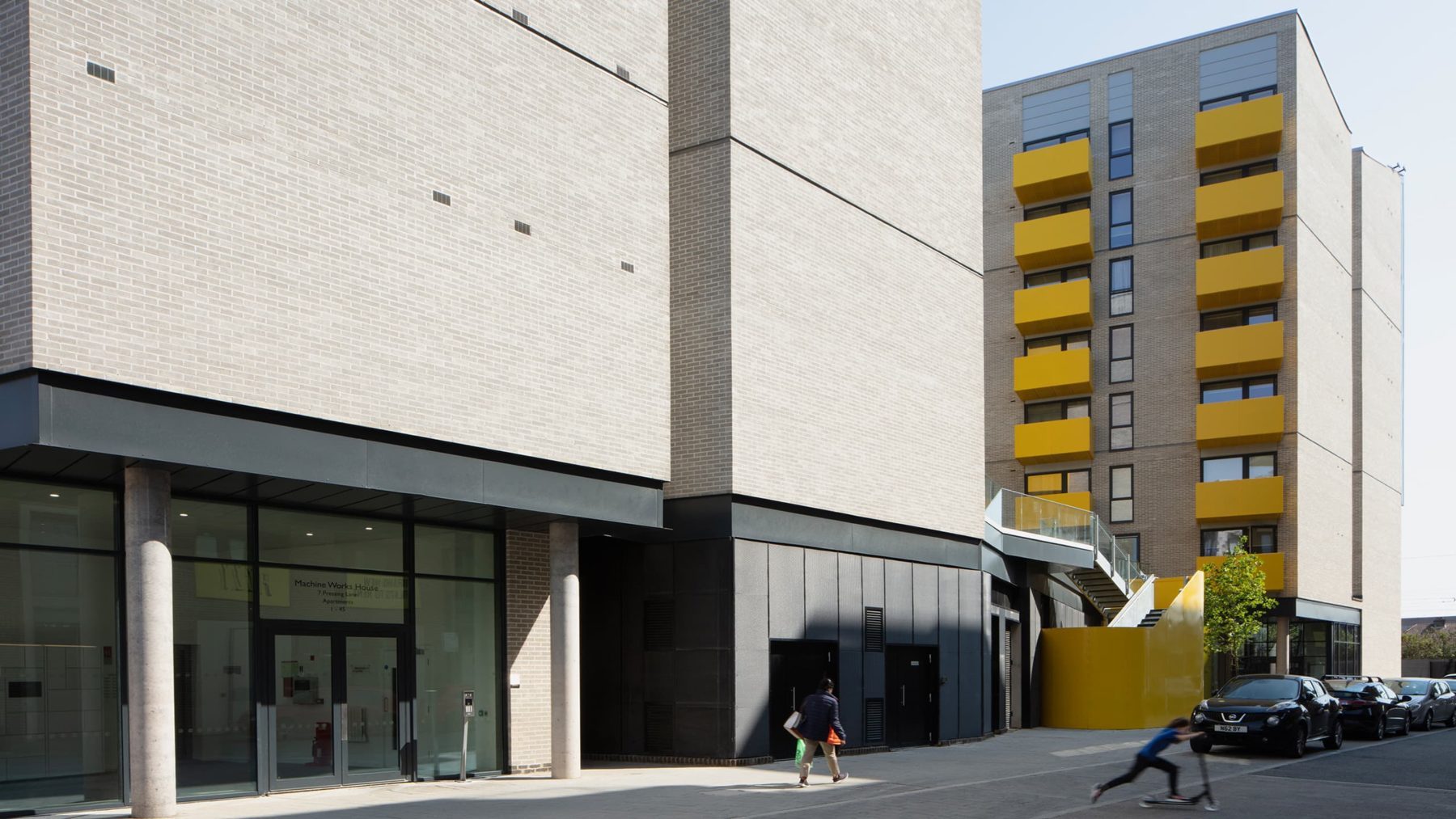
Each building sits atop a strong pediment, enclosing an elevated central courtyard offering residents a semi-private space to escape from the city streets providing valuable greenery into a previously stark industrial area. An accompanying rooftop courtyard helps create a more secluded space for the residents to enjoy.
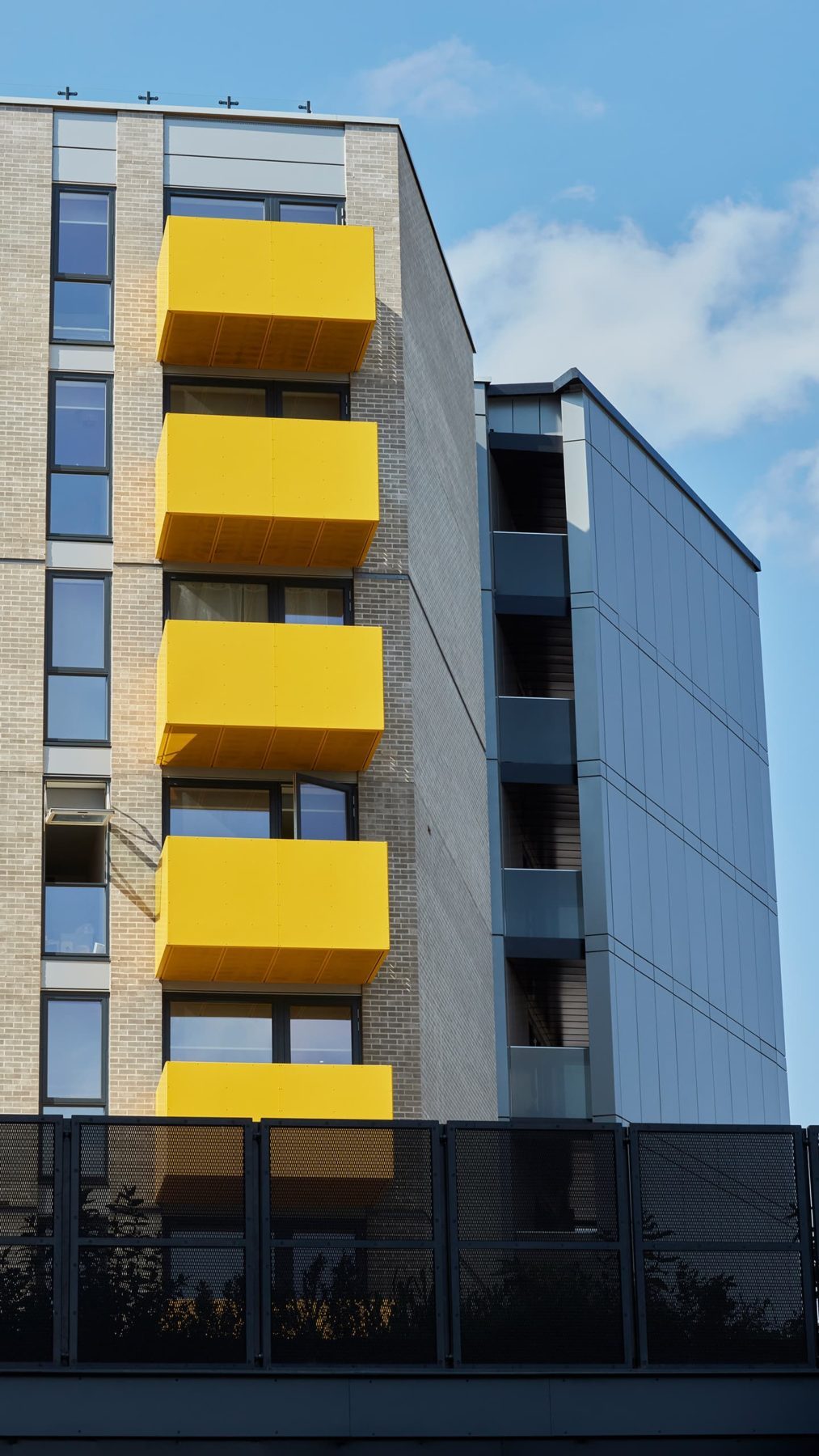
Grey bricks are paired with exposed concrete anthracite coloured metal detailing to form the bulk of the façade treatment, a purposeful jagged portal frame covering one of the two buildings helps to not only dampen sound and create shading but harks back to the sawtooth metal roof typical to industrial architecture.
The buildings key motives were to create an honest selection of high-quality materials and details which will give the buildings industrial-esque finish and a gentle nod to its former use.
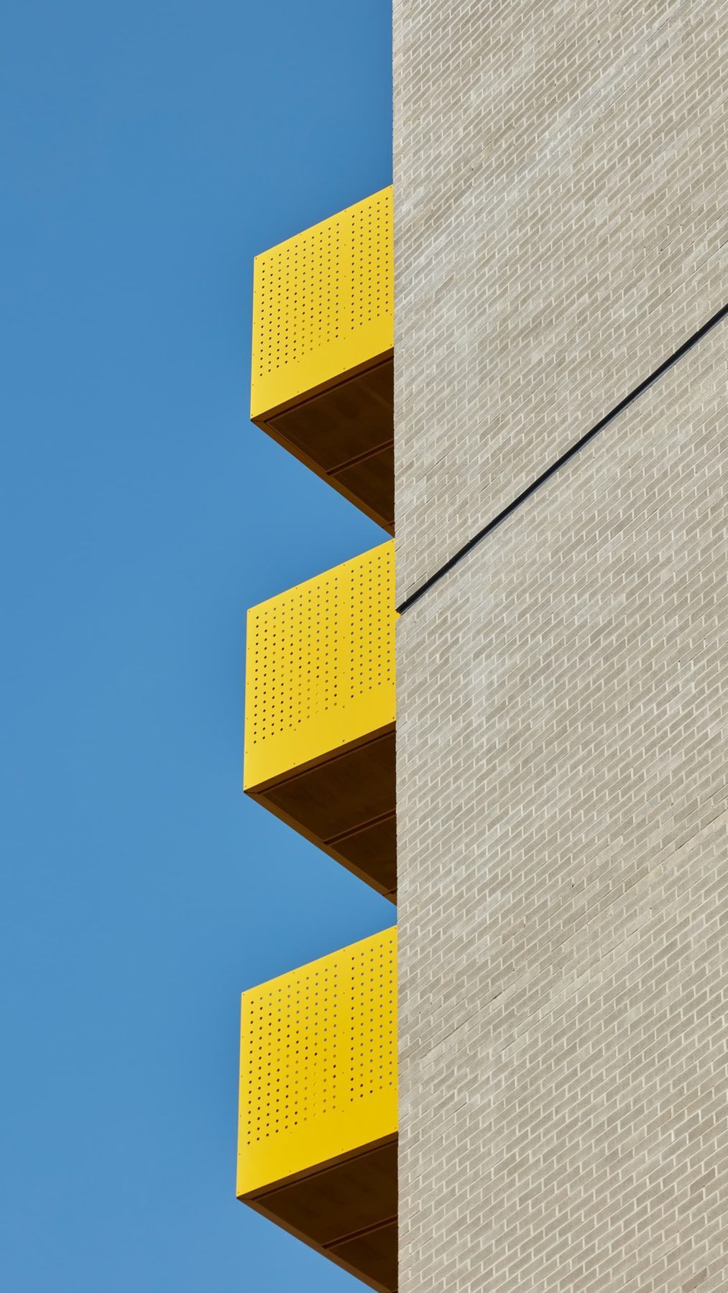
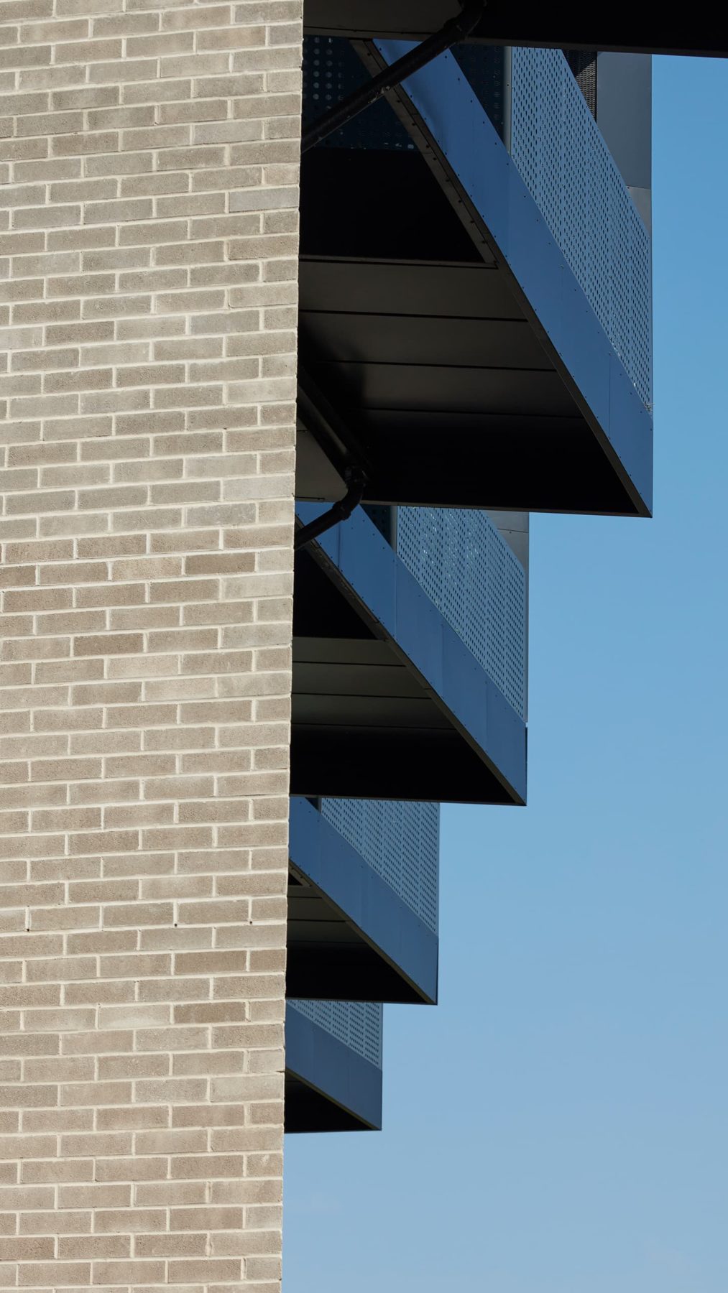
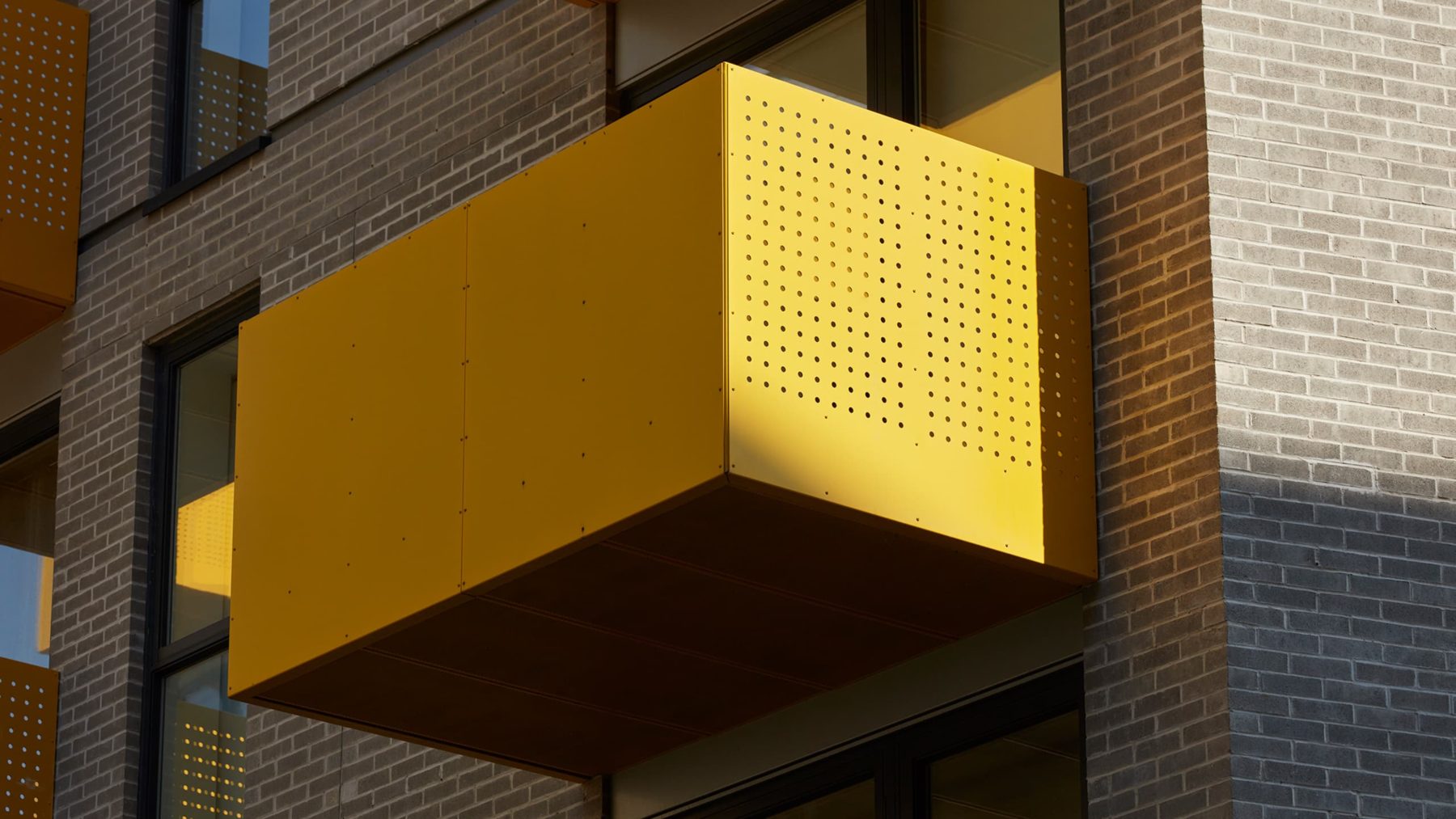
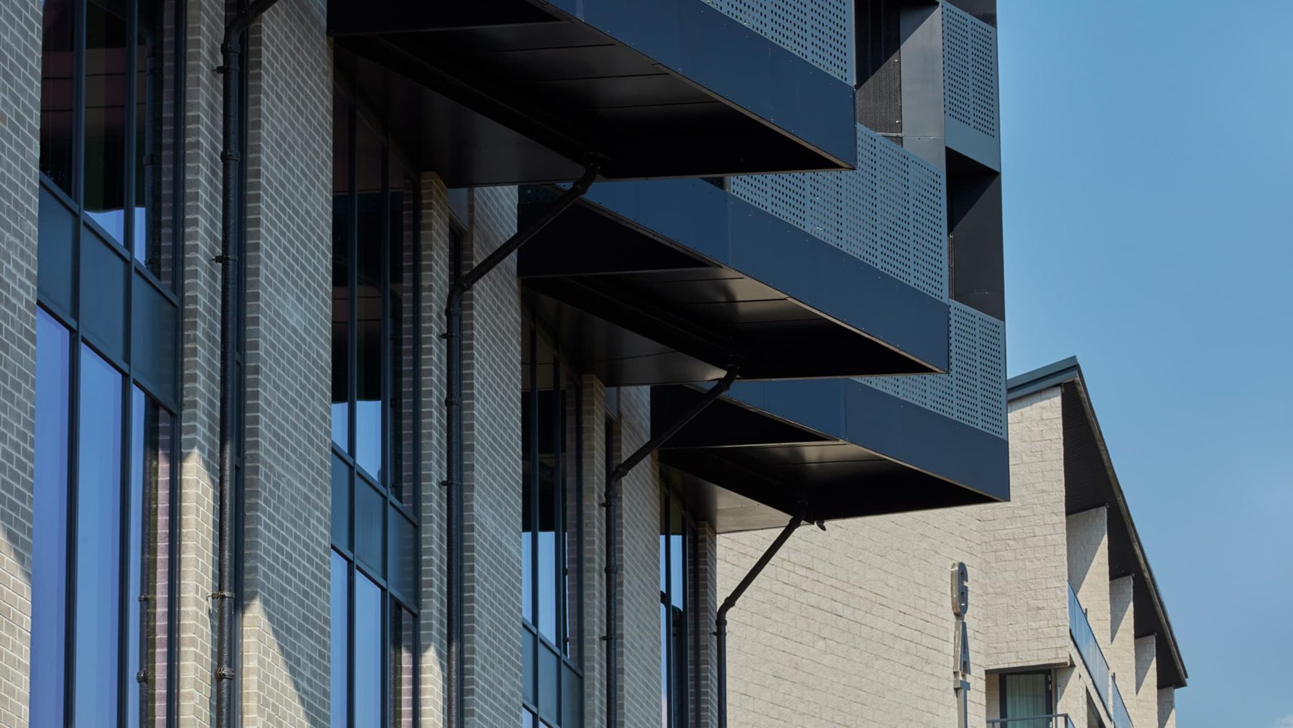
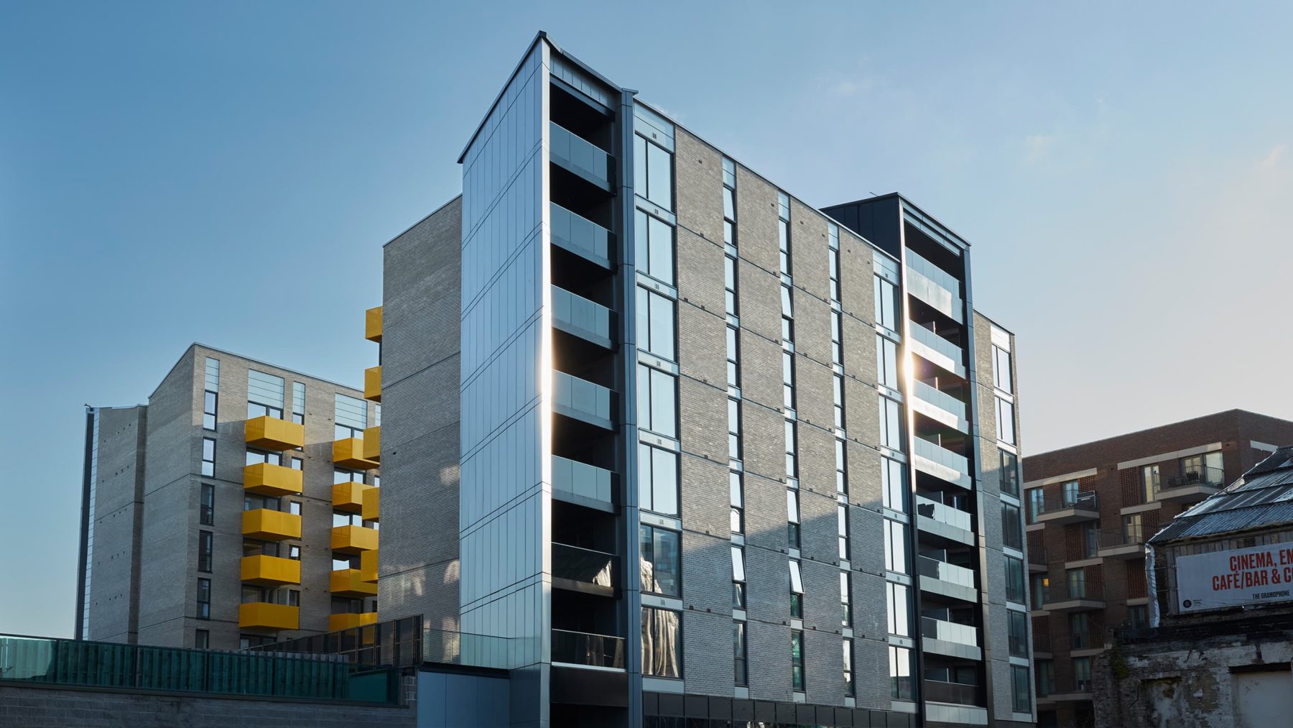
The addition of a bar and health centre offer residents much needed social value in an area of Hayes that is undergoing rapid regeneration. These interventions, which will be owned by the scheme’s developer, ensure the site is active and utilised from day one.
