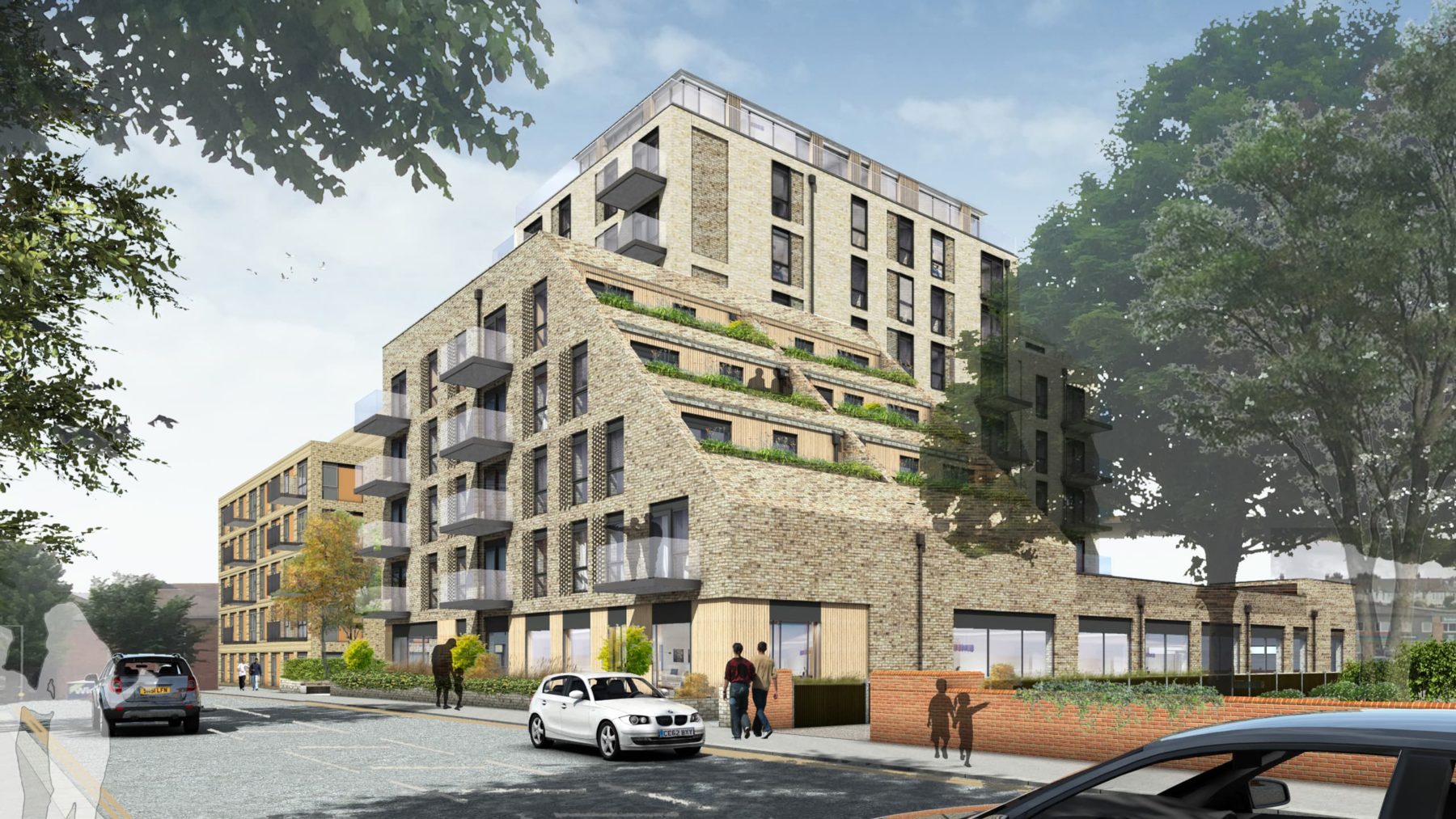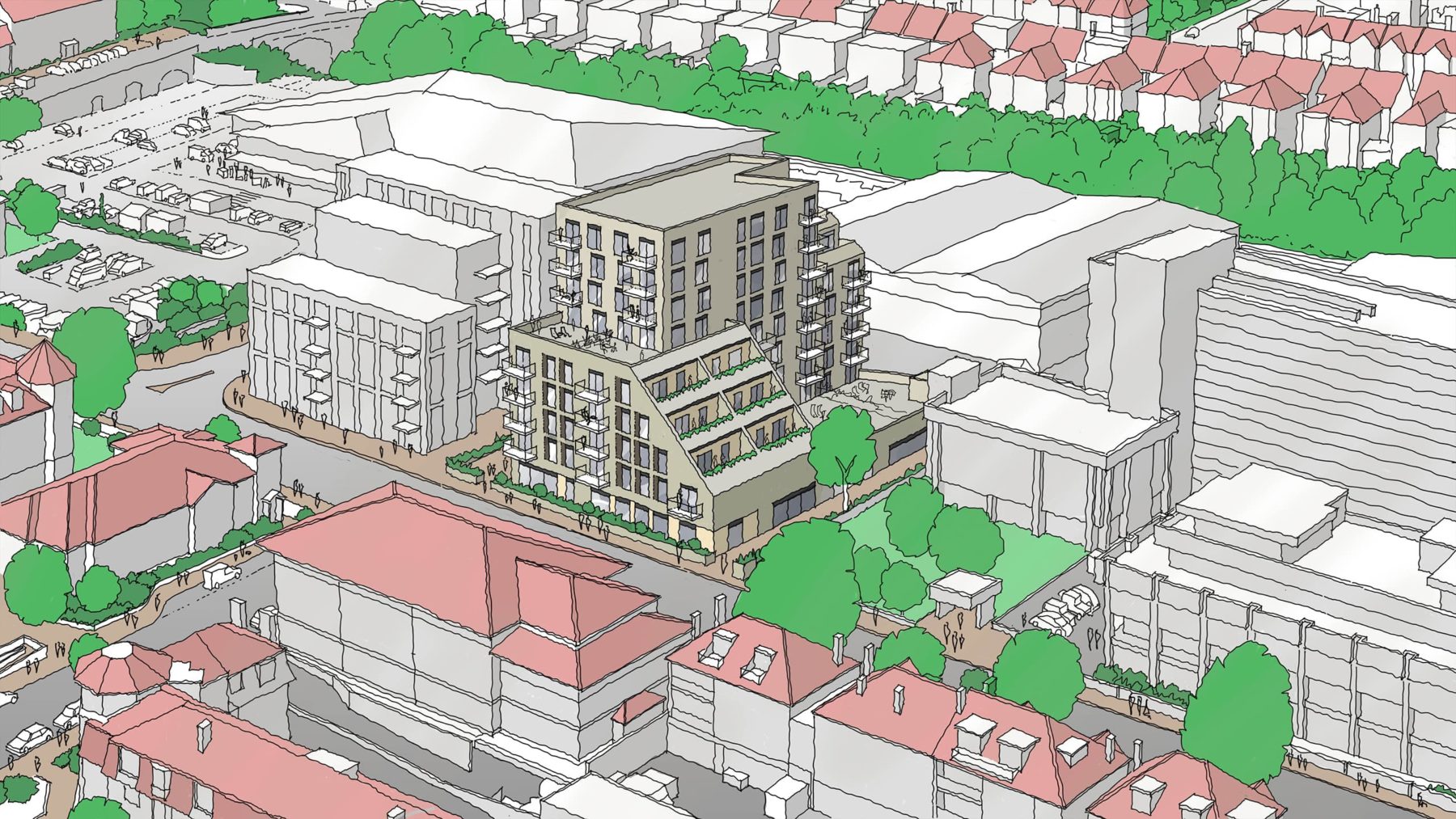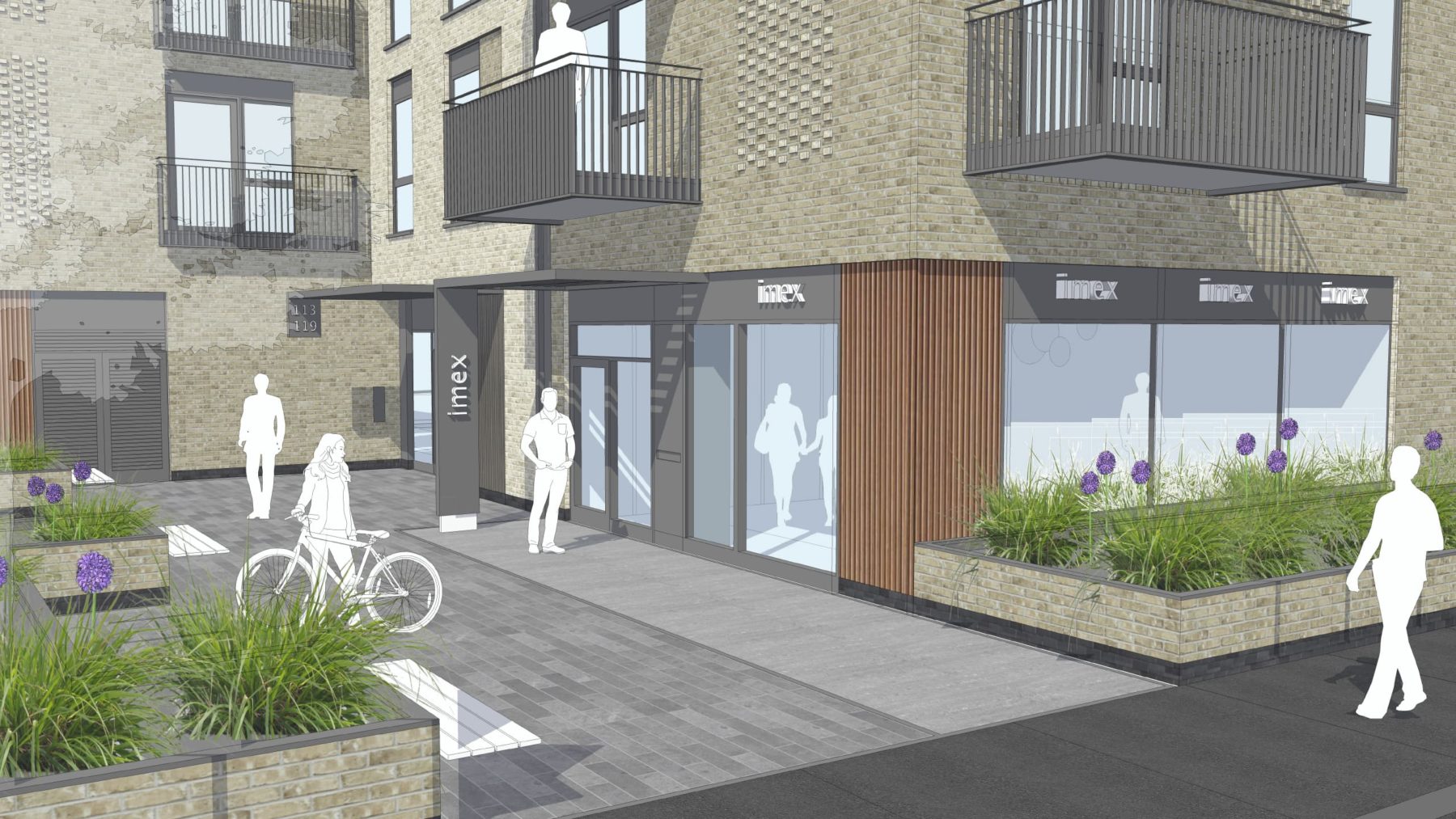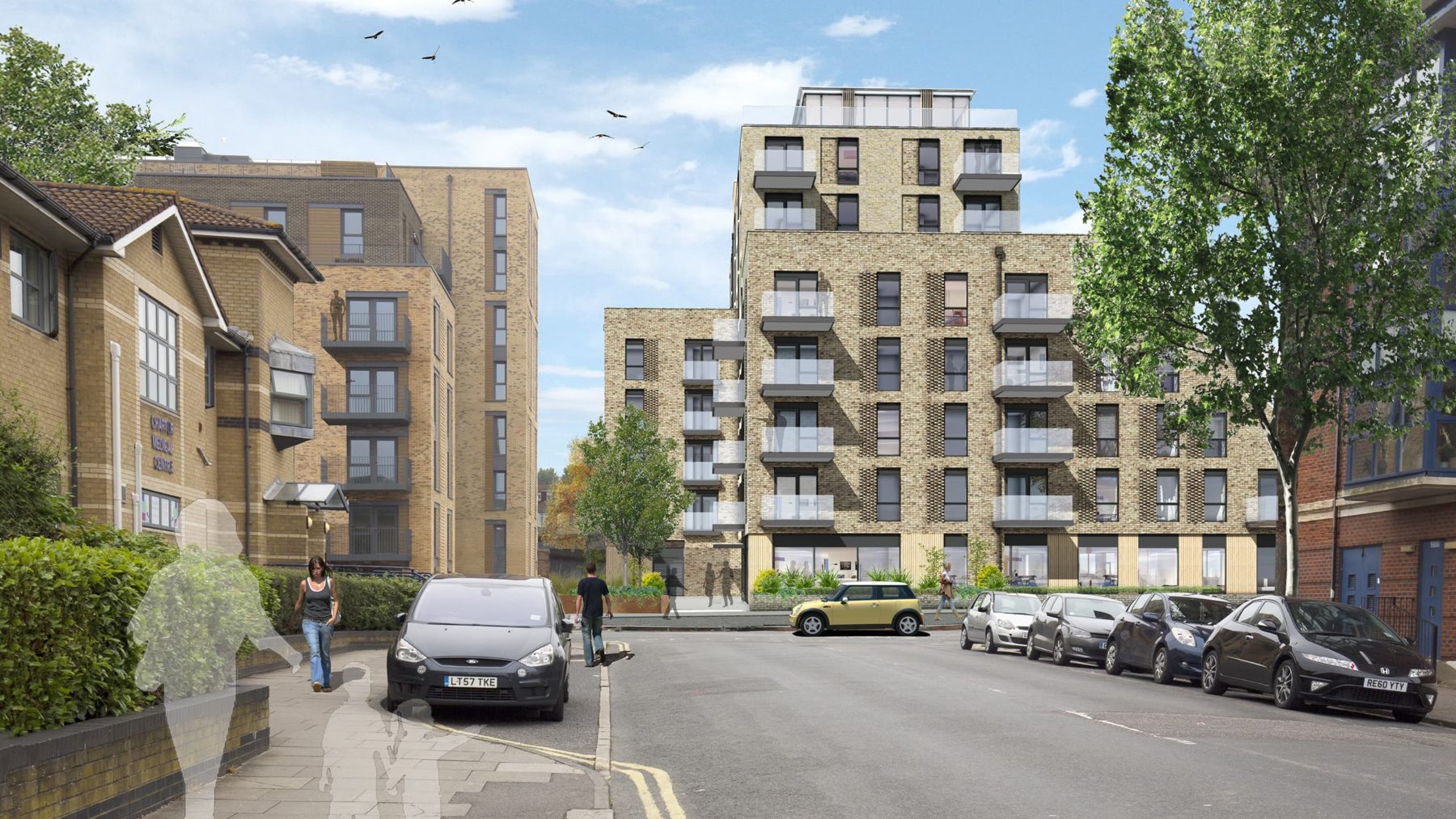Form through collaboration
Davigdor Road

At Davigdor Road, Hove, we developed a high quality mix of residential and office spaces by working closely with our client and local community stakeholders.
The site, a former unoccupied office building, was subject to a number of air and land restrictions which really challenged our design process.
By working closely with the design team as well as the local authority, these constraints were turned into an opportunity as the form emerged though ongoing conversation and the testing of different options.

Height restrictions on certain parts of the site were embraced to give the building its identity by way of a unique cascading terraced form. This encapsulates resident’s amenity spaces within the line of the building, creating a clean sharp elevation to the main street which falls away gently towards the park.

The ground floor office space commands the street through full height glazed panels, optimising indoor lighting and contributing to an active frontage.

The final proposal is a scheme with a distinct identity which not only maximises the site’s potential but also creates imaginative spaces for the residents to enjoy.