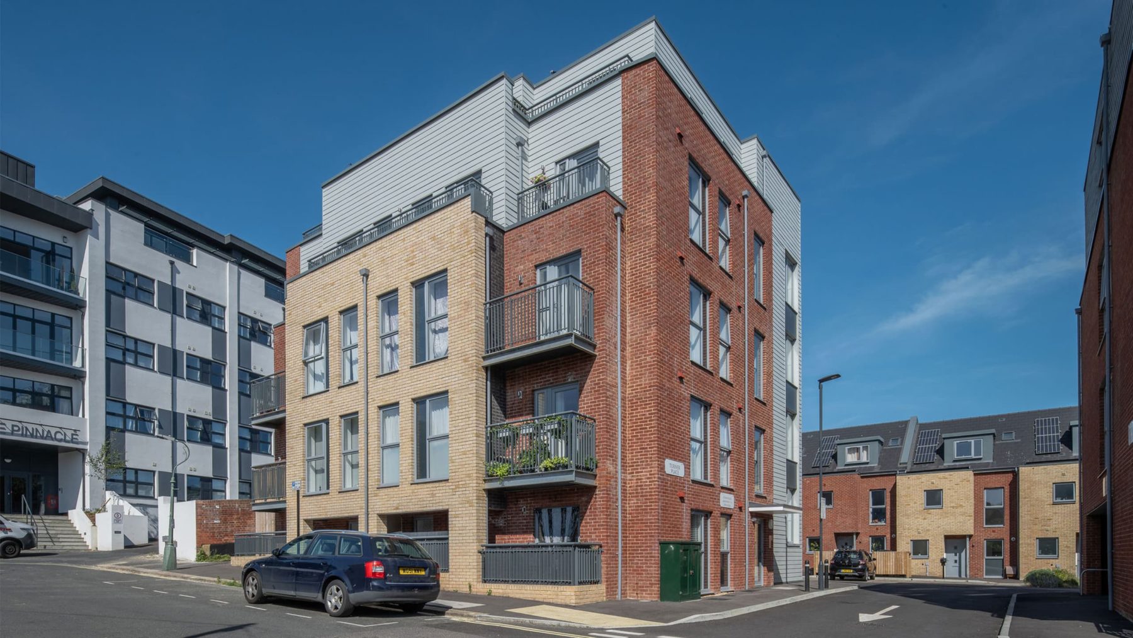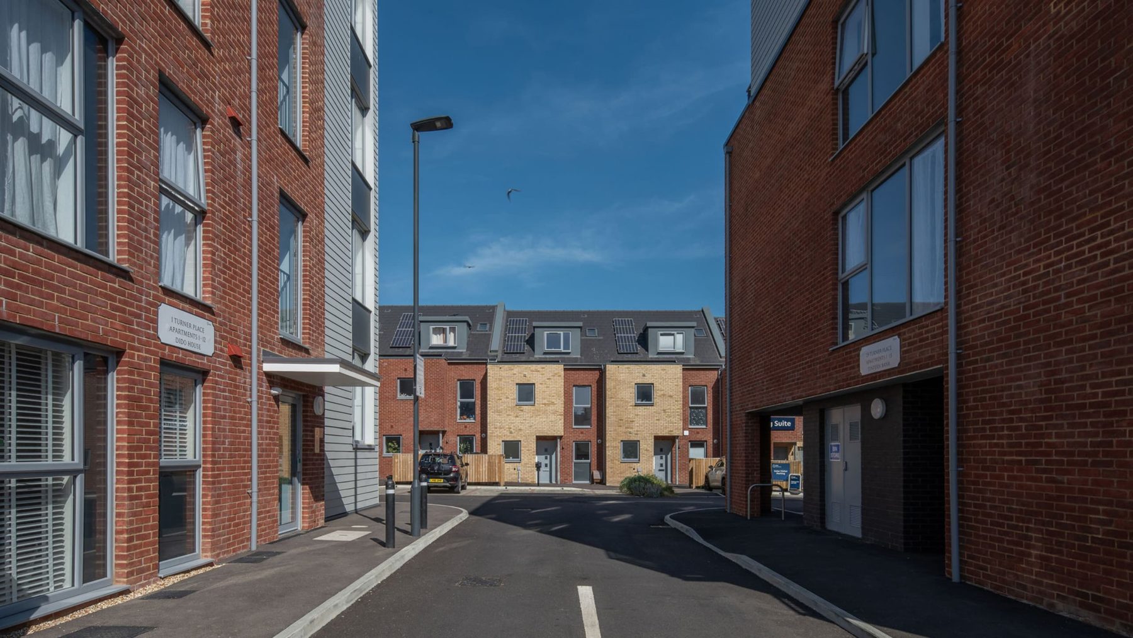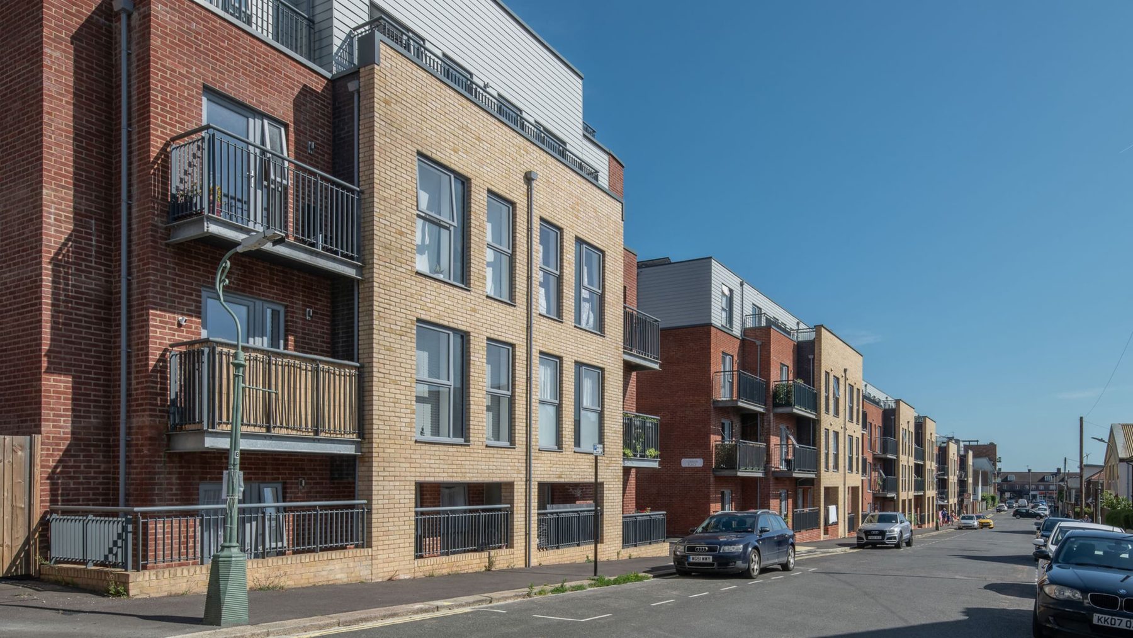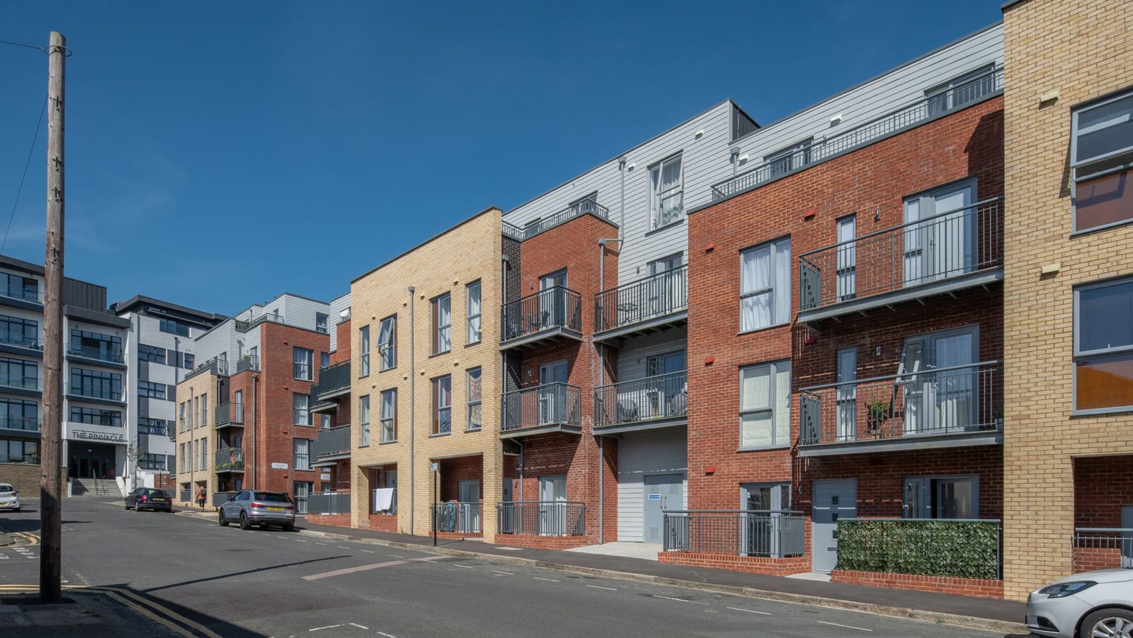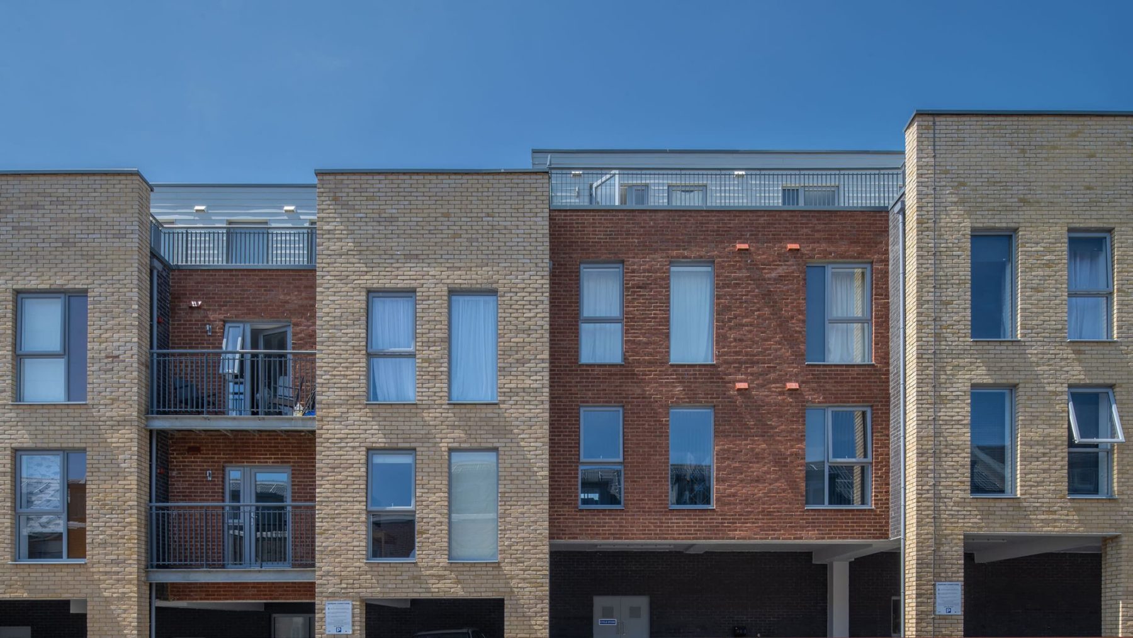A study of the Victorian Terrace
School Road
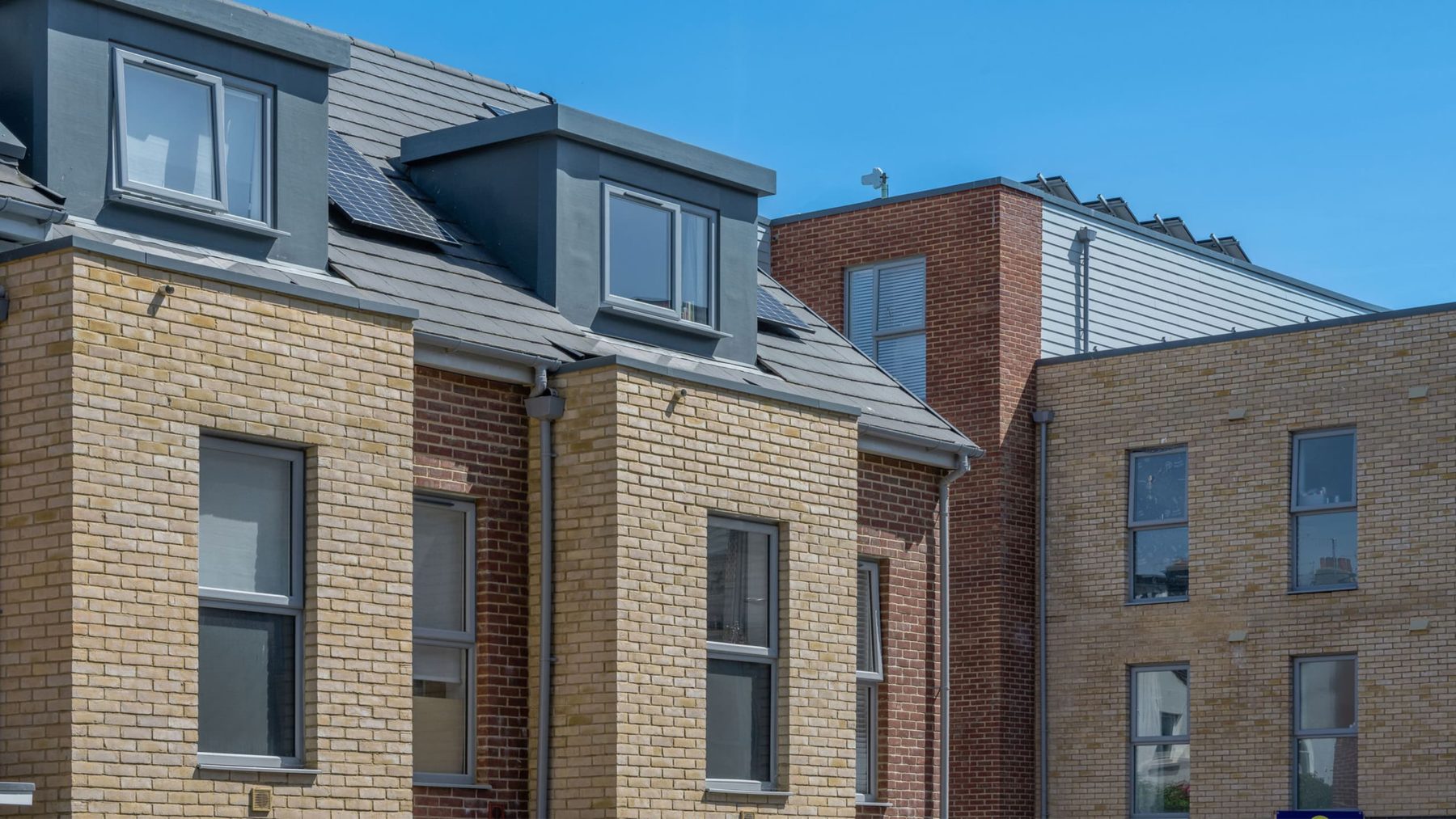
HGP’s school road project sits at the heart of Hove’s suburban Victorian terrace streets. The former light industrial site has been transformed into a vibrant new community comprising 104 new dwellings as a mixture of flats and houses.
HGP’s ongoing relationship with developer Hyde and contractor PMC was a key part to our success in delivering this project. 60 of the new homes are affordable rent with the remainder delivered as shared ownership making this a truly affordable addition to Hove’s community. We developed this project from its early planning and conception stages through to its technical design and completion.
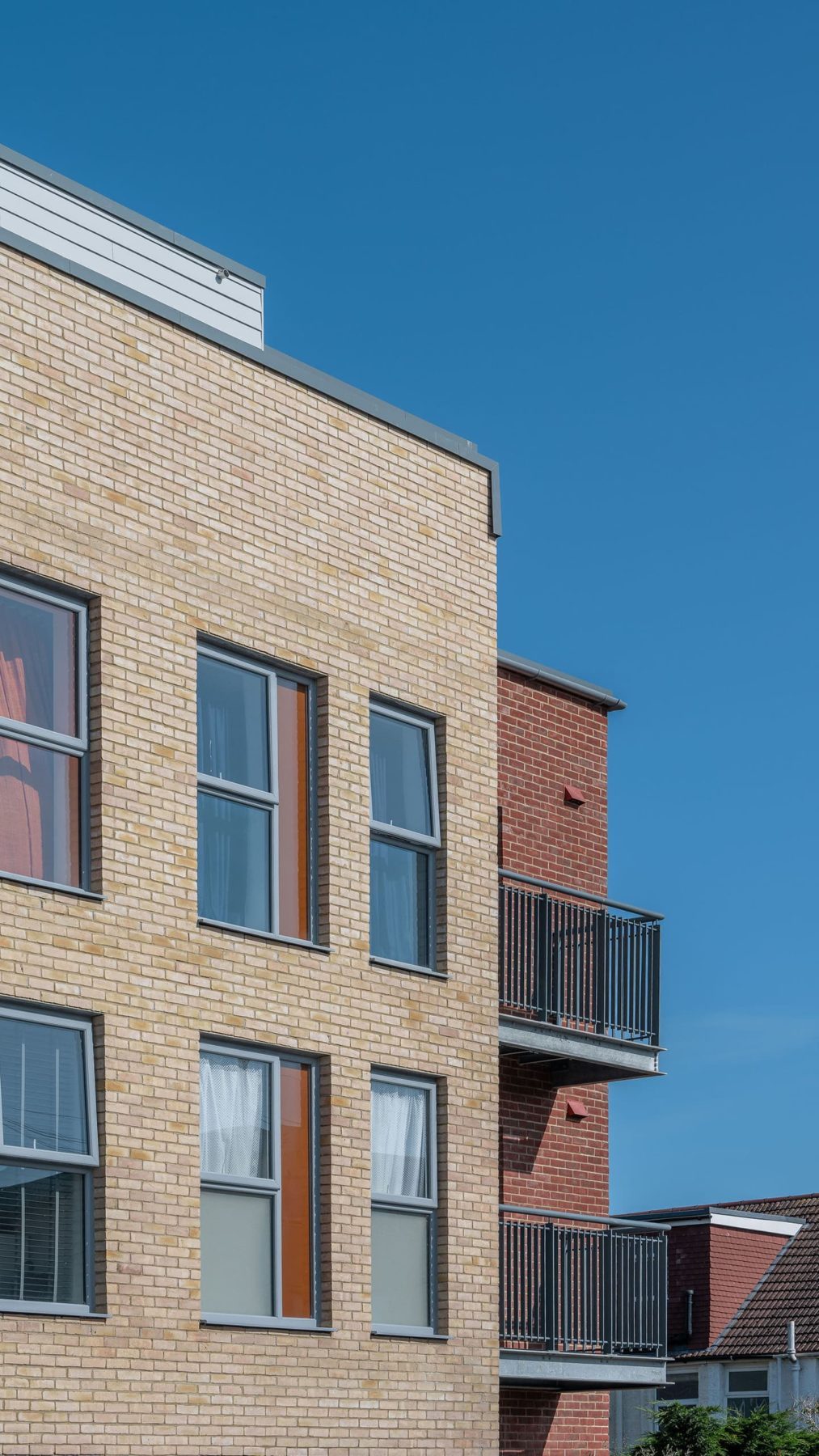
Throughout the whole design process we have been able to uphold our meticulous attention to detail and ensure good quality design is infused into every facet of this vibrant development.
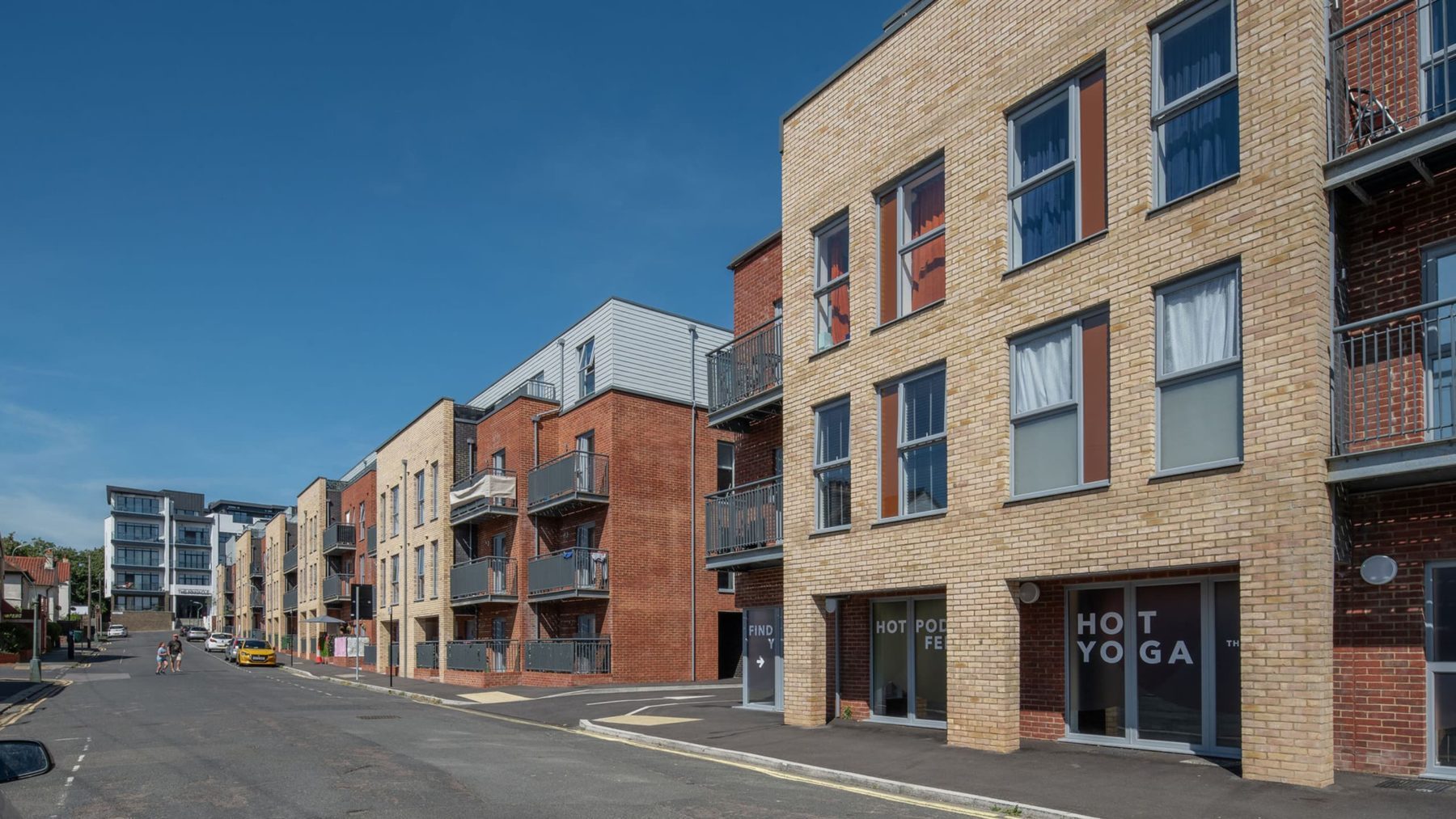
Fronting the main road is a series of apartment blocks staggering in height to respond to the terrain, careful articulation of the façade means the buildings respond purposefully and consciously to the wider urban grain.
Set behind our apartments are the enclosed 3 storey houses which benefit from the newly created privacy, ensuring that a relationship is successfully established between these typologies.
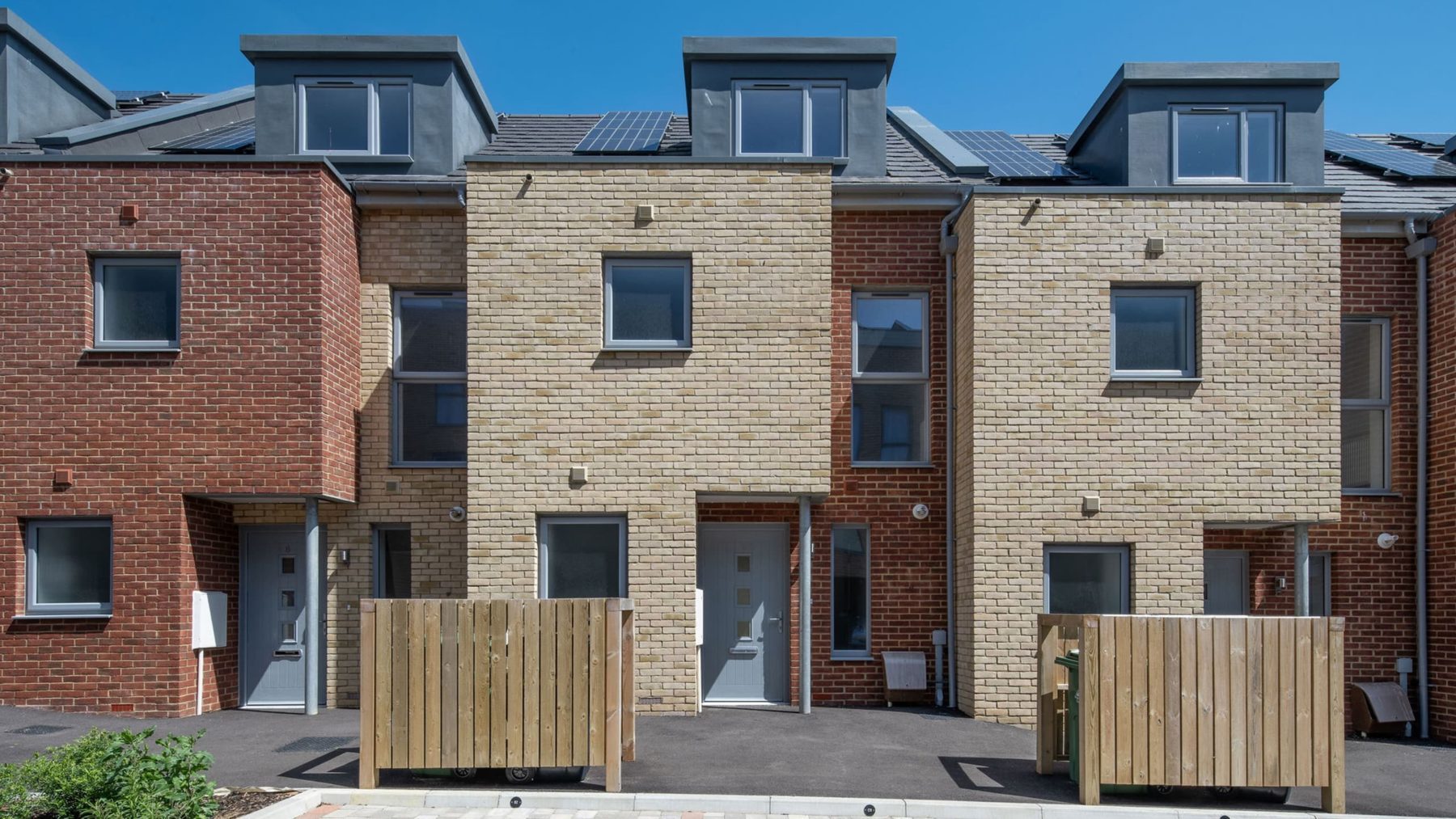
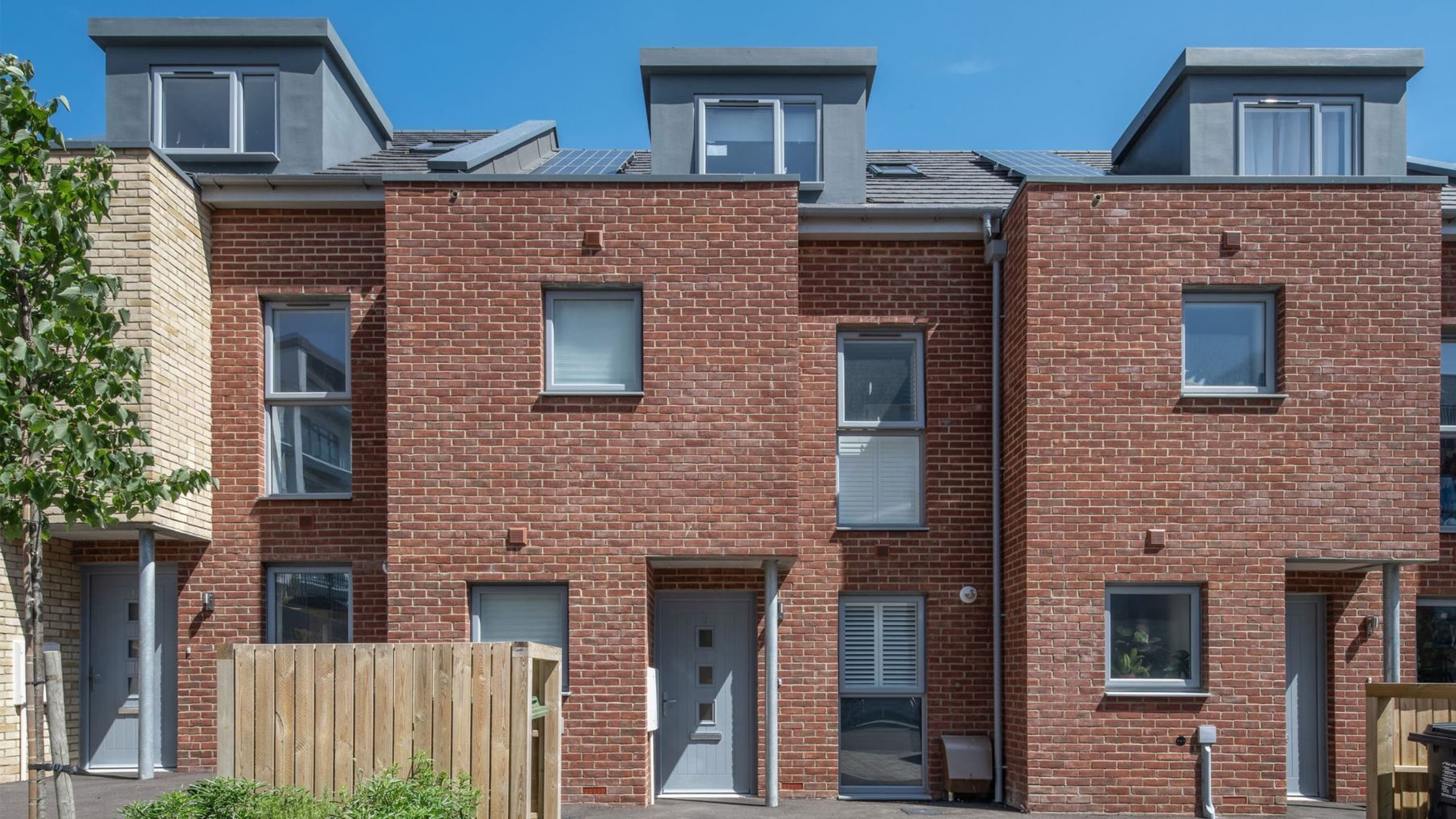

The Façade varies in materiality which each articulation, Light buff bricks on the furthest protruding elements, the main bulk of the façade is treated to a deep red brick. Finishing elements or the recessed top floors are finished in lightweight grey cement board cladding.
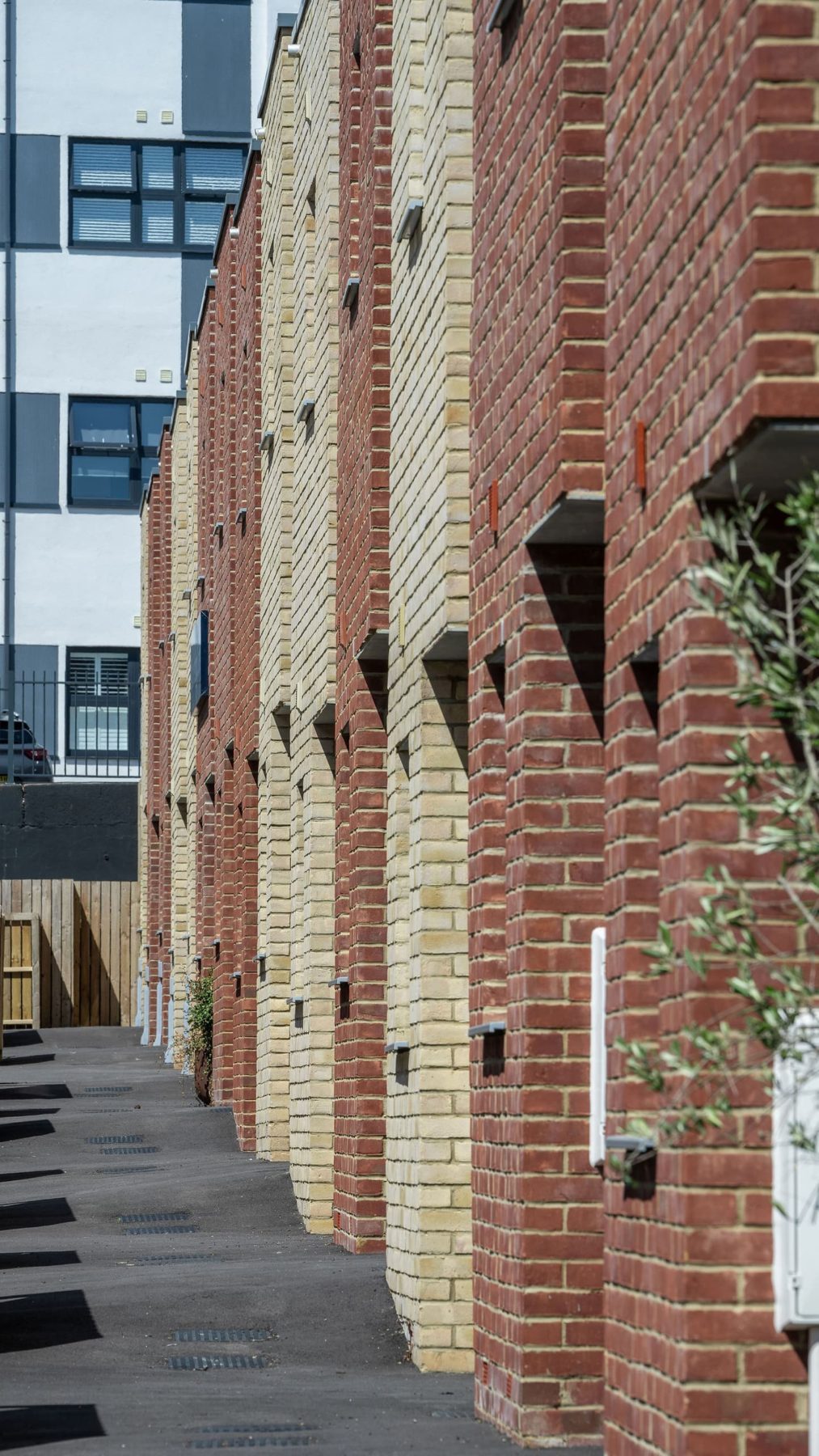
The repeating house typology not only mirror the essence of the Victorian Terrace Street but also embraces exciting architectural features, achieving a seamless harmony between style and practicality.
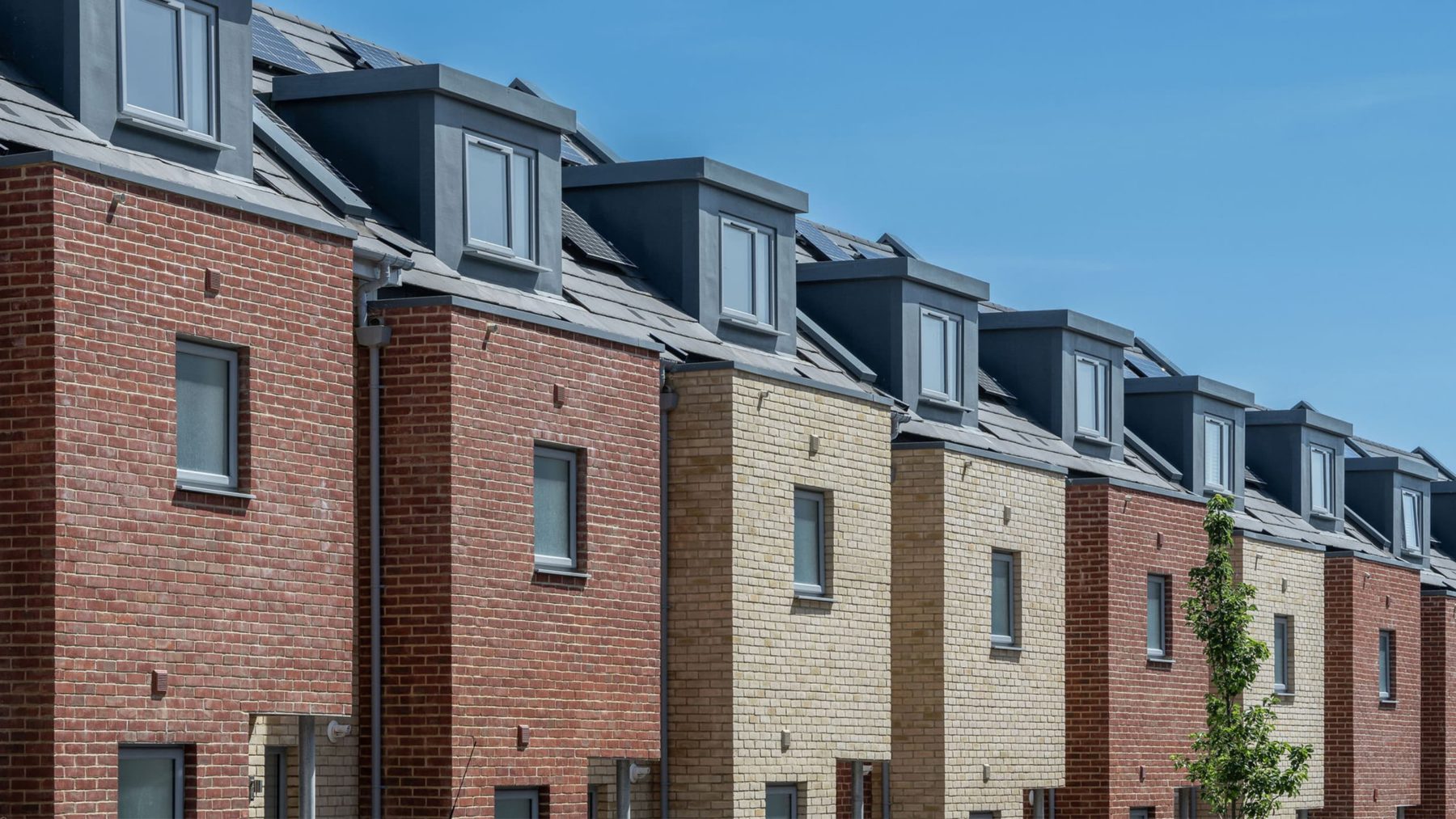
The dormer roofs provide further definition to the narrative of the street, allowing for a more considered and respectable building height. The remaining roof spaces is afforded Solar PV to give each resident cost savings and a reduced environmental impact.
