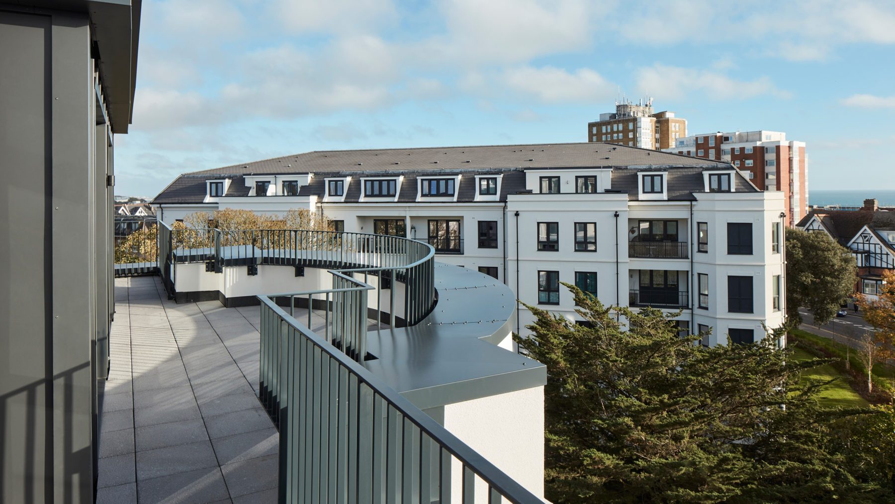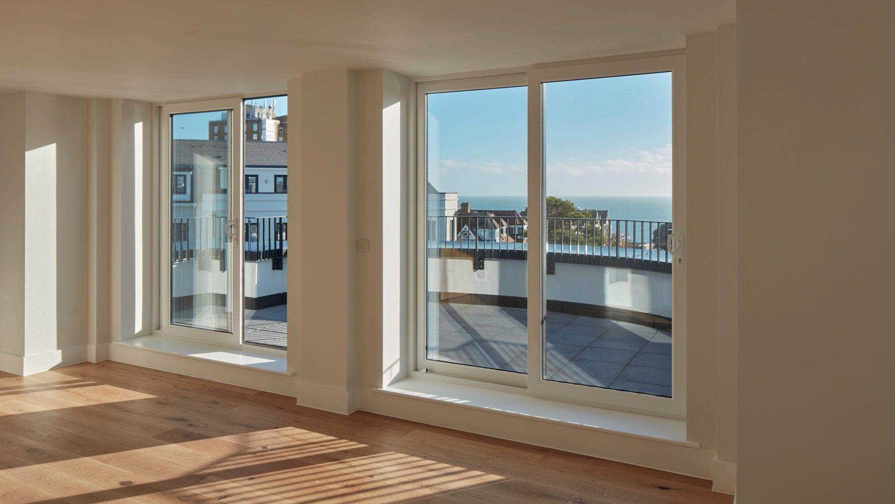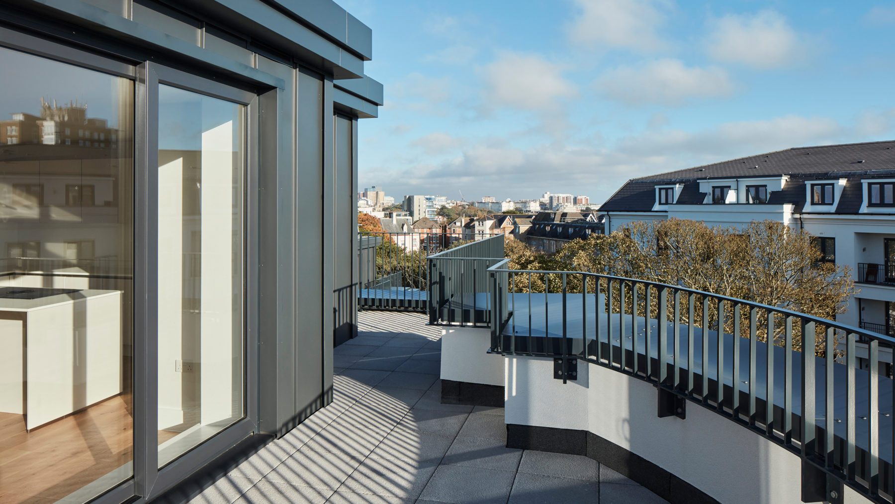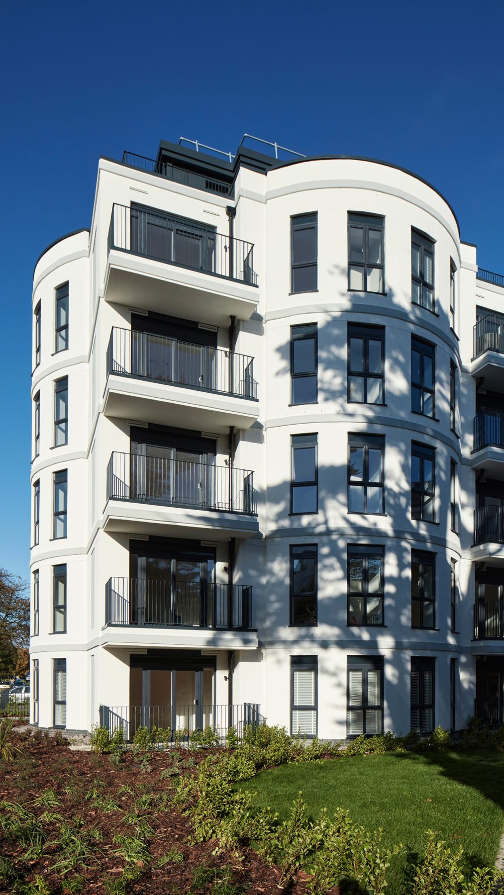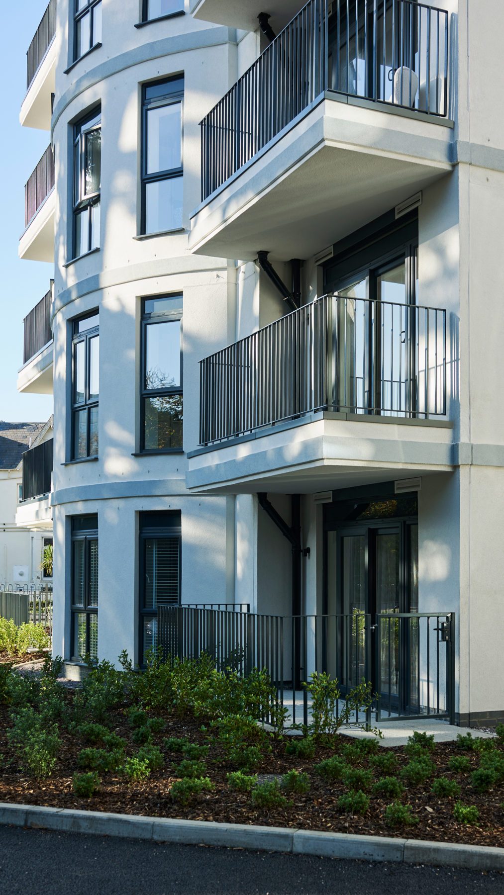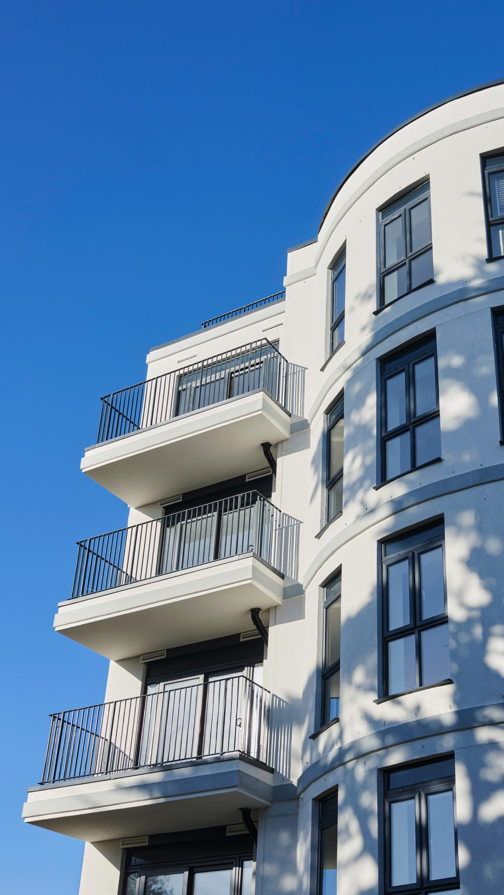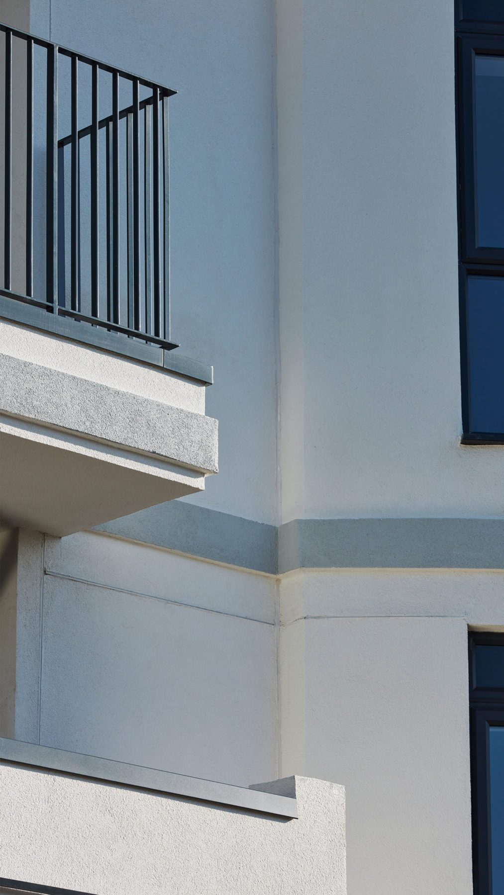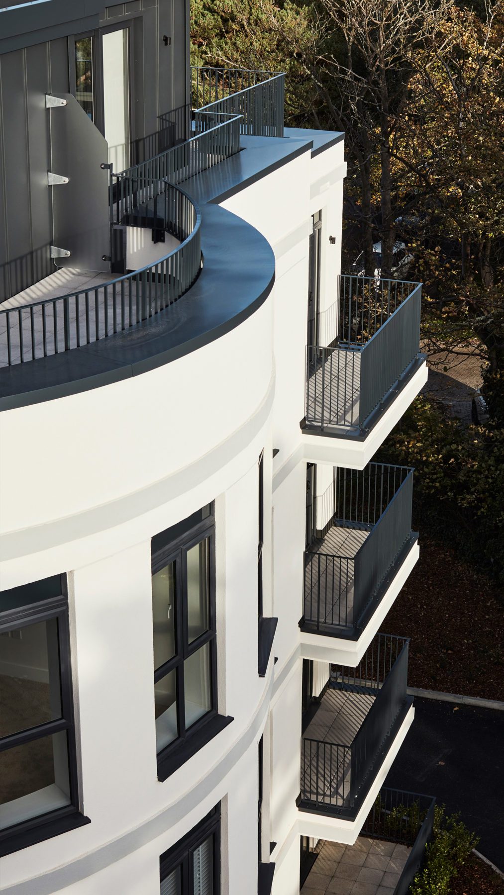The garden villa
West Cliff Mansions
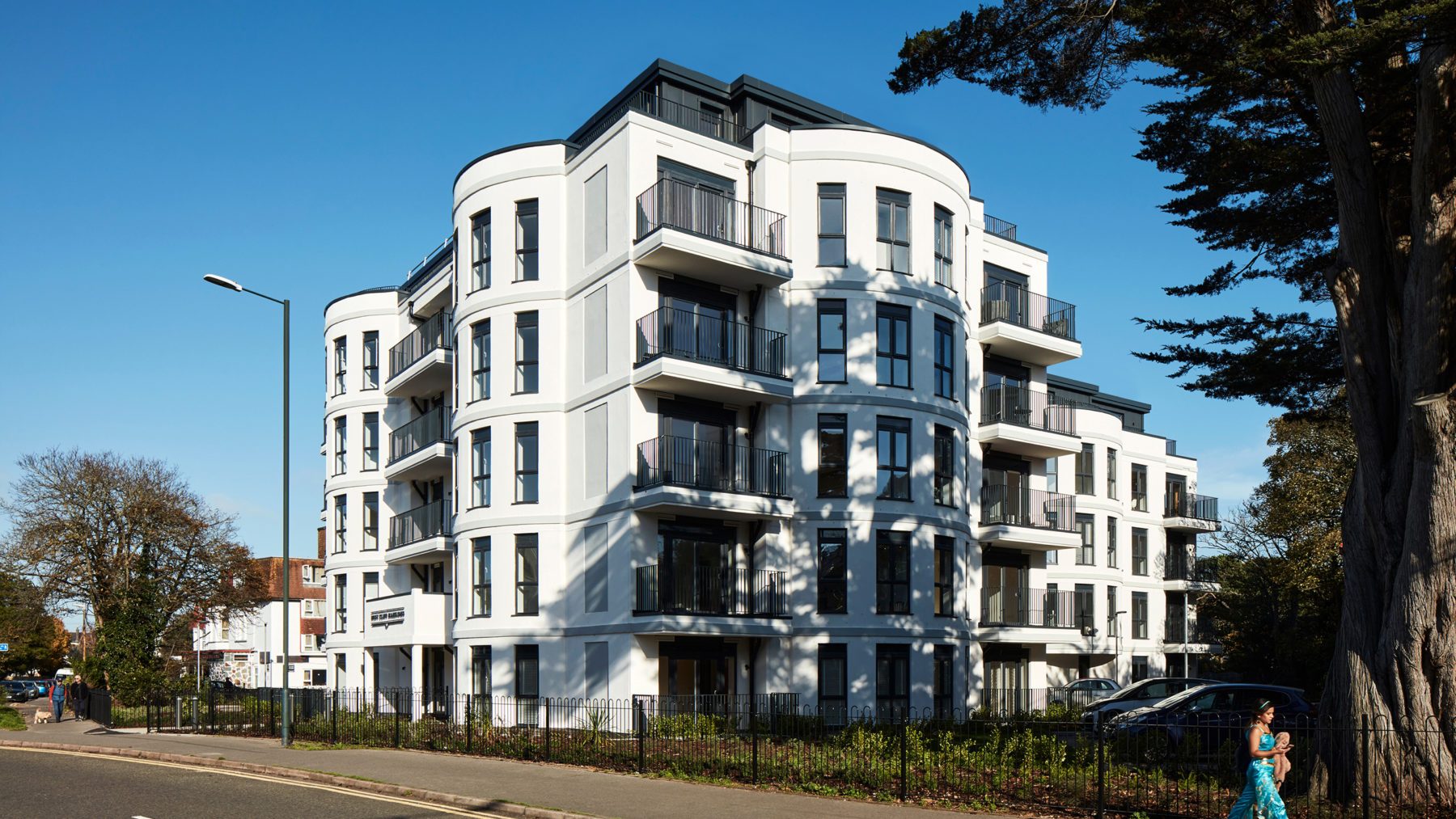
Our proposal for a new residential development at Durley Road reflects on its conservation area setting in a contemporary manner, creating a new garden villa for the town of Bournemouth.
Undertaking a thorough character analysis of the site and its wider grain, we designed a building that subtly references its context, creating a new interpretation of local building culture. Our six storey proposal provides a total of 44 units, and a variety of one, two and three bedroom flats catering to first time buyers and young professionals.
The villa sits centred on the site, discretely screened from street view behind a planted boundary. We adopted a sensitive approach, recognising the value of the mature trees on site and preserving these to create an enhanced landscape setting. These play a role in giving privacy, as well as lending residents an optimum outdoor amenity that goes a long way towards promoting wellness.
Horizontal banding and corner features add a sense of robustness to the building’s expression, holding the building together as a continuous, monolithic ensemble.
Within this landscape, a fluent vocabulary of tall and slender Victorian windows emerges.
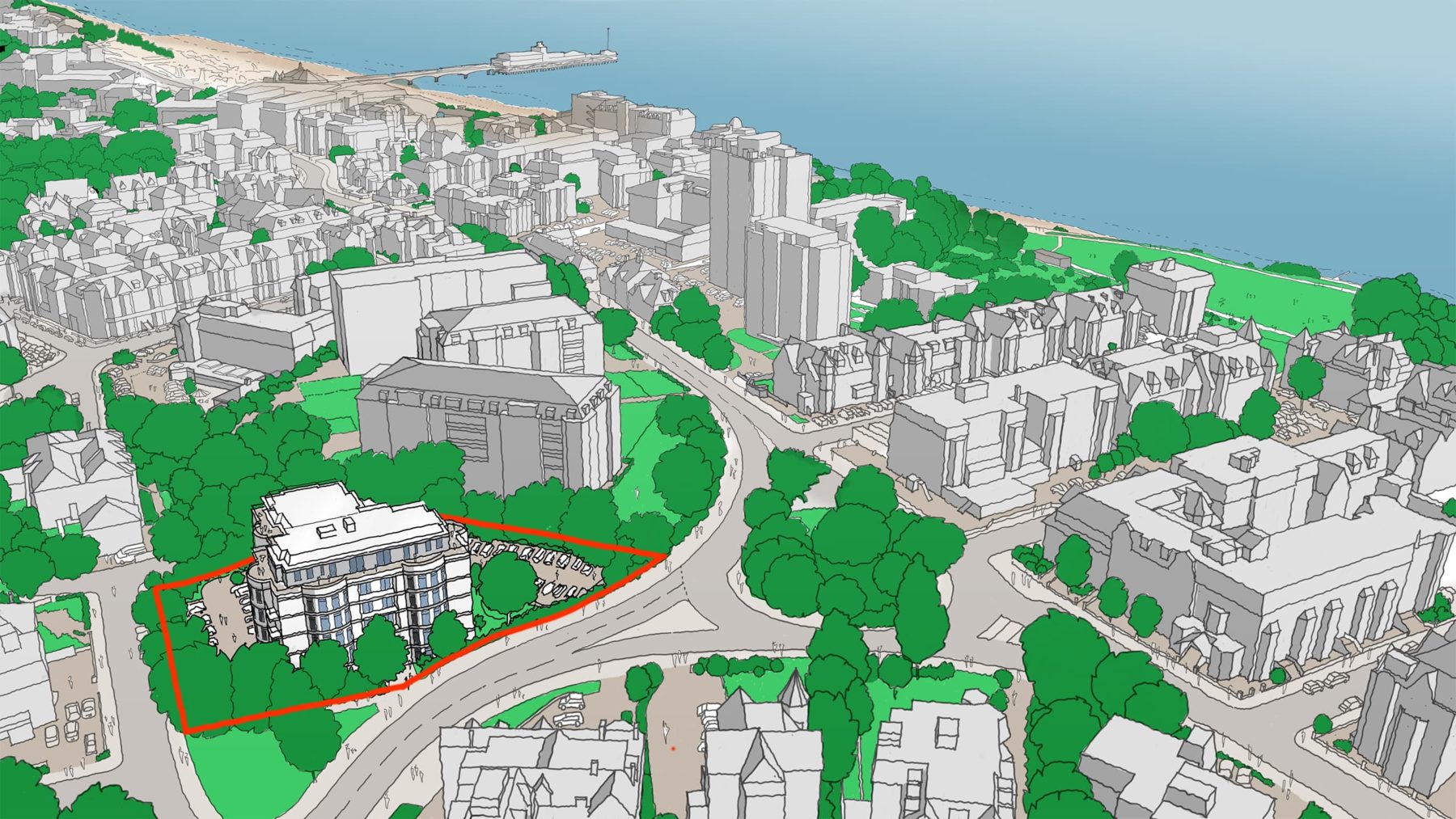
The scheme references the prevalent villa typology of the West Cliff and Poole Hill conservation area as a springboard for putting forward a modern vernacular expression.
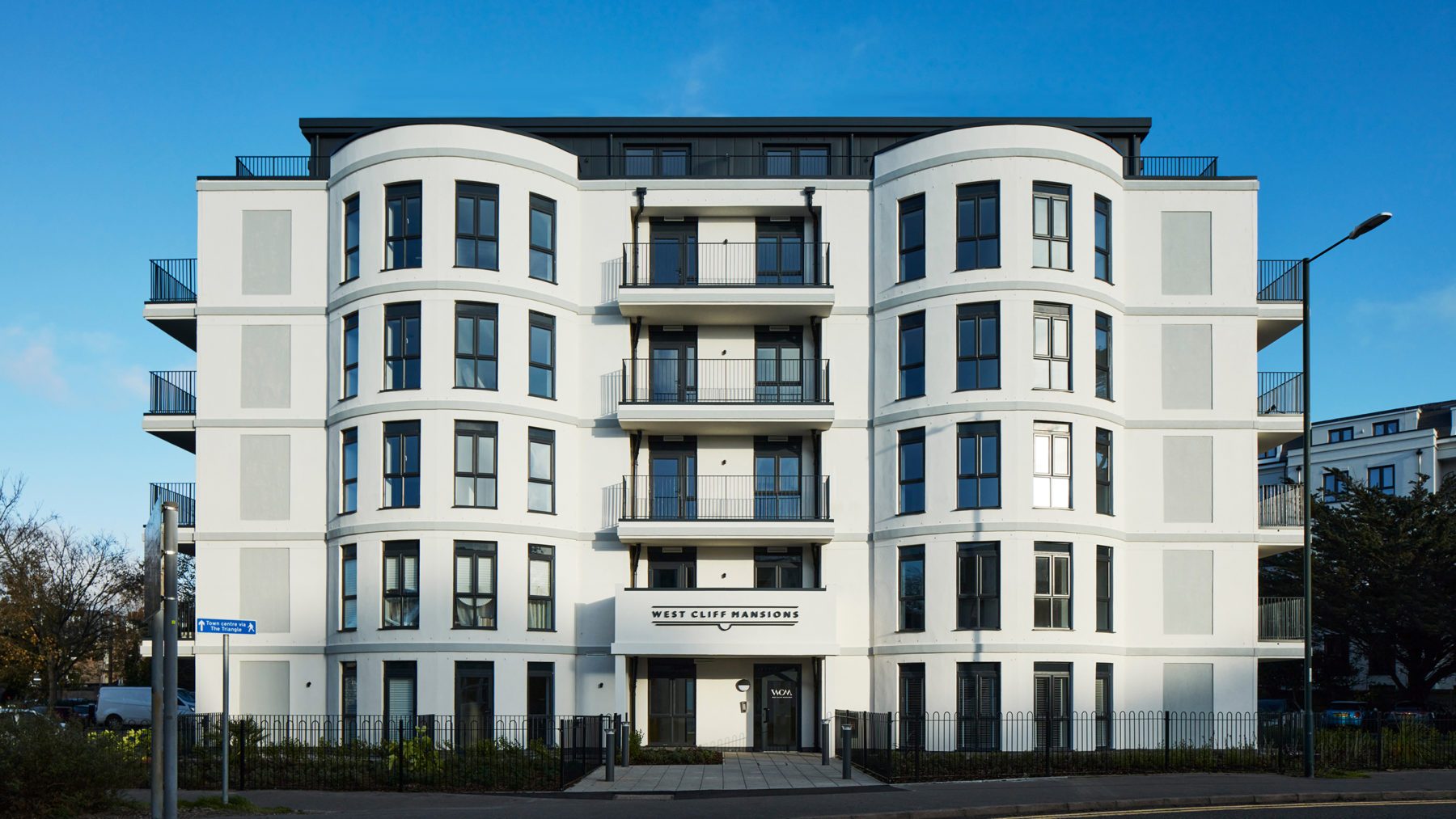
Although it stands as a strong, autonomous figure, the distinct character of the block engages with the landscape around it via external terraces on each facade, complimented with its surround roof terraces.
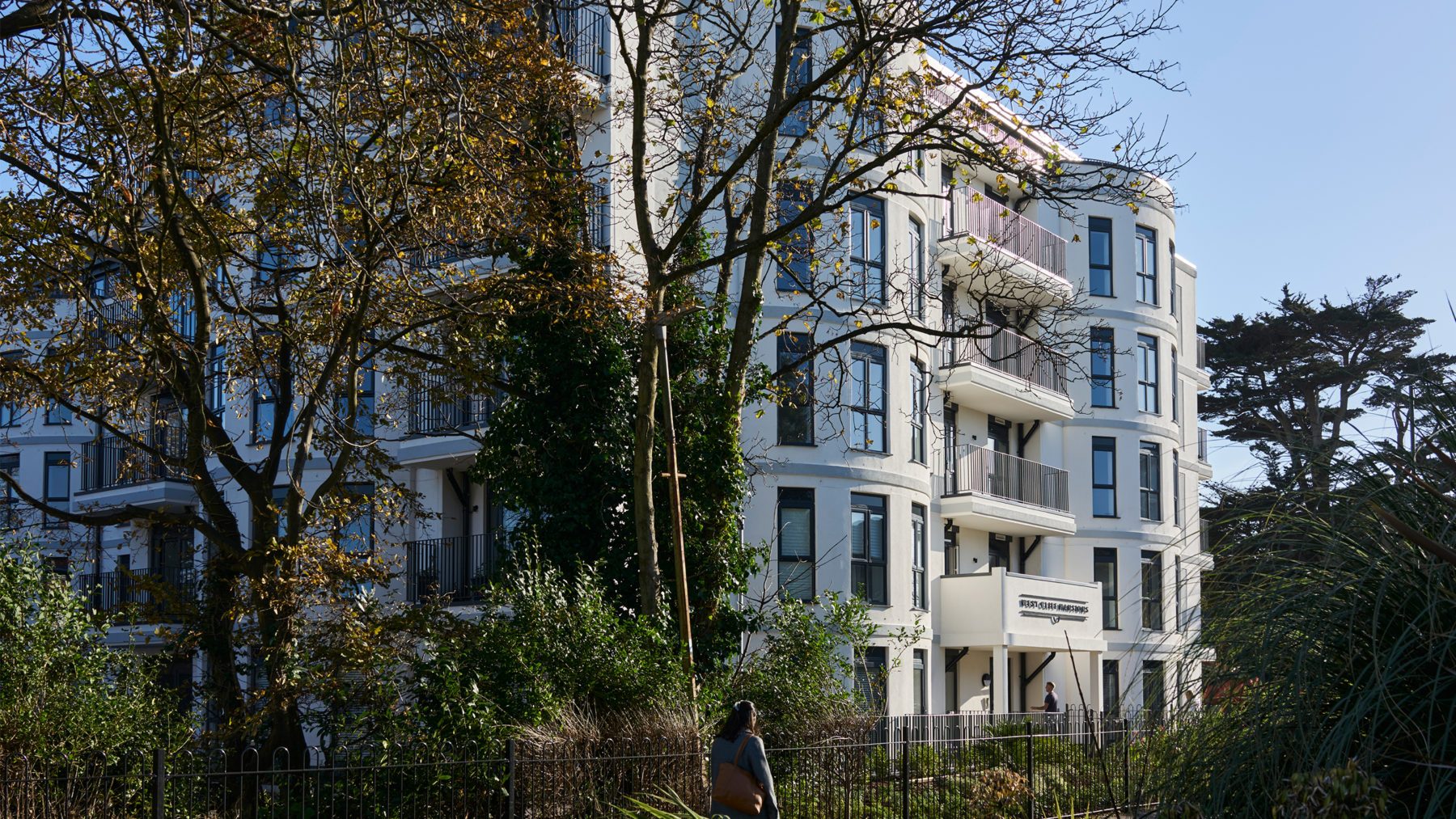
The Art-deco inspired, rendered projecting bay windows help to immerse residents further into the dense suburban landscape from the comfort of being indoors.
Reaching above the surrounding buildings, West Cliff Mansions offers up stunning views of bournemouth’s beach and the English Channel to the uppermost apartments.
