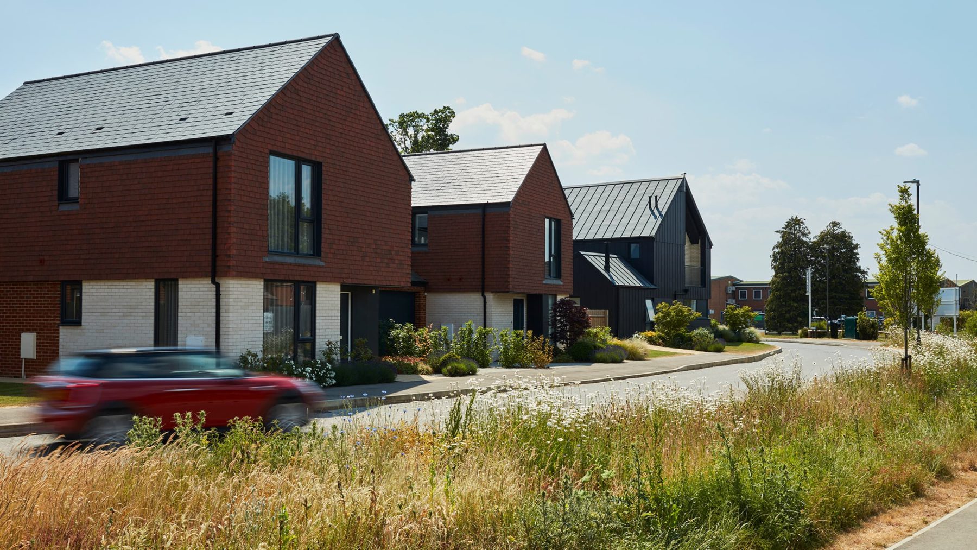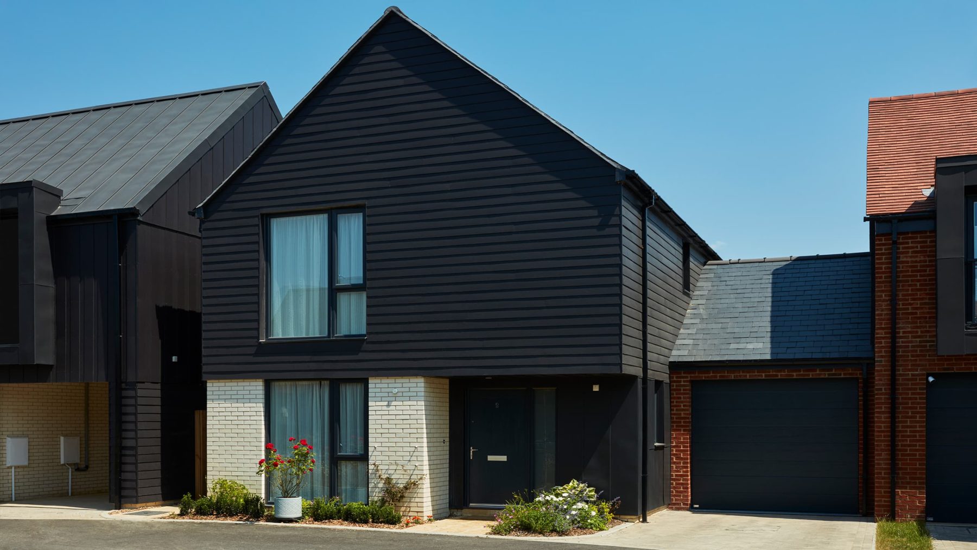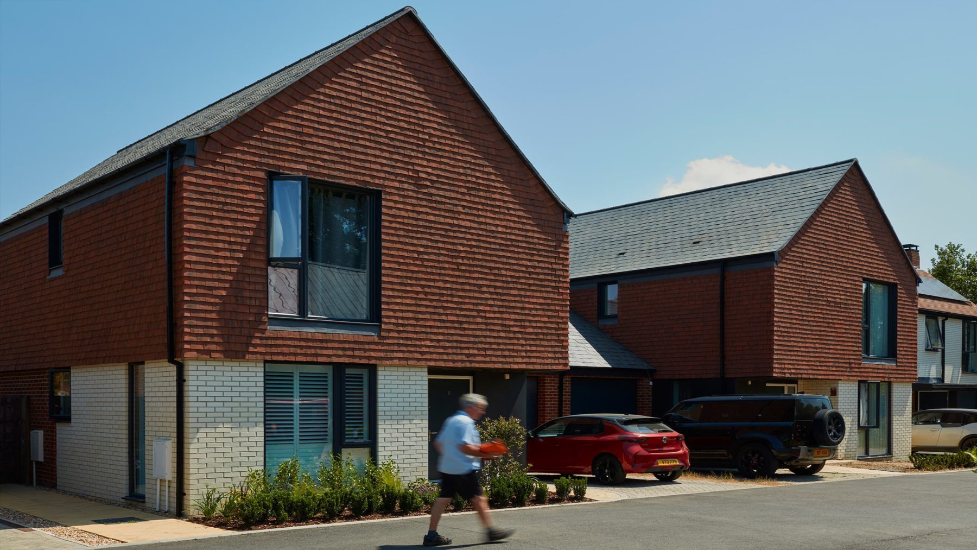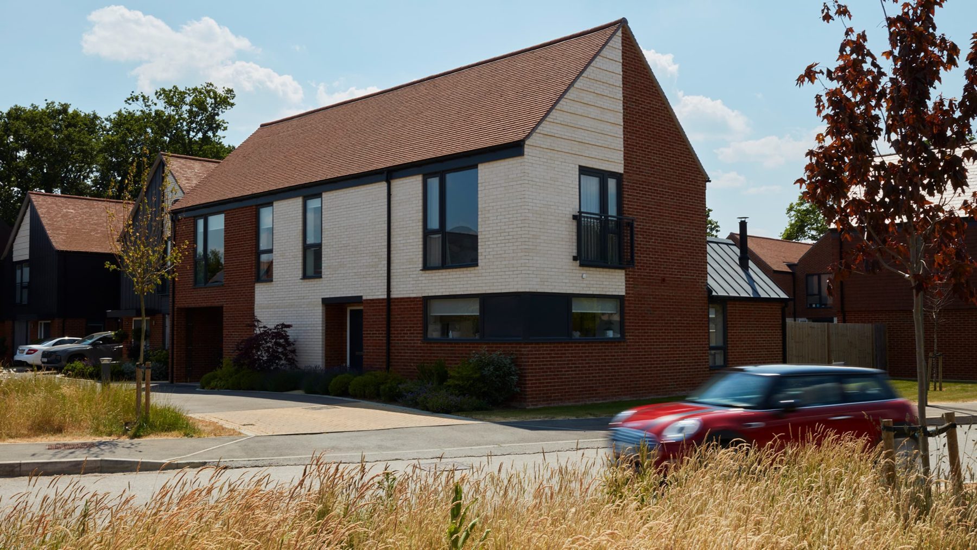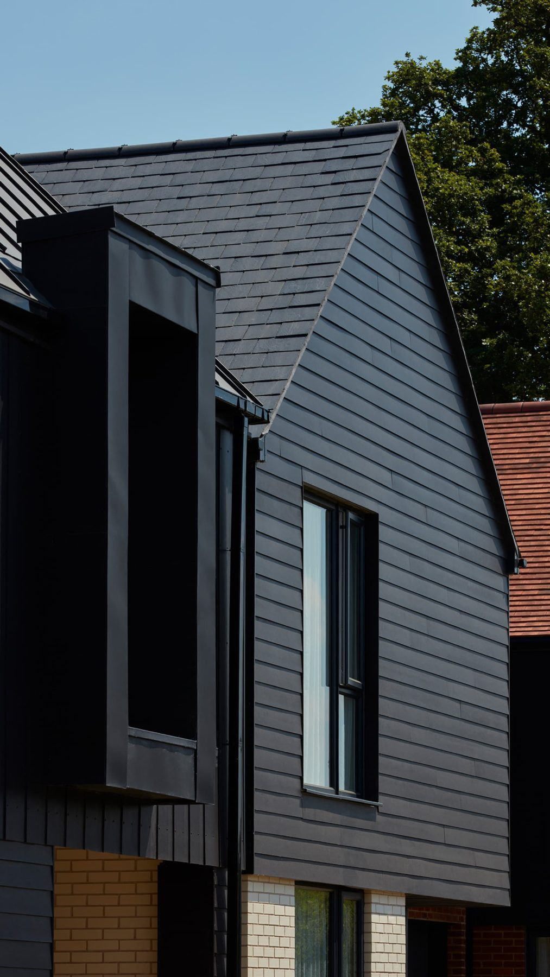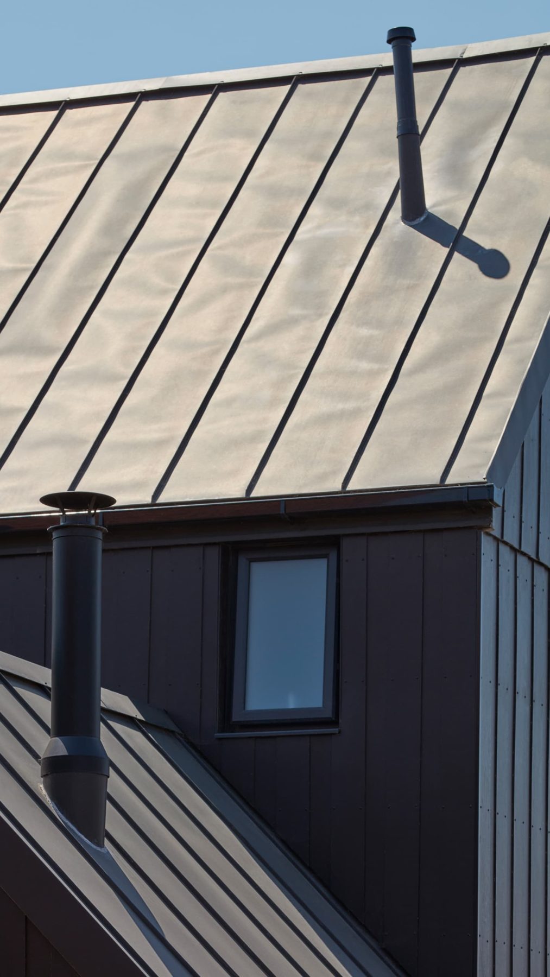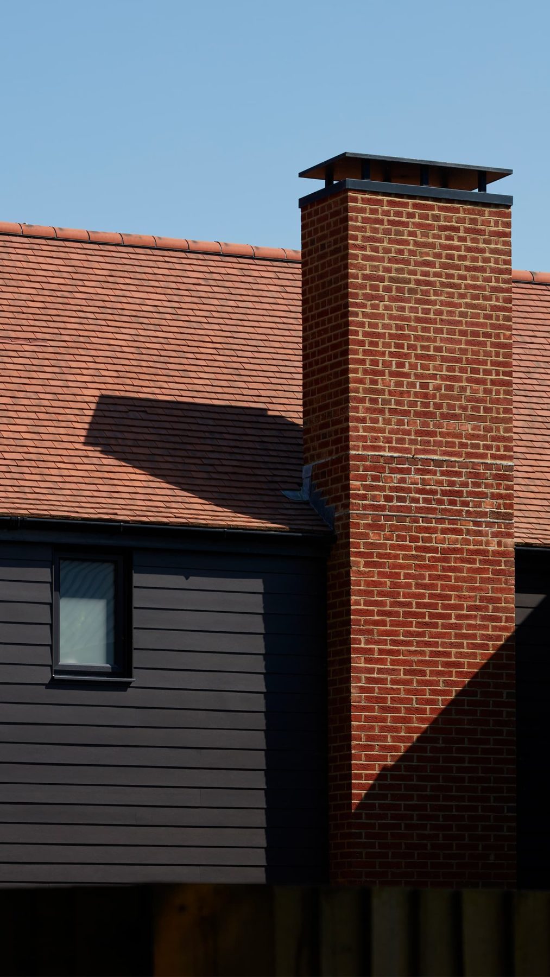Contemporary village aesthetic
Knowle Park
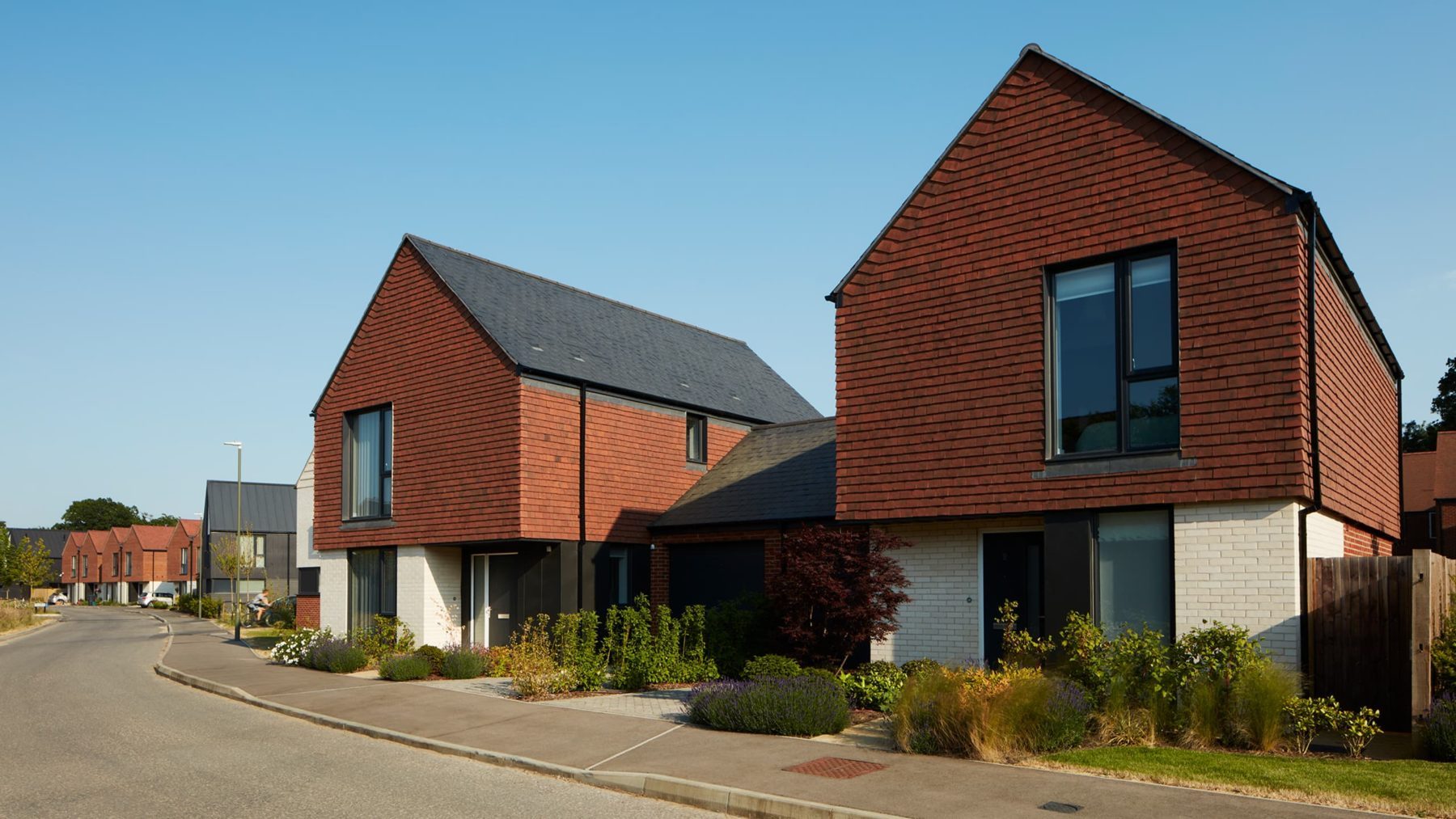
Cranleigh’s site hosts contemporary homes catering to various needs and aspirations. The design, with its expressive gable forms and diverse material palette, seamlessly aligns with the village aesthetic, blending into the area’s character.
Our journey unfolds through navigating project challenges, refining initial planning designs, and successfully delivering the envisioned scheme on site.
Situated within Cranleigh, Knowle Park is a collaborative project delivery achievement between A2Dominion and HGP Architects. We developed the technical working drawing package and saw the project through till completion.
Our involvement commenced with inheriting the initial planning design, channelling our expertise into crafting 73 residences that seamlessly merge 2-5 bedroom houses and 1-2 bedroom apartments. We meticulously handled the technical working drawing package to ensure the design intent remained intact, highlighting our dedication to infuse precision into every facet of this vibrant community.
Moving forward, the project aims for expansion across phases 2 & 3, introducing an extra 265 dwellings. Our commitment to delivering homes that endorse a healthy lifestyle is reflected in the project’s execution, featuring ample large windows seamlessly connecting indoor spaces to private outdoor amenities.
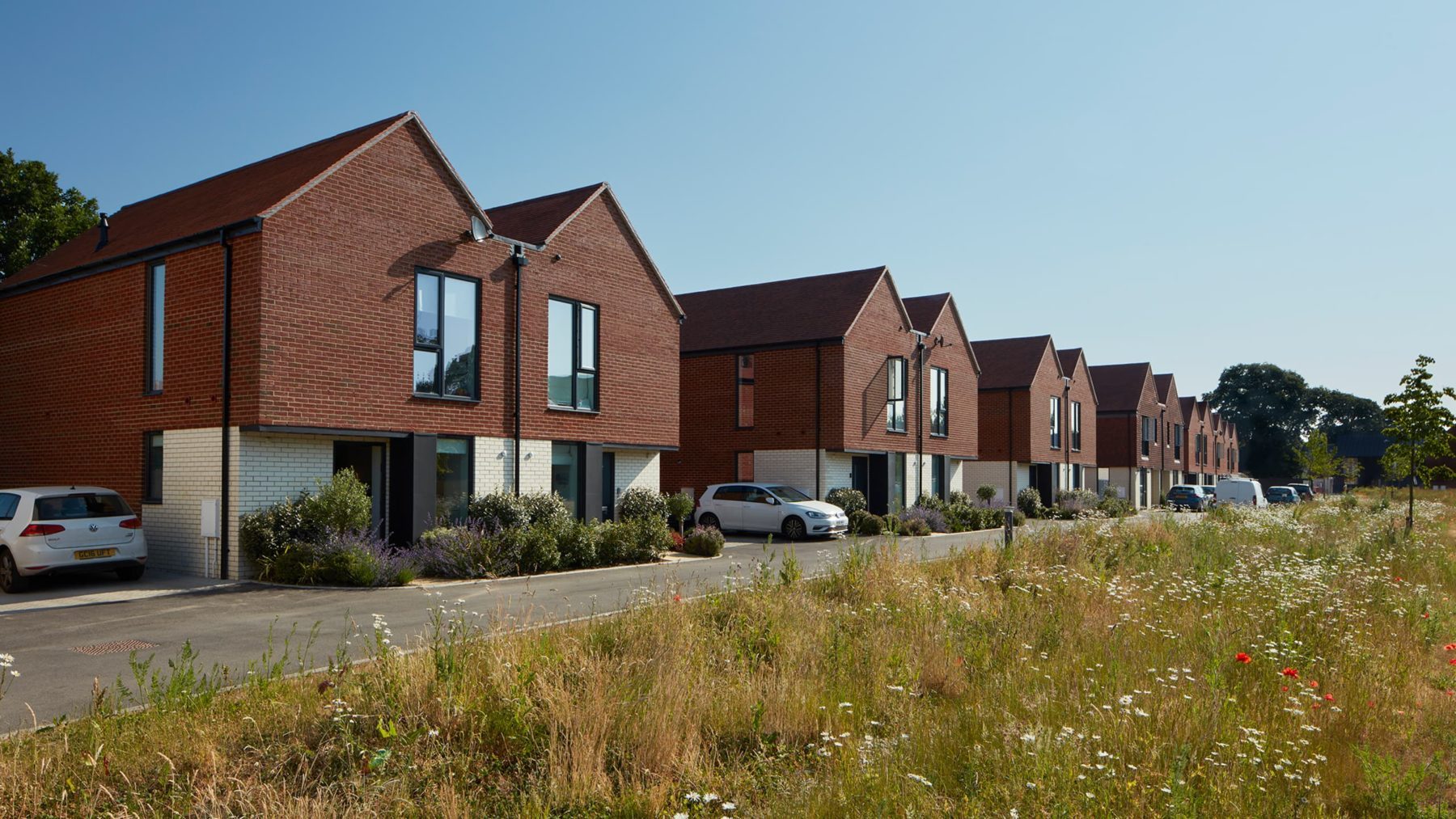
These remarkable homes not only mirror the village’s essence but also embrace inventive architectural features, achieving a seamless harmony between style and practicality.
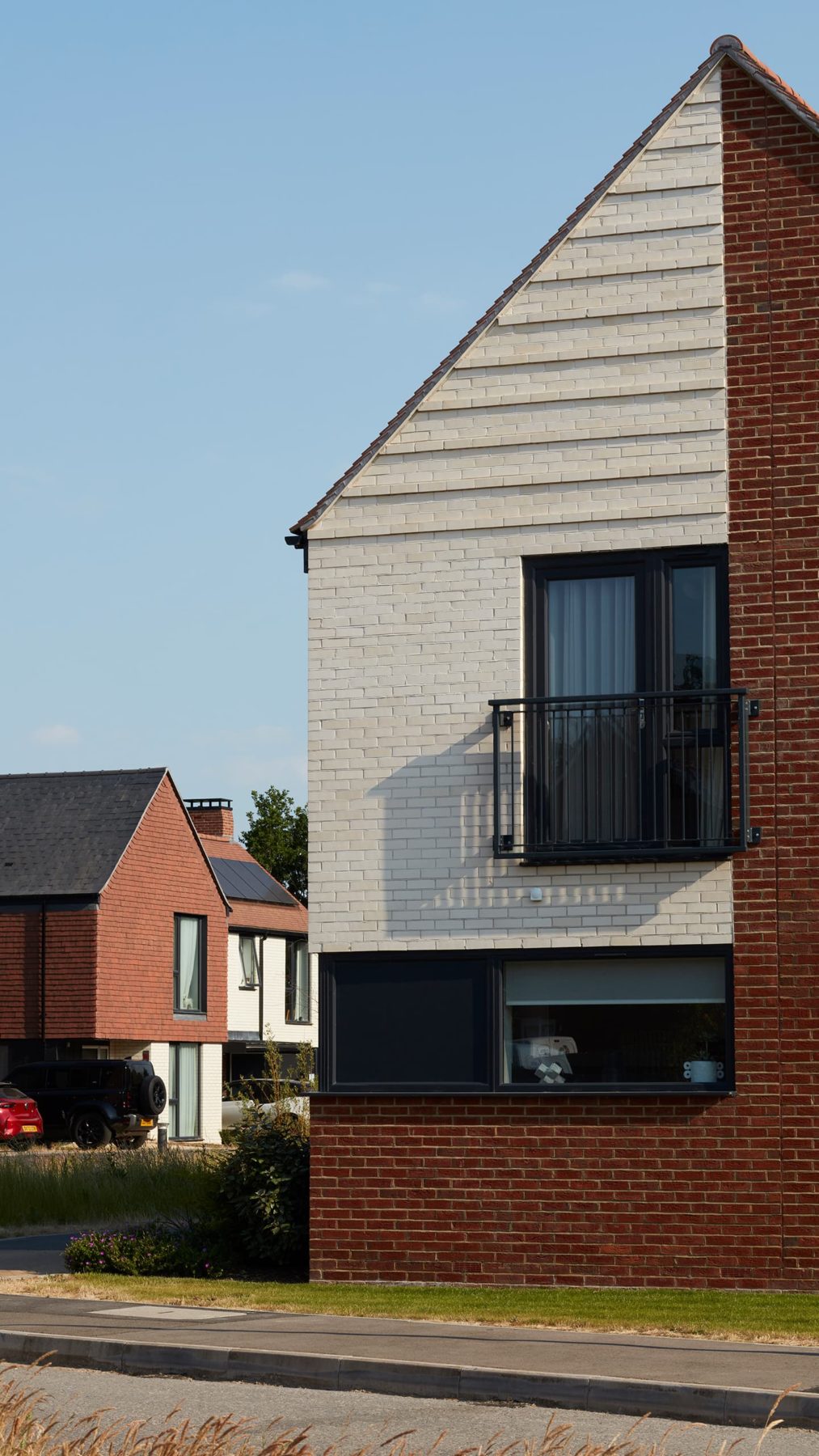
These visually captivating homes, feature an impressive palette of materials, enhanced by our meticulous detailing. A range of materiality are applied to the homes across the site, set out by character areas designed with the villages’ essence in mind.
The gable form defines the narrative of the site, allowing for lightness inside with double height spaces, bringing natural light into the heart of the buildings using exposed rooflights.
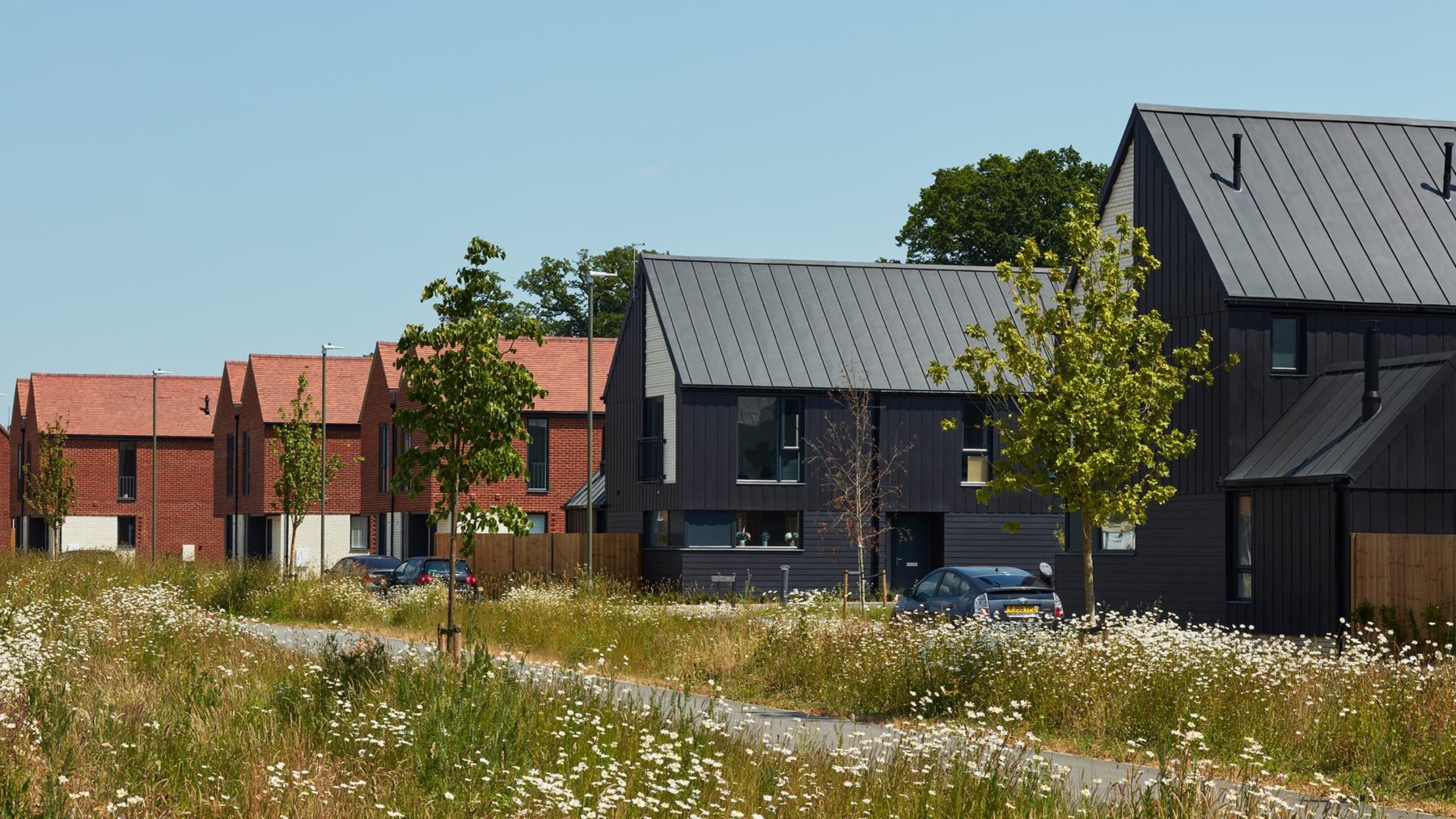
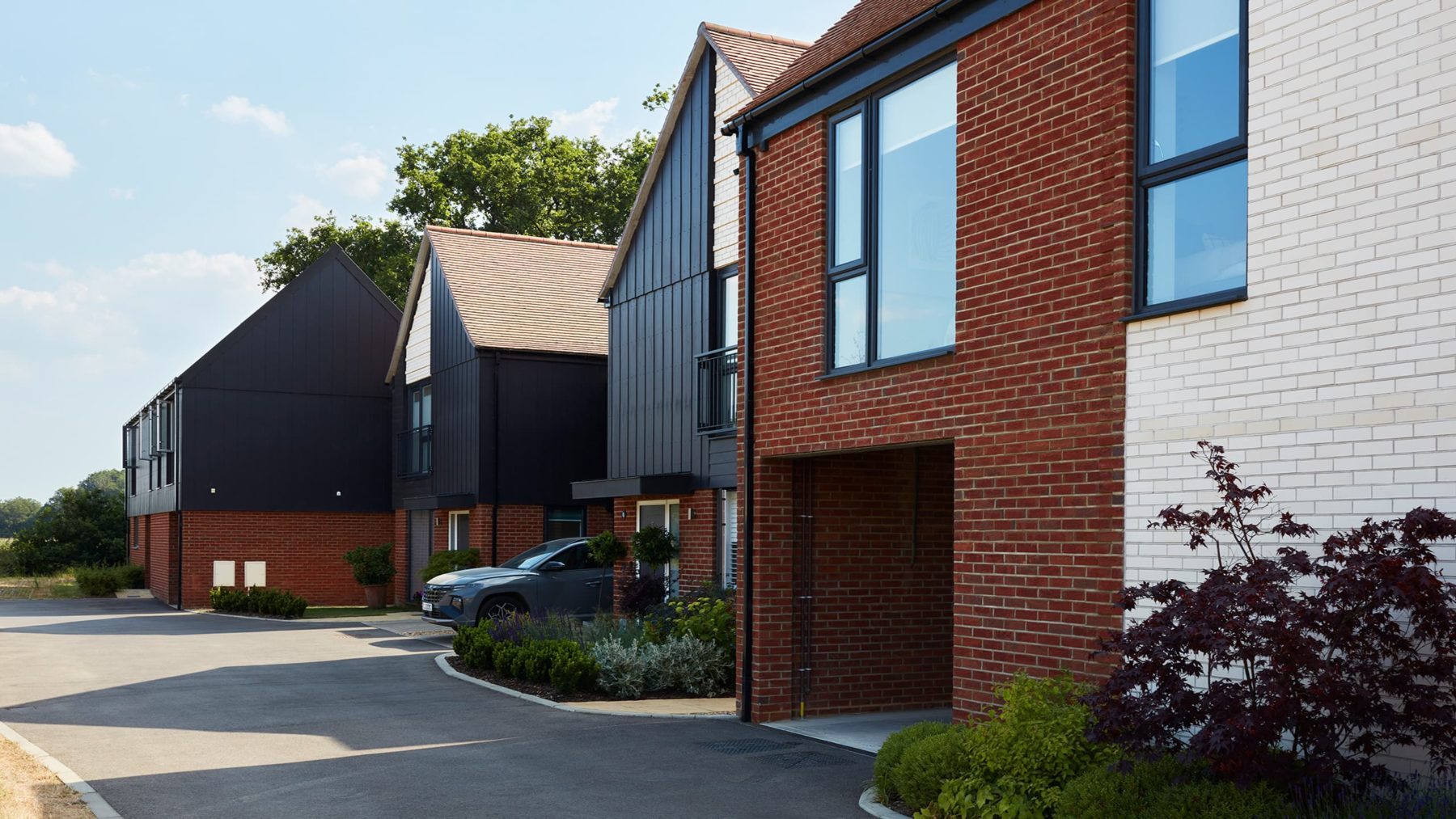
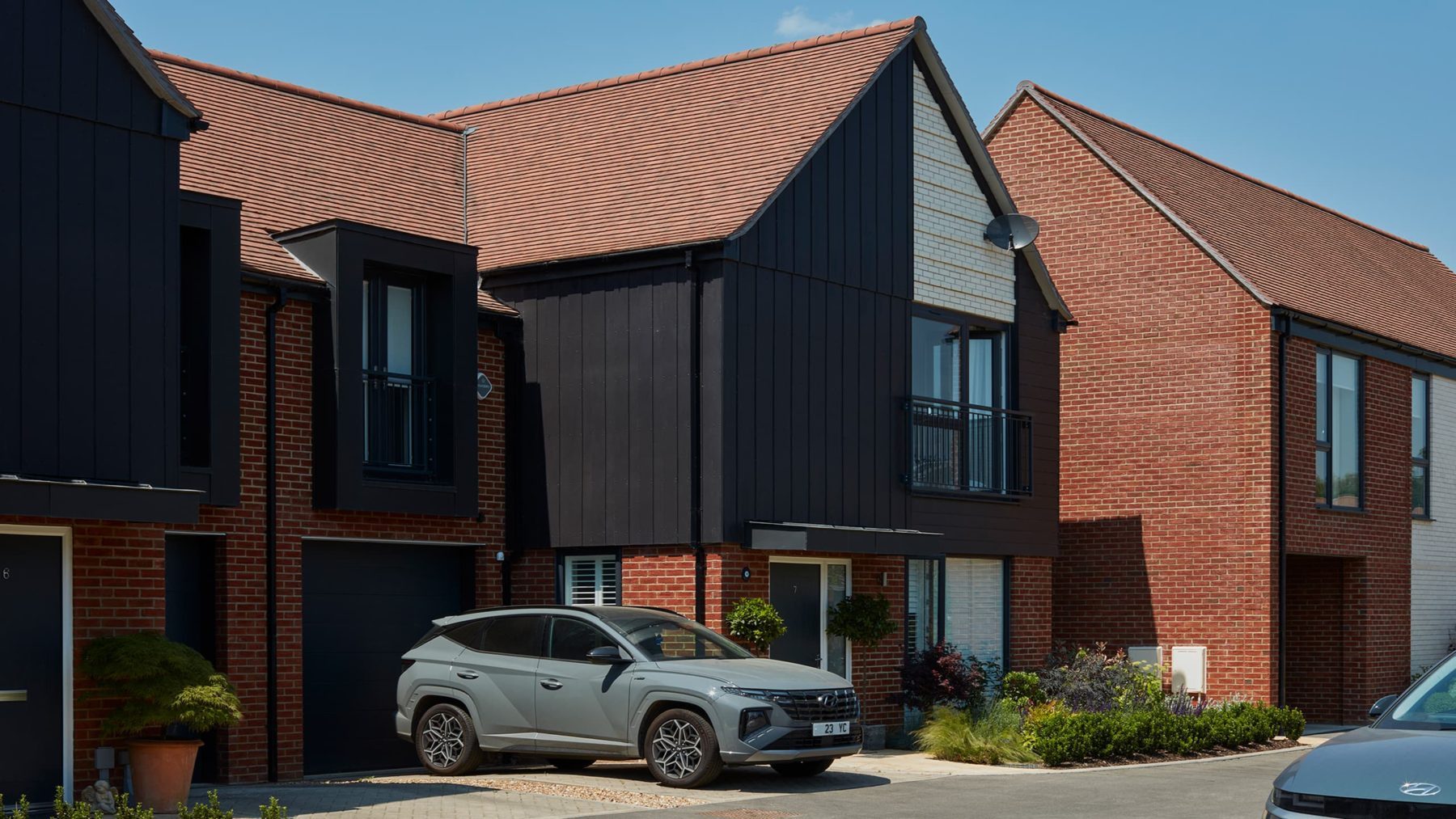
Façade treatments exhibit diversity, including horizontally split façade with red brick and tile-hanging, light buff brick base, slate and red roof tiles, and a vertically split façade with Juliet balcony and contrasting brick.
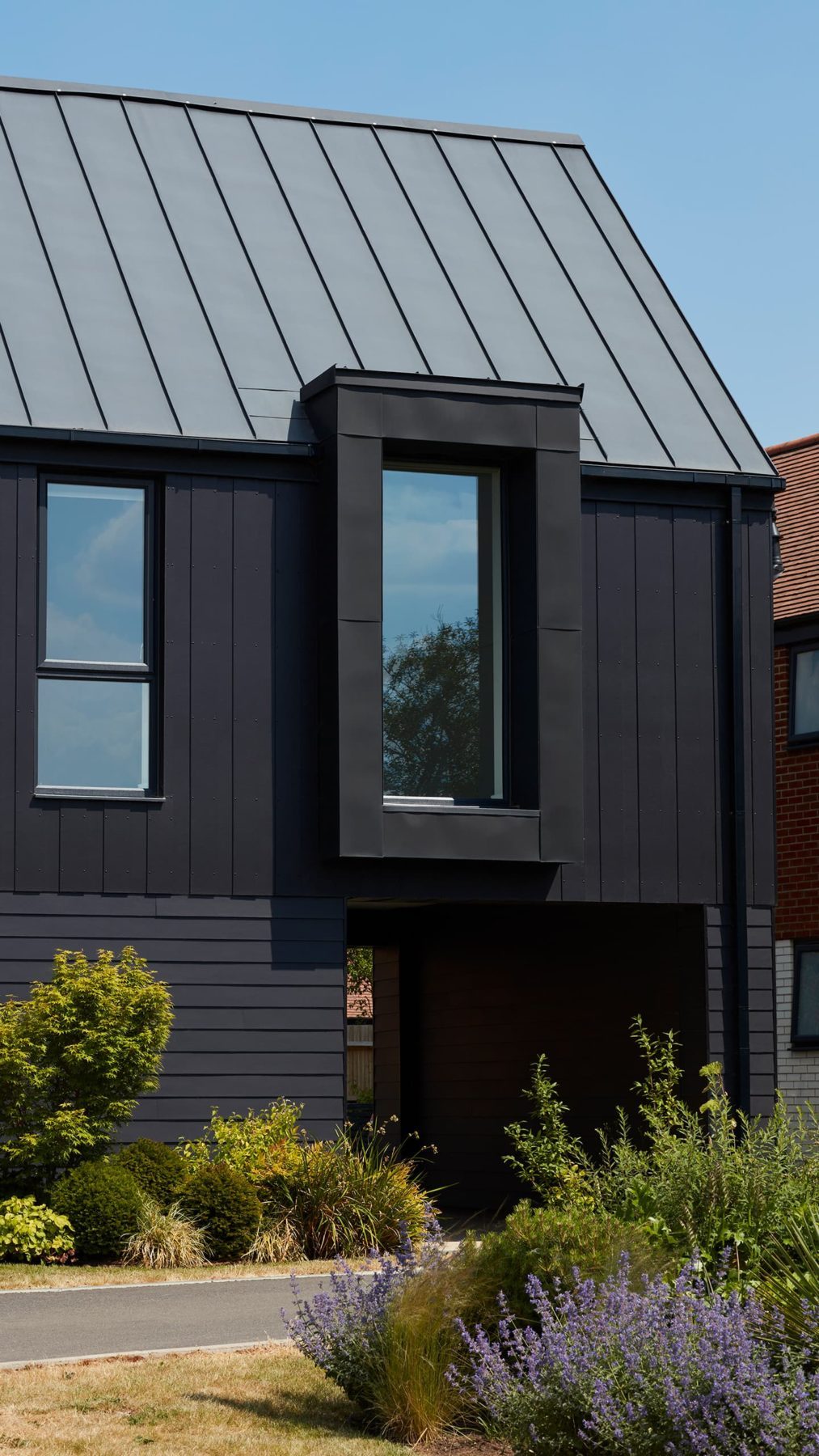
A seamless ‘wrap around’ impression is achieved through the harmonious blend of black boarding, window sets, and roofing materials, introducing striking variations while maintaining a unified visual appeal.
