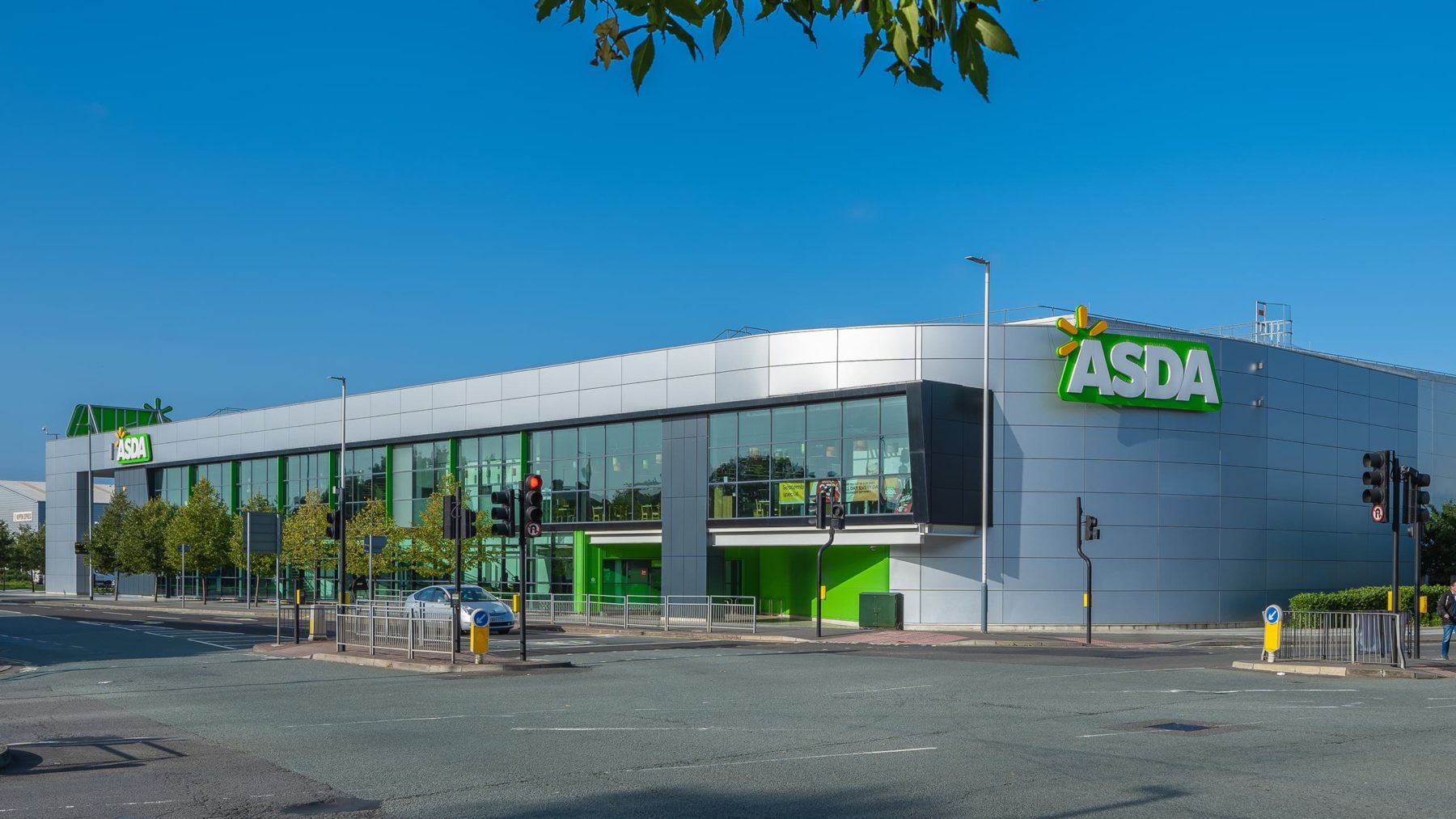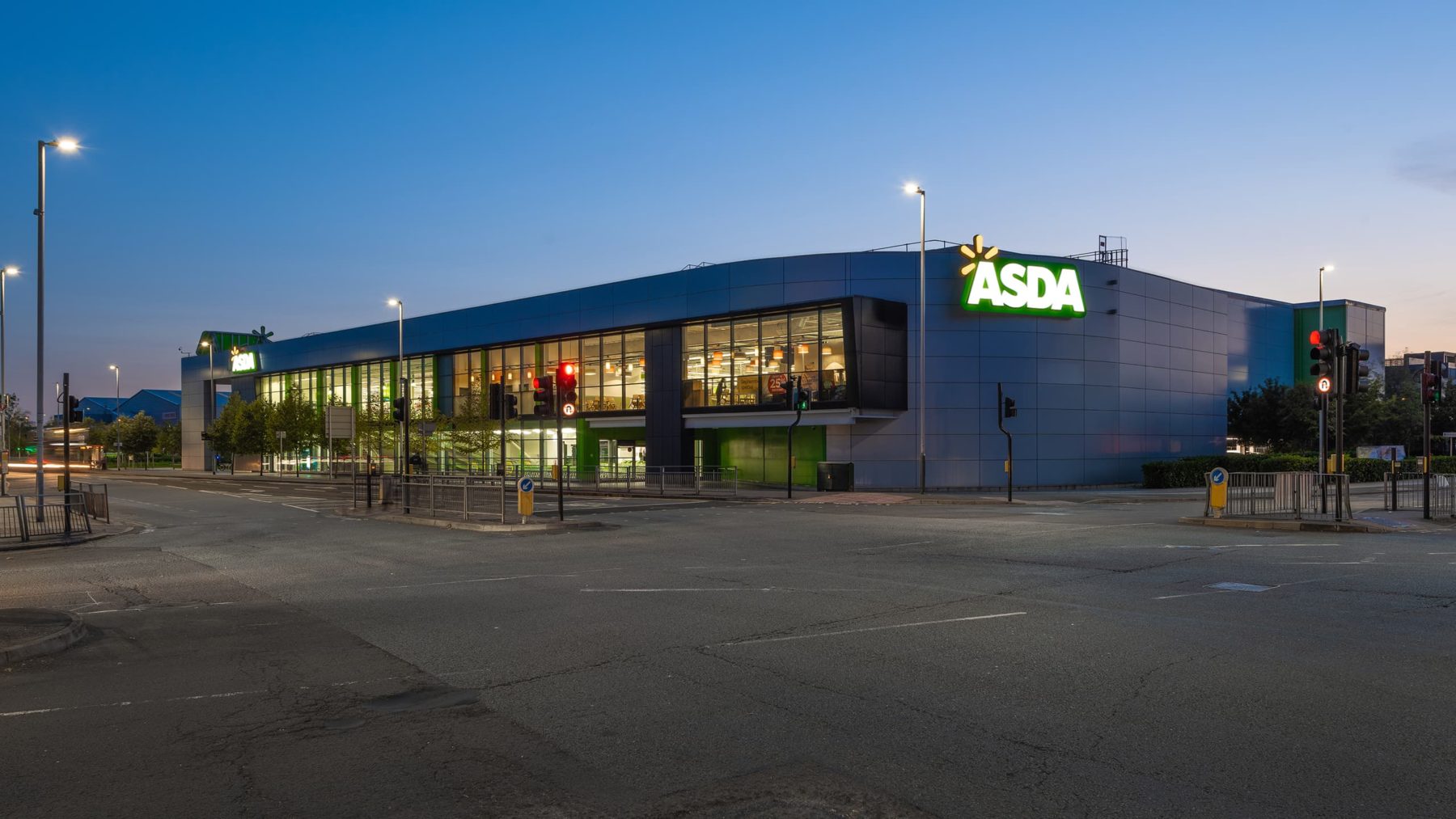Redefining the market place
Asda Hayes
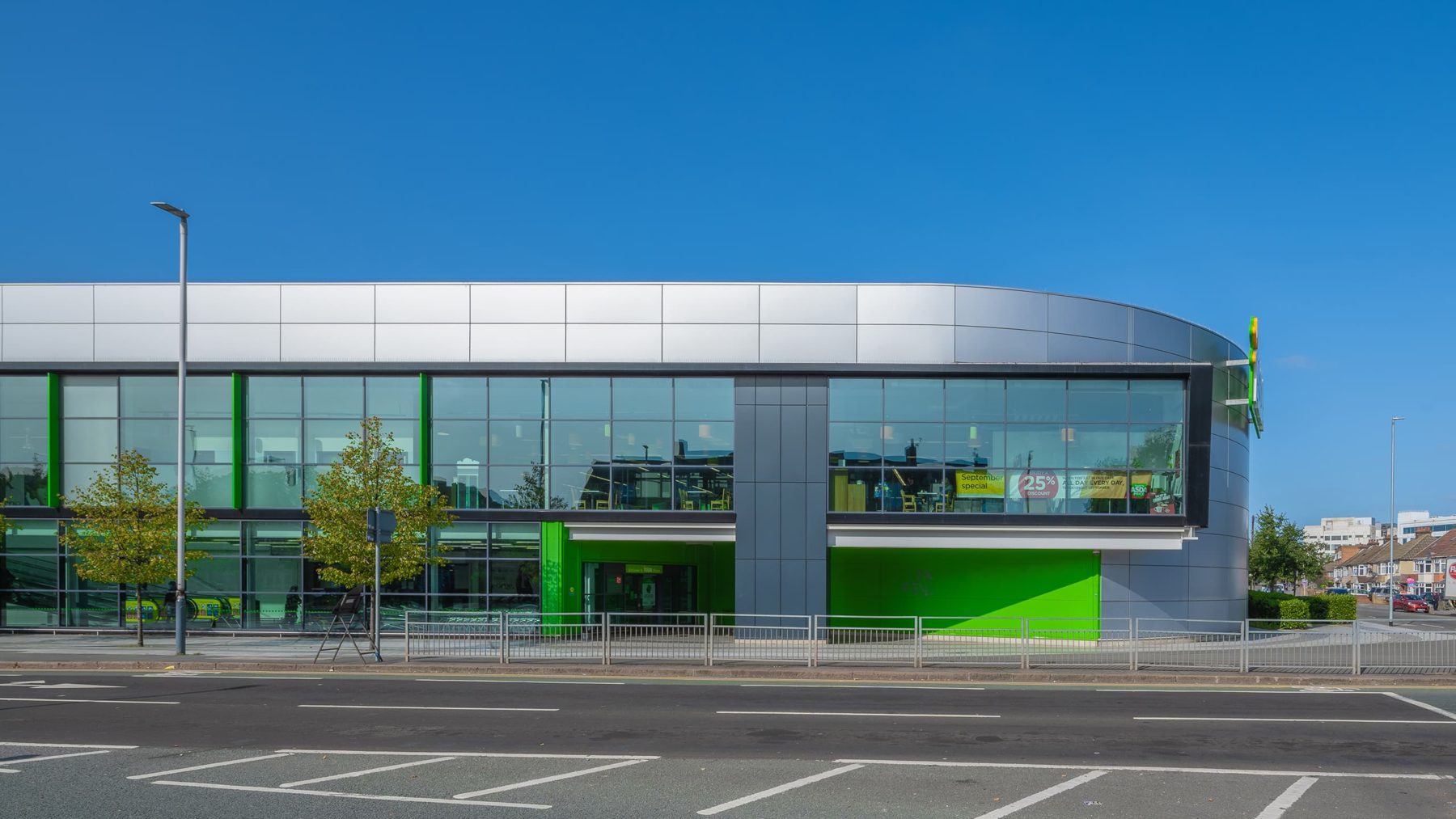
Building on two decades of retail experience, our expertise overturned the original planning refusal on this contentious site to bring forward a landmark gateway for Hayes town centre.
Working collaboratively with our long term client Asda, the challenge was set to design a building that is expressive enough to command the surrounding public realm but also sympathetic enough to the existing Hayes Business Park context.
The resulting elevation acknowledges its pivotal position as the gateway to the town centre by expressing the main entrance and travellator lobby in one architectural gesture; a unifying green glazed logia, set back in response to the line of the landscaping outside. Through this single move it vividly announces the point of arrival from a distance while quietly adding depth and generosity to the immediate adjacencies, creating opportunity for social encounters.
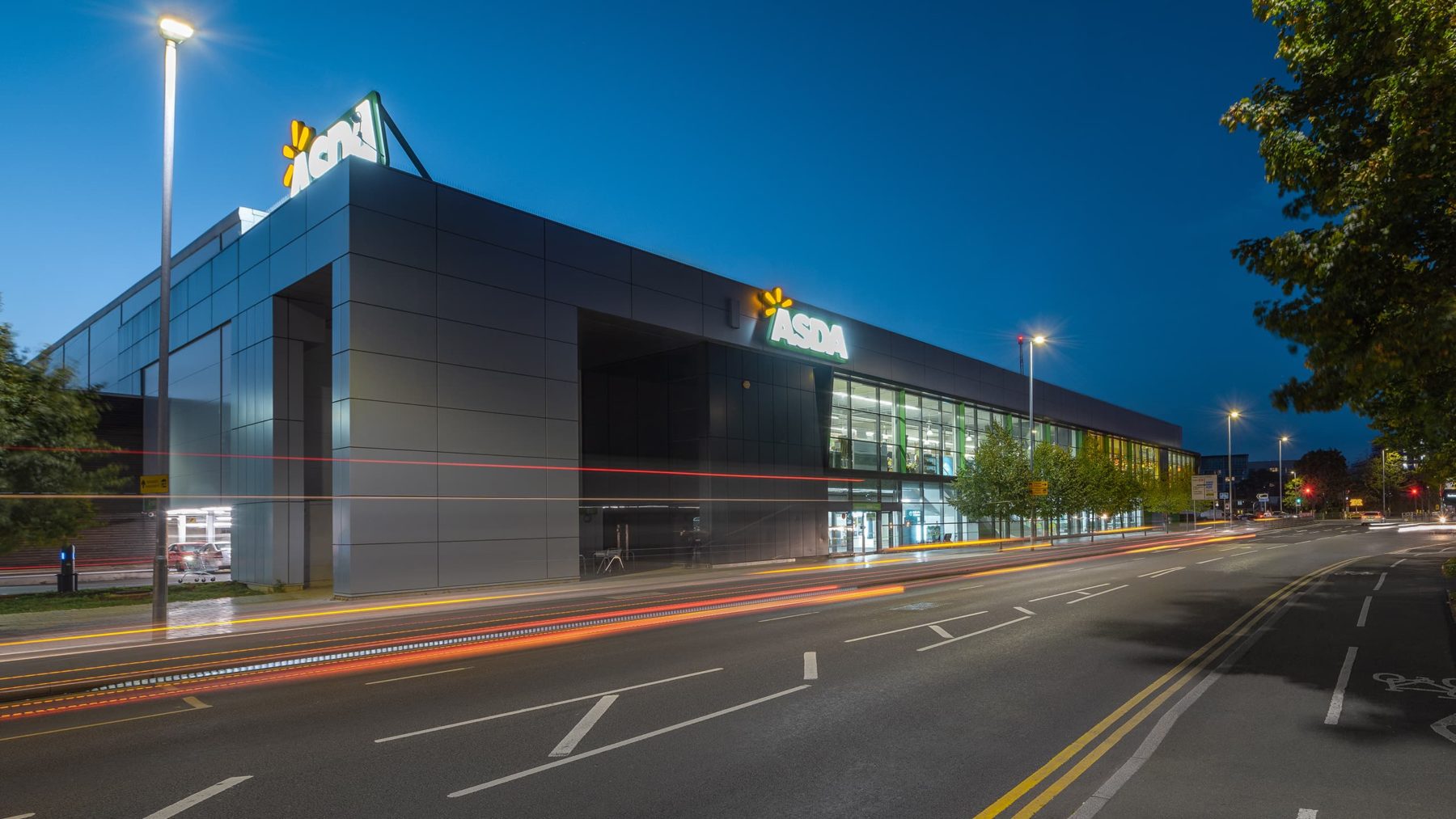
The site, a former home to the Westland Helicopter Factory, is situated at a highly prominent intersection of two major arteries into the town centre.
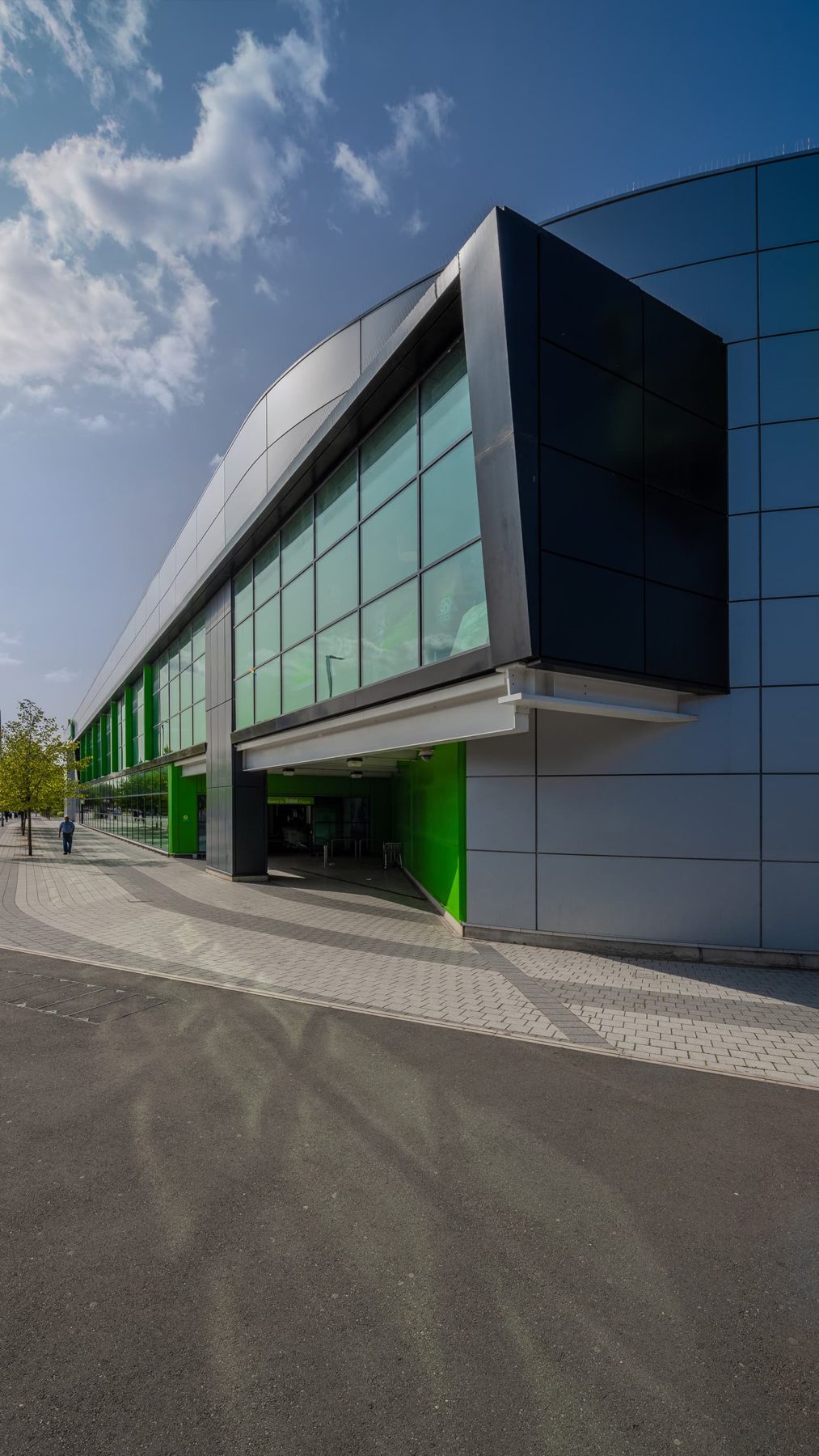
A bespoke solution adopting a tinted glazed curtain wall and delicate emerald fins lends articulation and clarity to the entrance as a point of arrival.
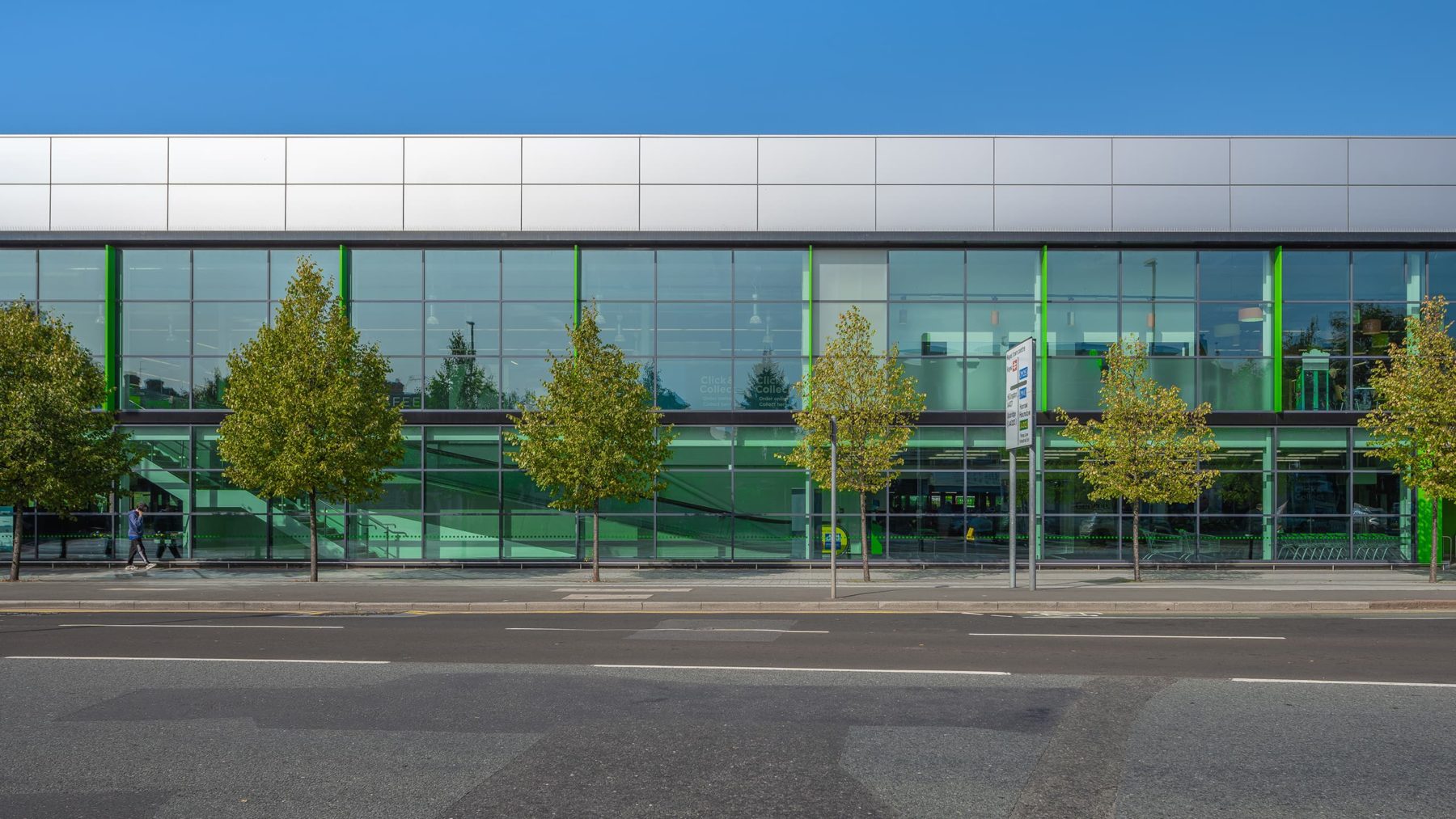
Situated on a highly prominent site, HGP created a landmark store that addresses and enhances the street scene.
The 87,000ft2 scheme, rated BREEAM very good, is configured as a store on stilts design above parking for 420 cars.
It includes a petrol filling station and forms the first redevelopment phase of this mixed-use development with 47,500ft2 industrial units behind the store.
