Landmark coastal community
Victory Quay
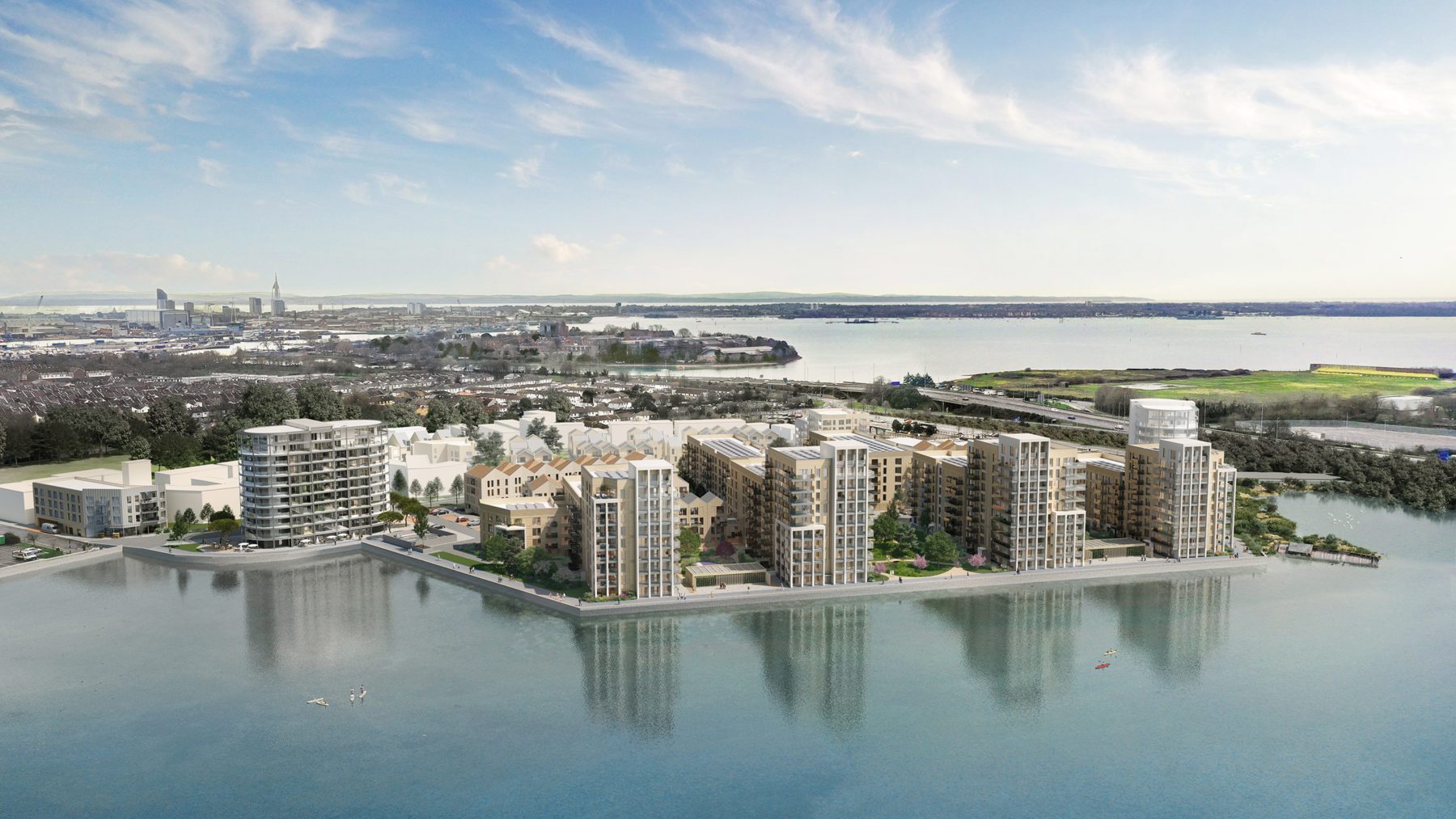
The regeneration of the site at Tipner East will deliver 835 one, two, three, and four bed dwellings in a combination of both apartments and houses, providing a minimum of 30% affordable housing units, and significantly delivering towards the City’s housing need.
In addition, over 700 square meters of community and commercial floorspace will help to create a true sense of community throughout Victory Quay. These commercial spaces are expected to include community facilities, co-working spaces, cafe & a food shop.
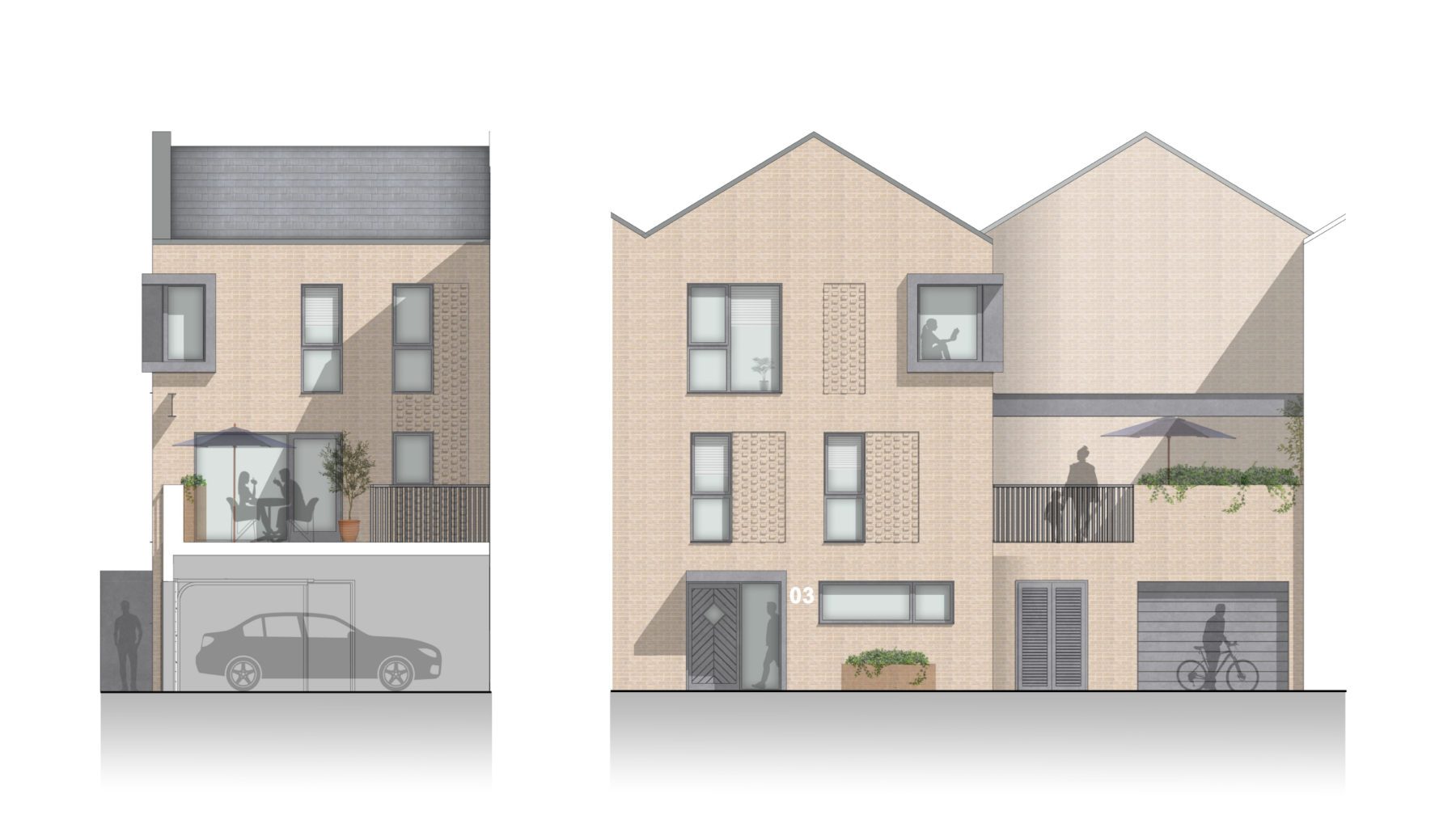
A strong focus has been given to exceeding base requirements for accessibility, to maximise inclusivity throughout the scheme. This has been achieved through a large portion of adaptable disabled dwellings but also level thresholds and shared surfaces throughout the site.
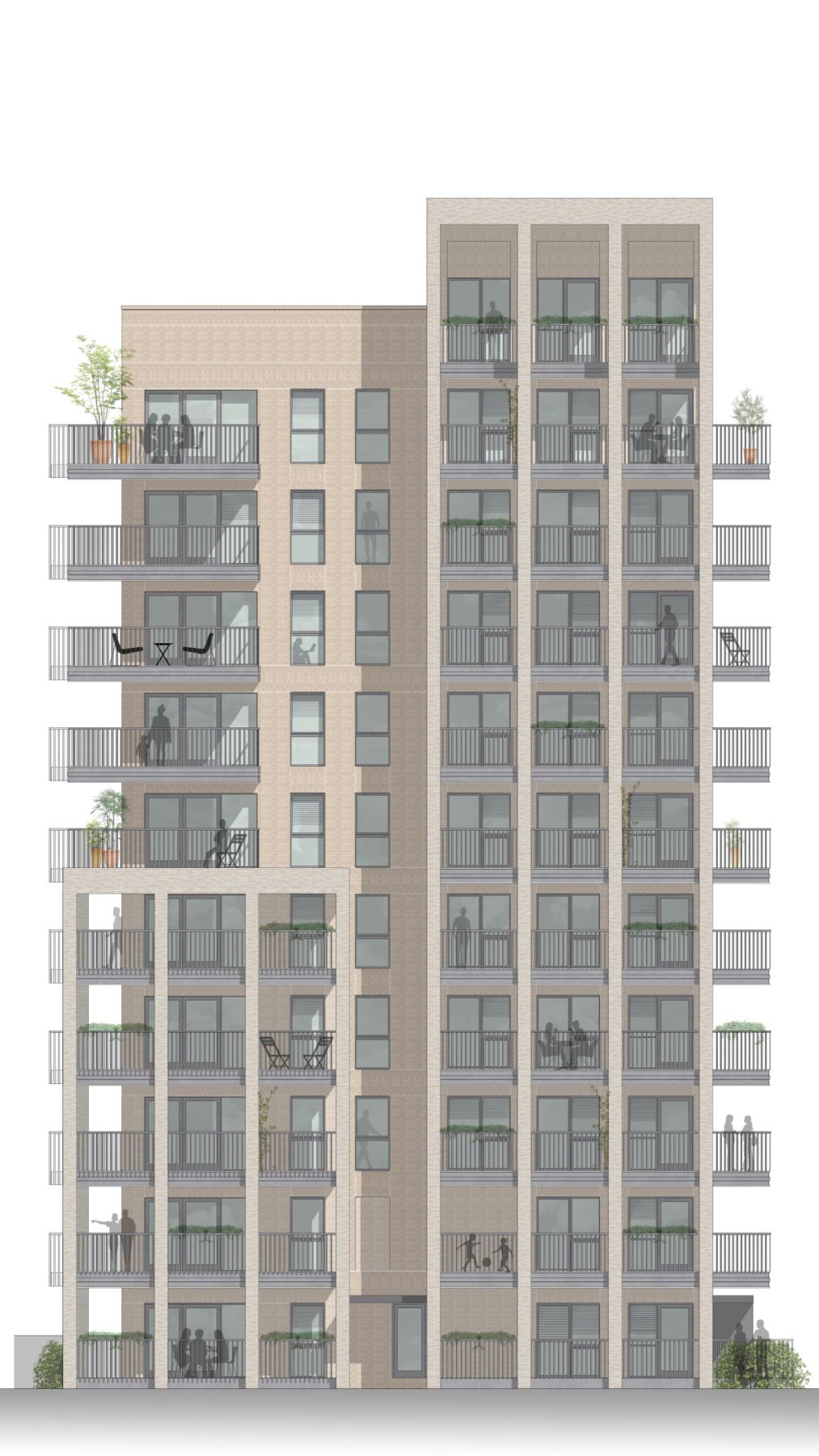
As well as being highly sustainable in terms of materials, energy consumption, and design, the scheme is heavily driven by its landscaping. A large portion of the site is designated to green open spaces, increasing biodiversity and ecological benefits, and encouraging a happy and healthy environment in which to live.
The scheme will provide excellent links to sustainable transport and infrastructure, utilising the adjacent transport hub, and will introduce new cycle and pedestrian paths, reducing the need for private car use and spearheading a low car approach for the city.
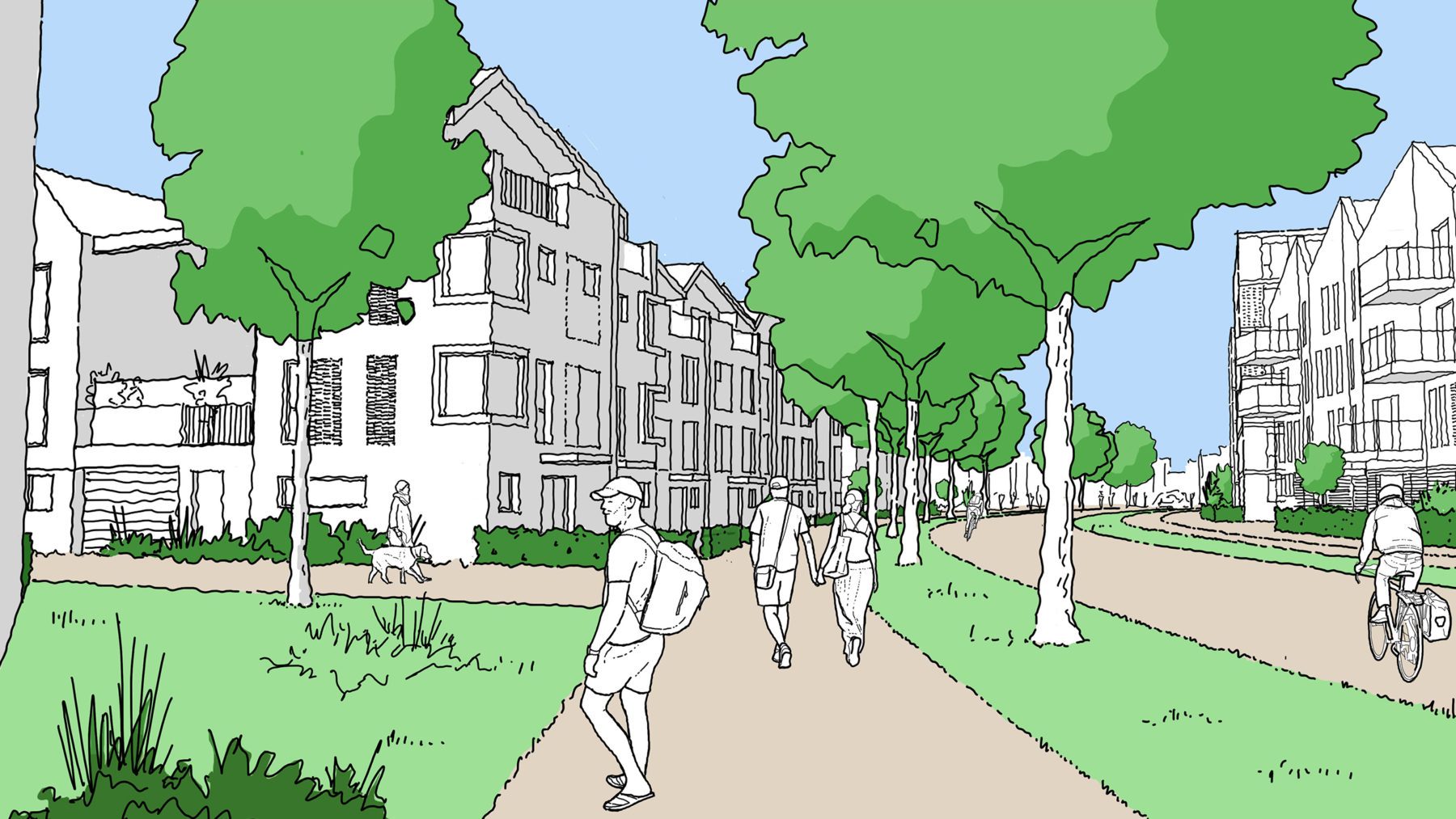
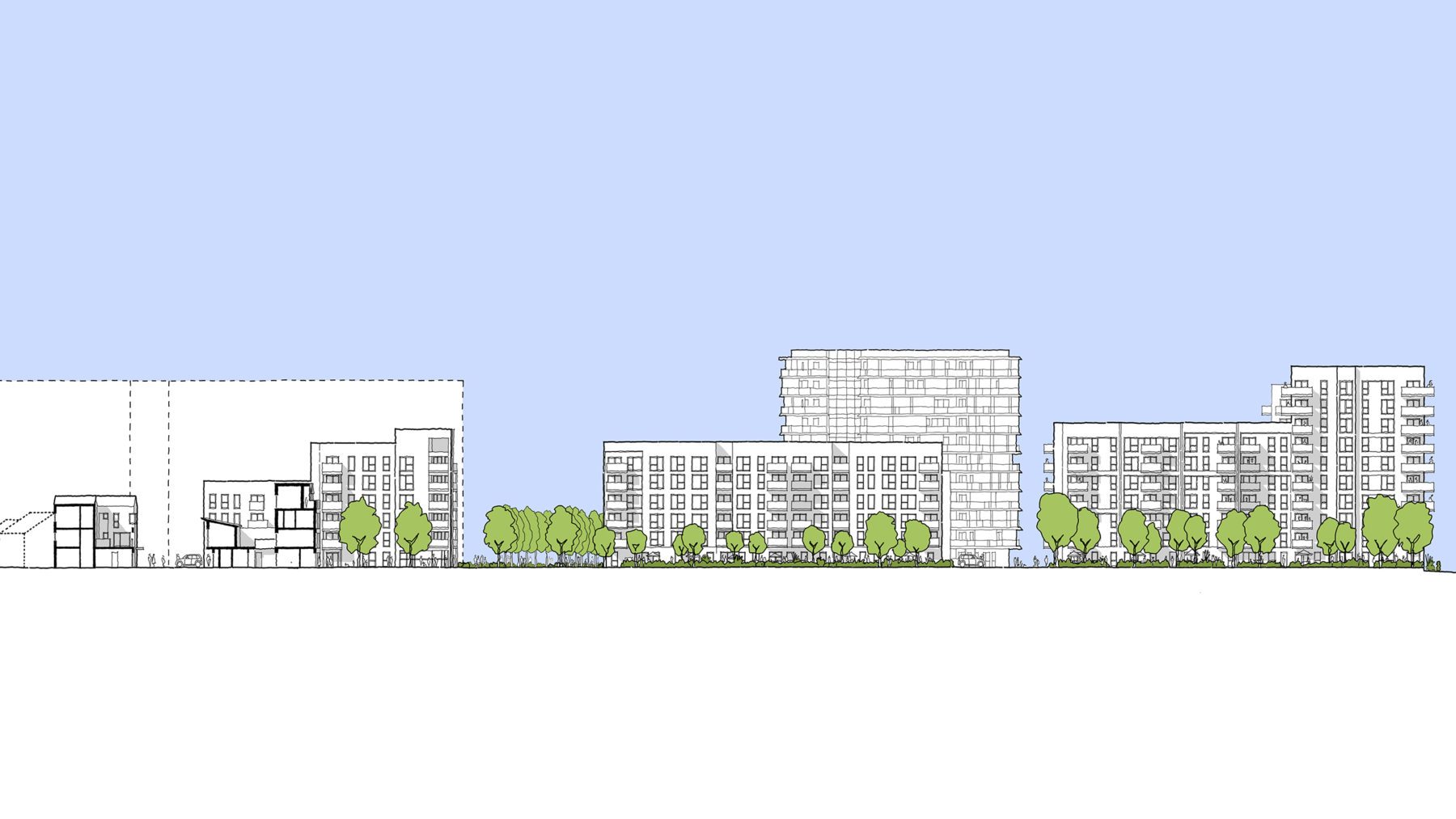
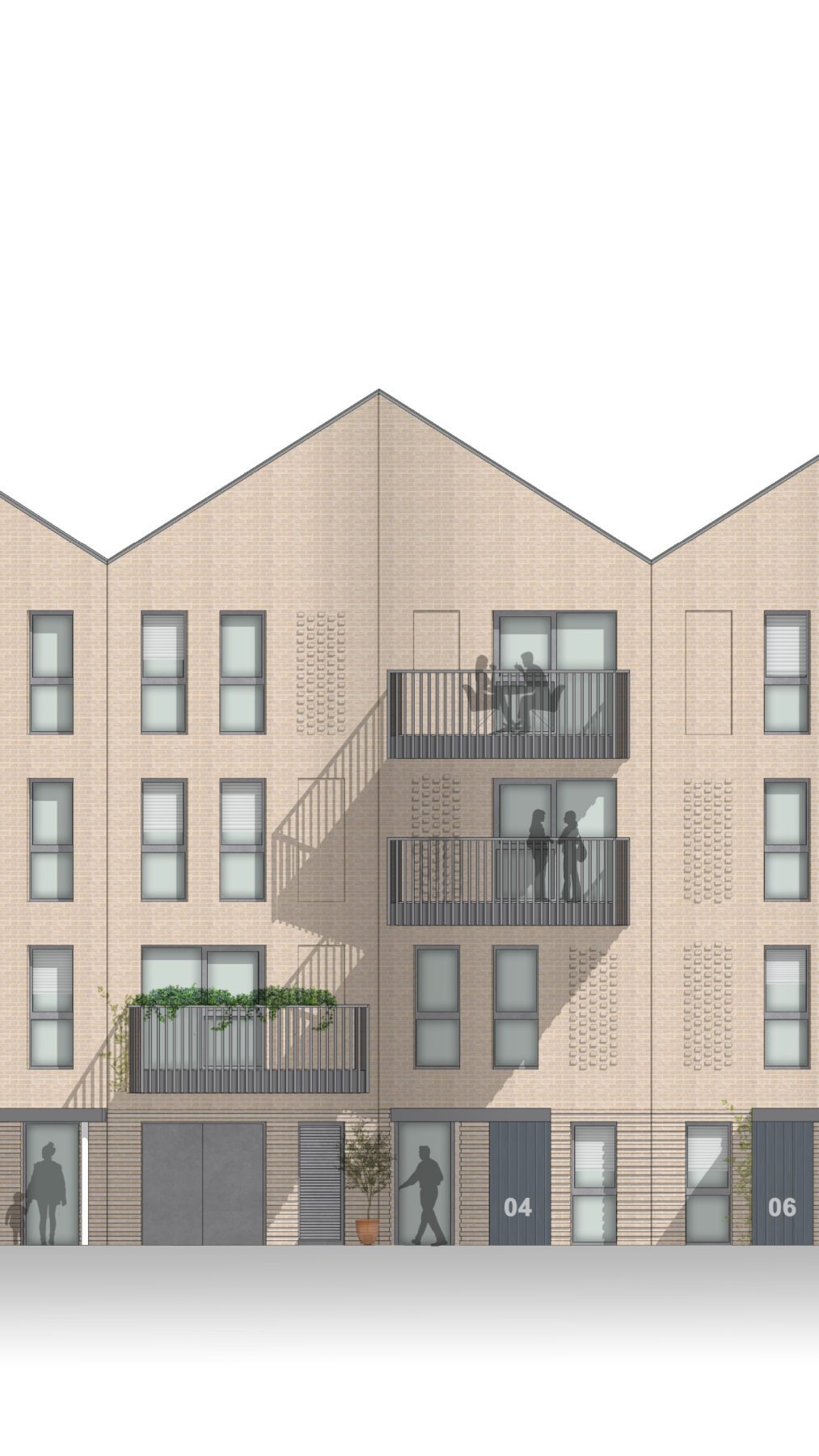
The site is divided up into several character areas, with each part having a distinct architectural form and a unique landscaping realm surrounding it. These spaces range from the open linear park, to semi-private courtyards down to enclosed private amenity.
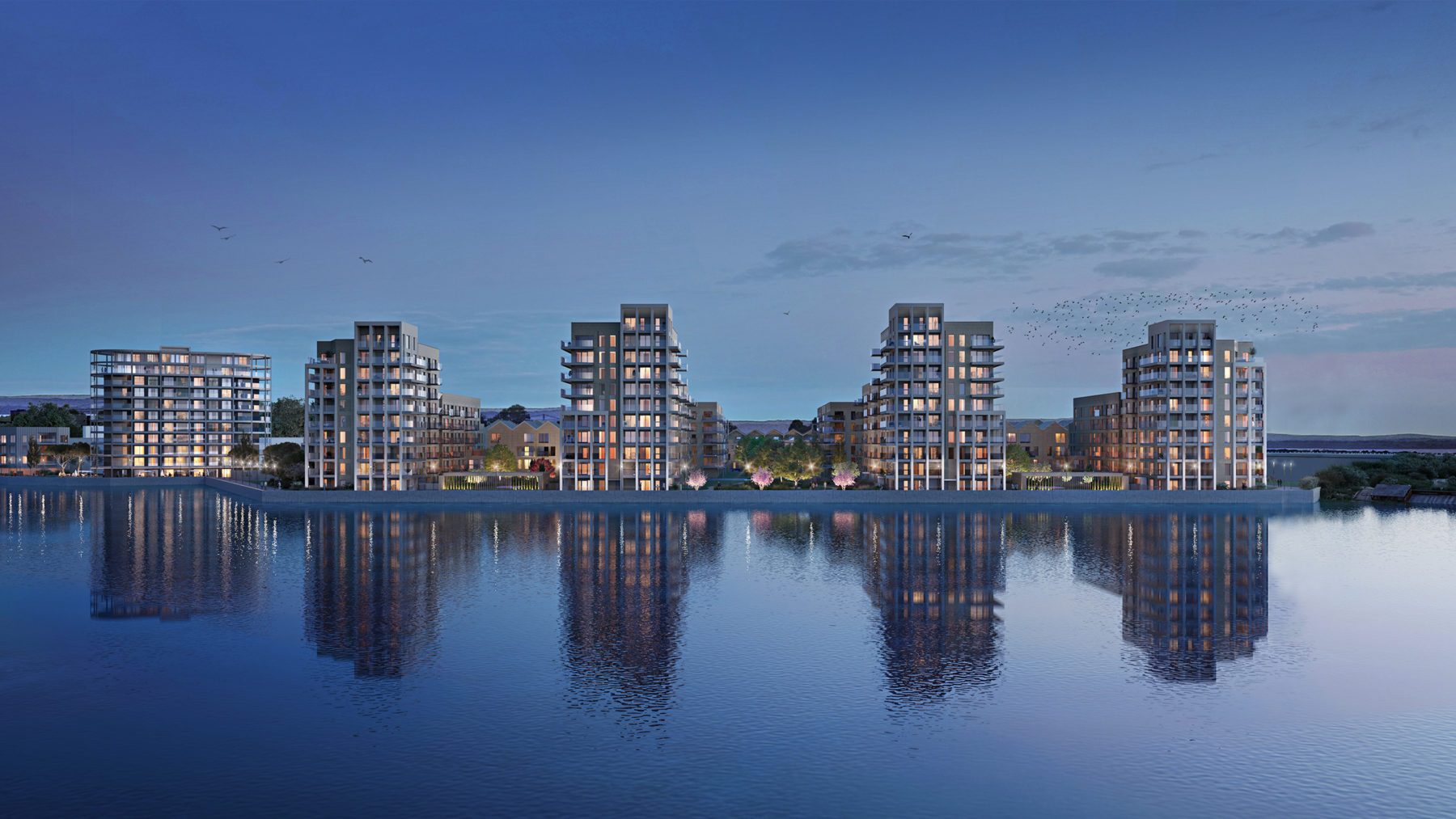
Victory Quay will act as a positive gateway to Portsmouth and we look forwarding to seeing the current derelict site transform into a vibrant waterfront community.