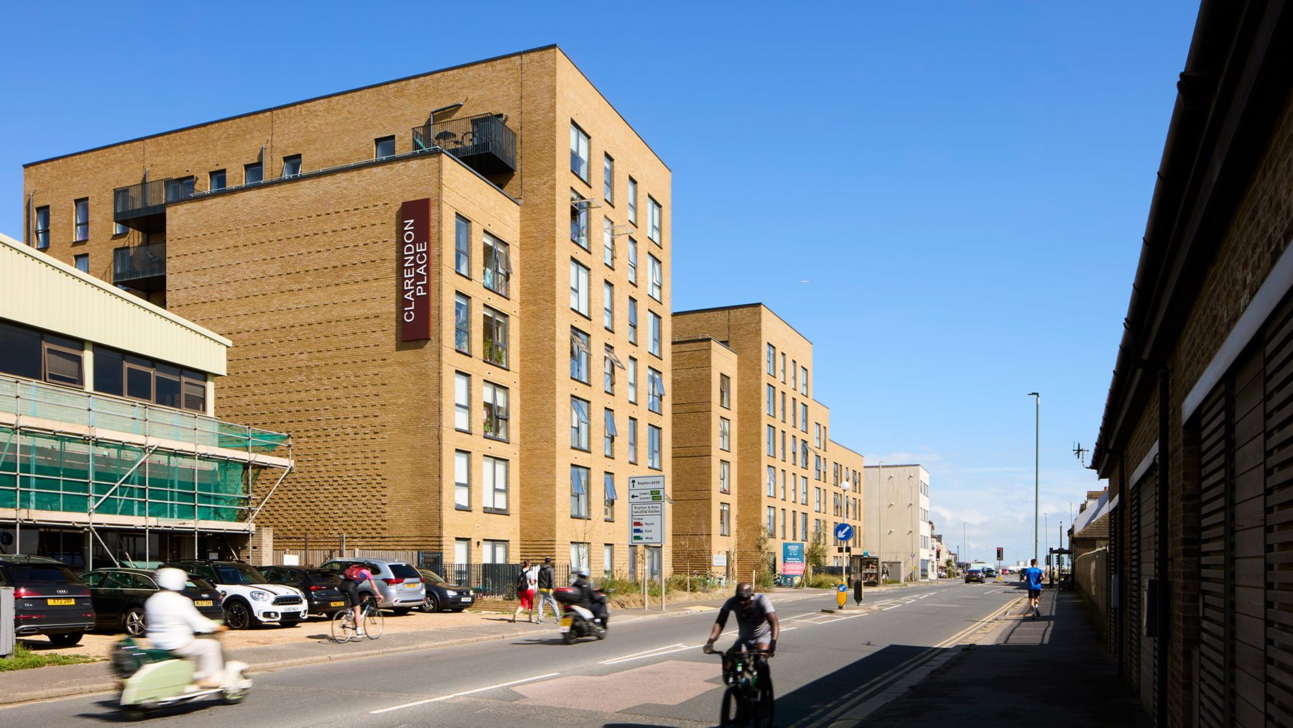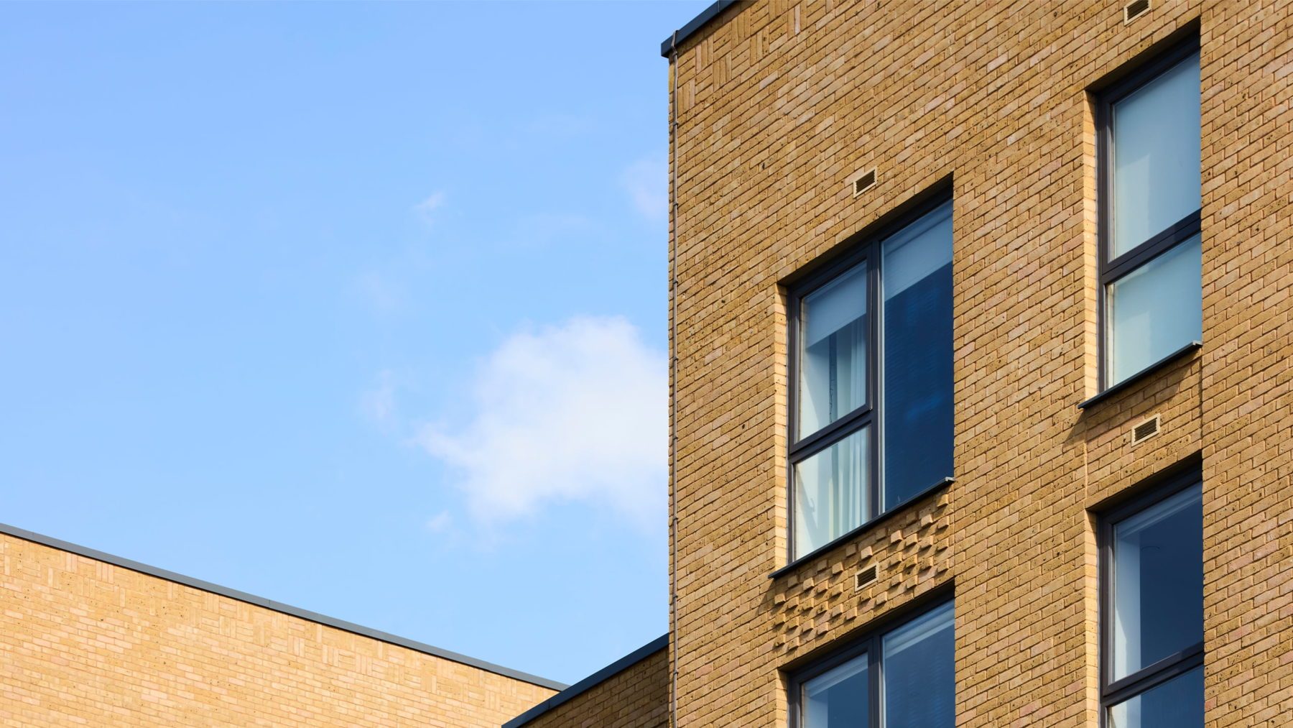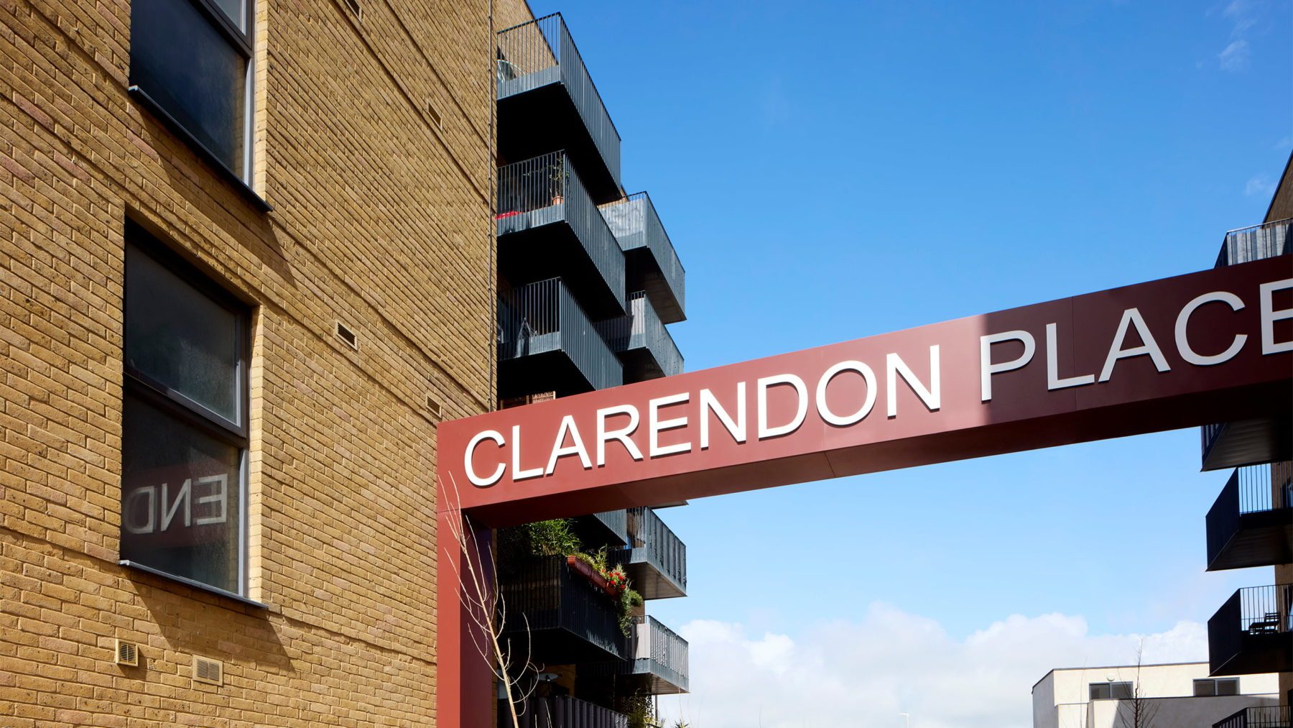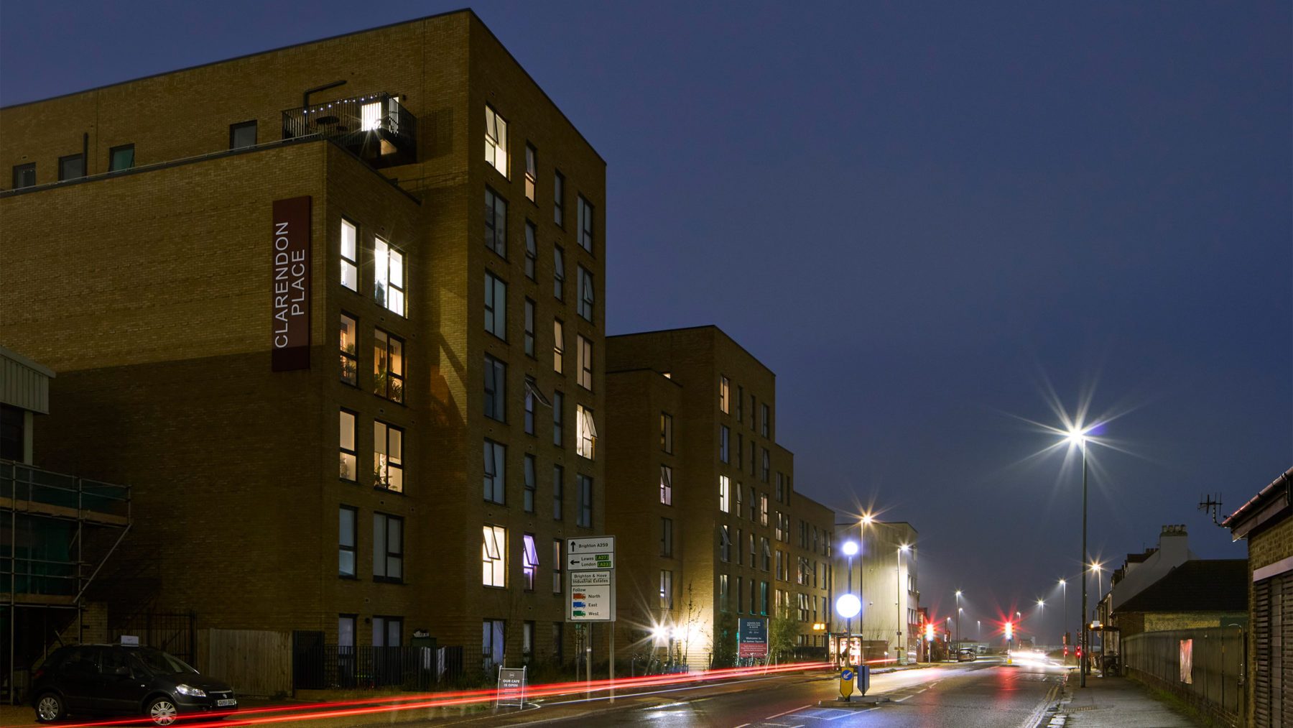Affordable Coastal Living
Clarendon Place
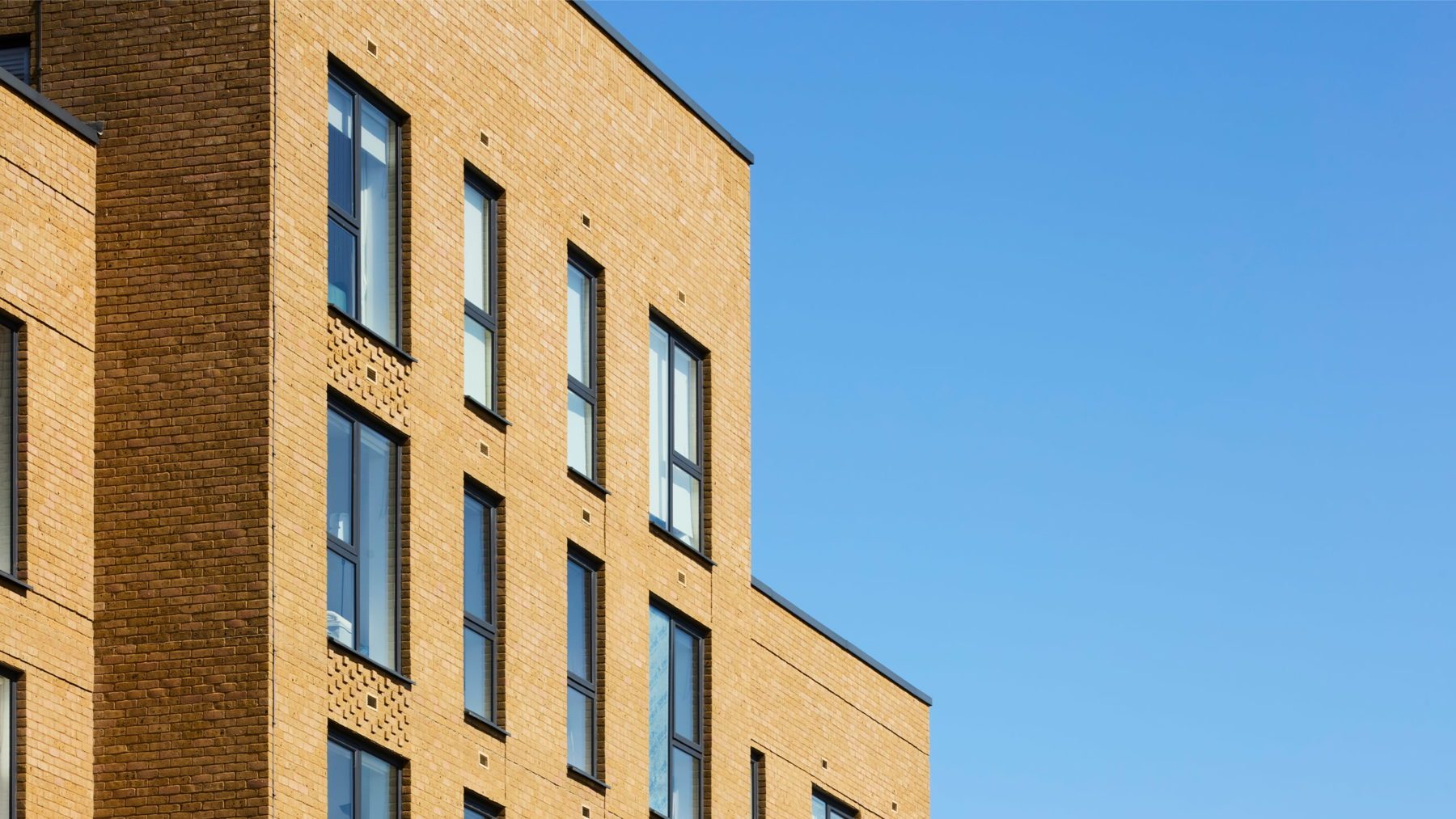
At Clarendon Place in Portslade, we successfully delivered a robust and sustainable scheme of 104 fully affordable homes, for our valued long-term client, PMC Construction.
This landmark project, a joint venture between Hyde and Homes for Brighton & Hove, saw HGP appointed under Hyde’s trusted consultant framework for PMC Construction. We delivered a fully coordinated technical drawing package, enhancing the previously approved scheme designed by others, to improve internal layouts, efficiency, and buildability.
Located just off the A259 on a former industrial site, the scheme enjoys partial sea views and direct access to Boundary Road—Portslade’s vibrant high street. Despite complex site constraints, including air quality and acoustic challenges, our team developed inventive, compliant solutions that unlocked the site’s full potential. Comprising two urban blocks, the development reflects HGP’s ability to deliver high-quality, practical design under real-world constraints—strengthening our long-term partnership with PMC, Hyde and the Local Authority.
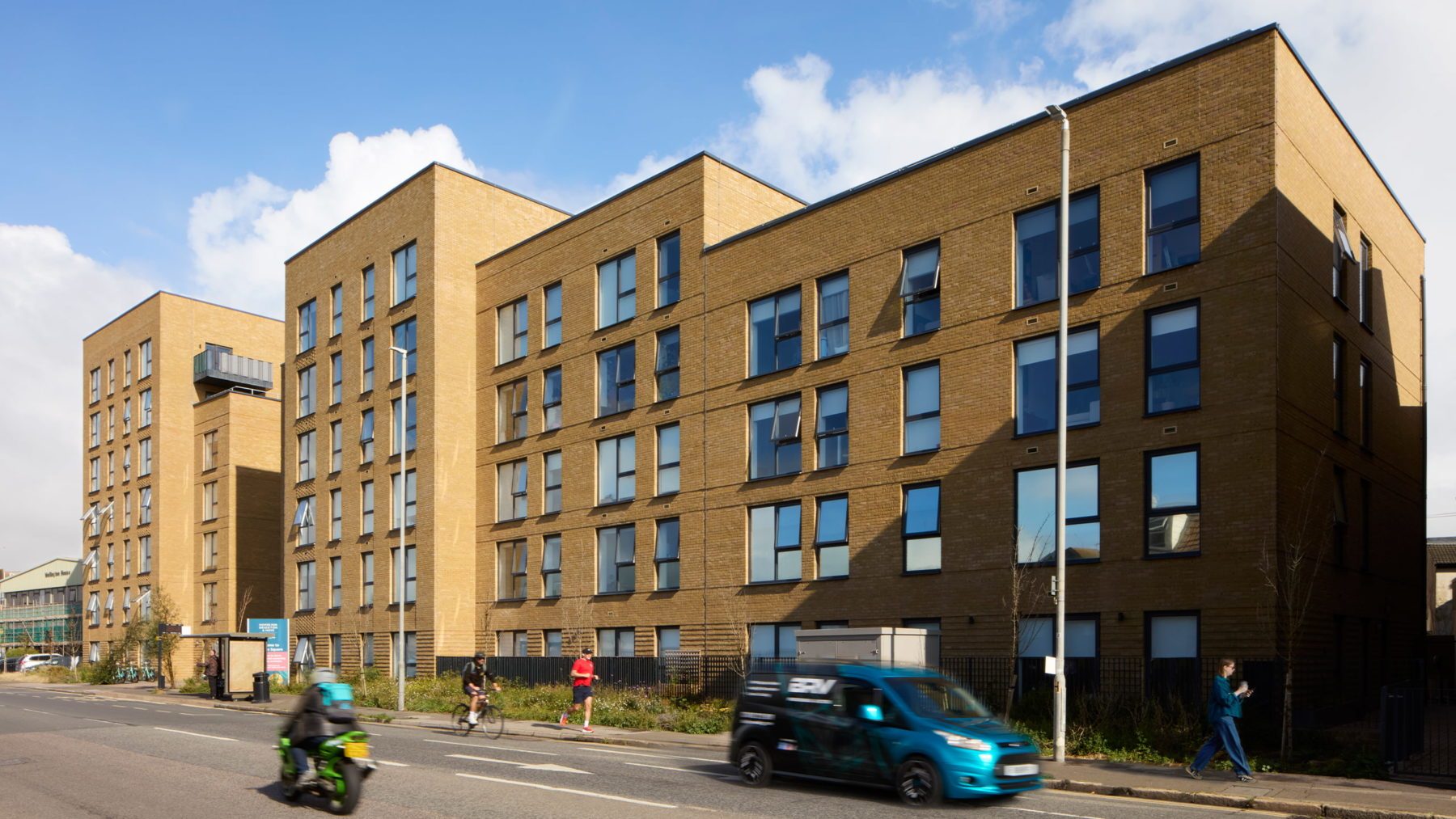
The blocks feature a robust masonry façade with interlocking, stepped four to seven storey forms to seamlessly integrate with the existing streetscape along Wellington Road and the existing massing of the adjacent four storey building on the corner of Boundary Road.
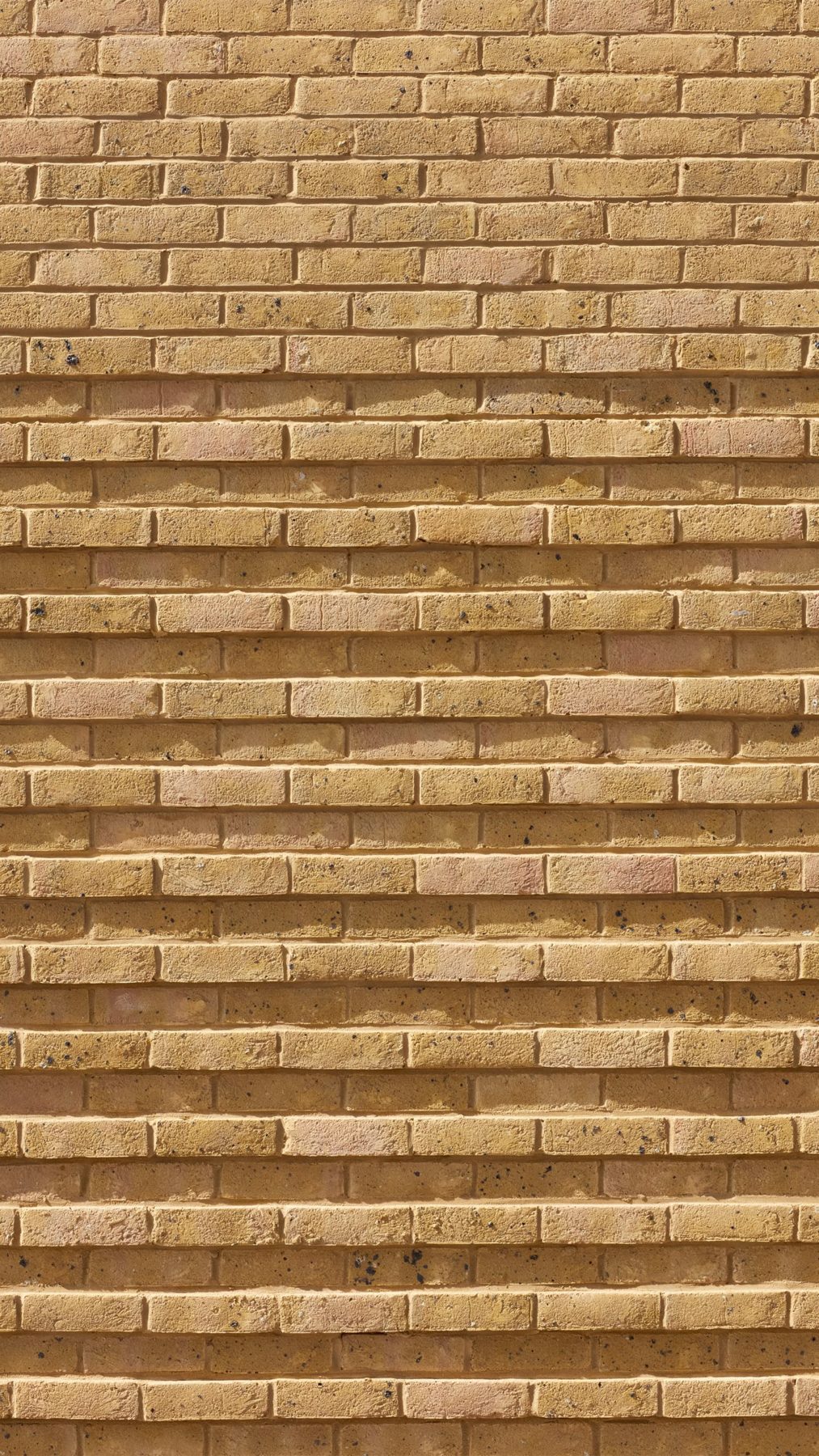
Distinctive brick detailing was implemented across both of the blocks, with a rusticated base, inset courses at each storey change, basketweave accents at the top and projecting brick headers added depth and texture to the façade.
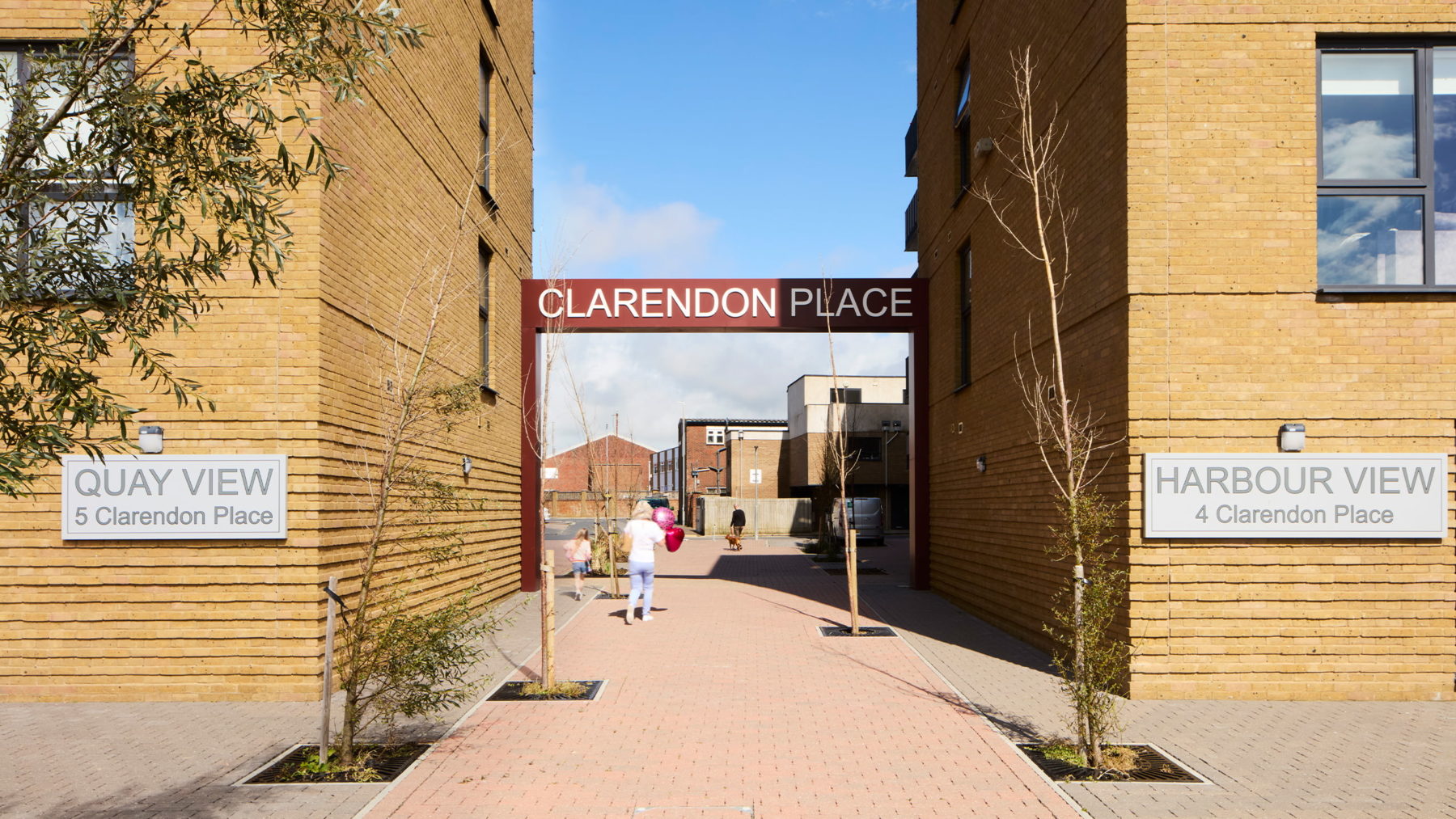
Set back from Wellington Road, the buildings will include a green corridor that revives a historic route with elm trees, hedges and seasonal planting. A tree lined frontage will wrap around the site and flow seamlessly into the central courtyard.
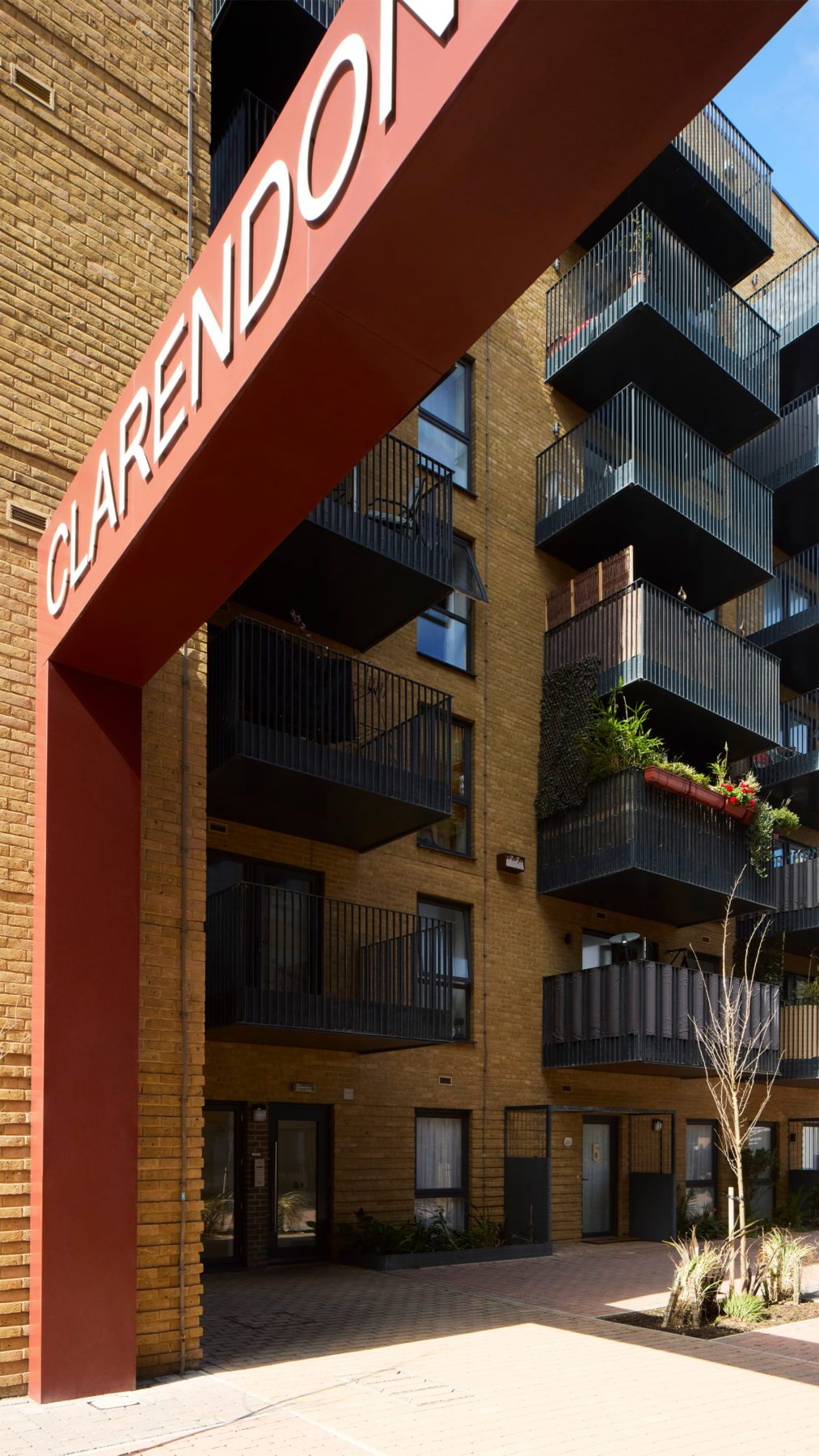
A bold steel arch bearing the development’s name, pays homage to the area’s industrial heritage, forming a identifiable gateway between the two blocks and welcoming residents into the new courtyard.
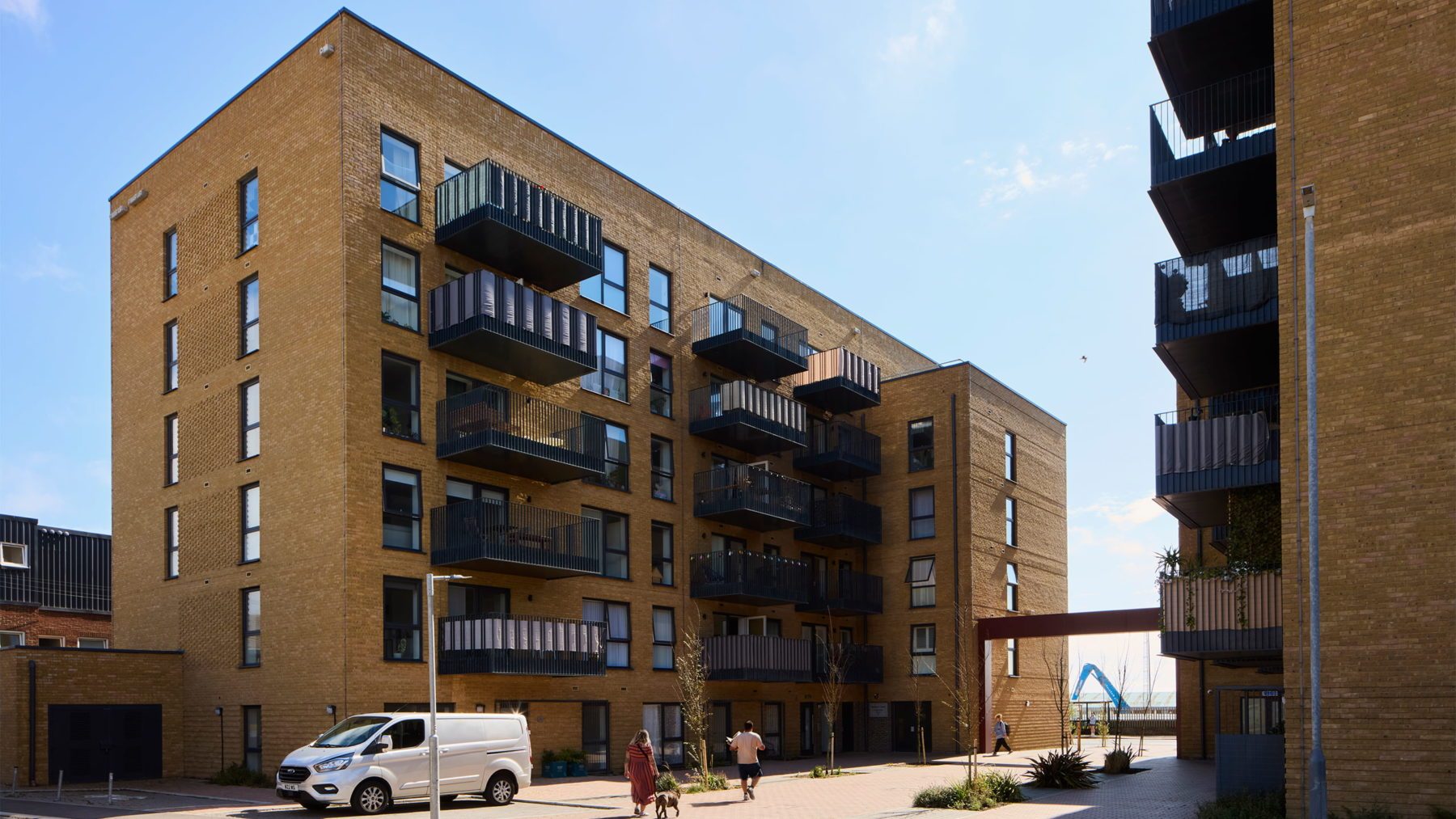
Primarily offering one and two bedroom flats, the development maximises natural daylight with large format glazing for single aspect units. Spacious projecting balconies animate the upper levels, whilst providing invaluable private amenity space.
