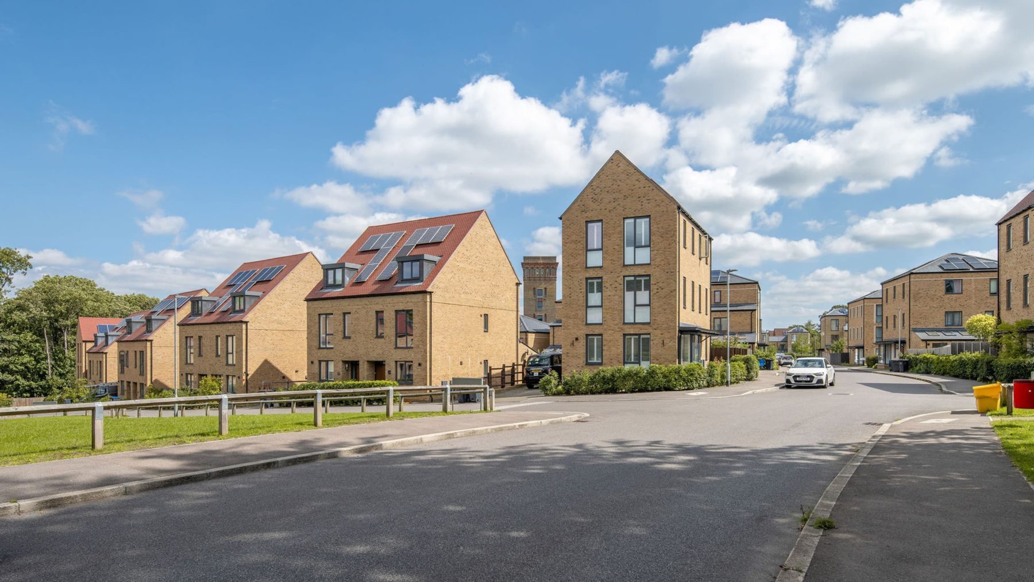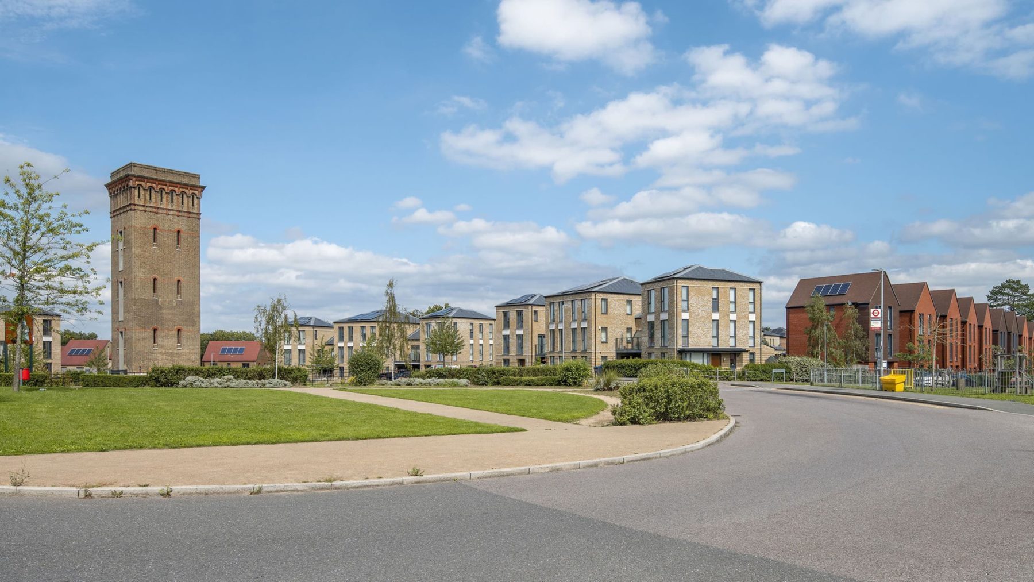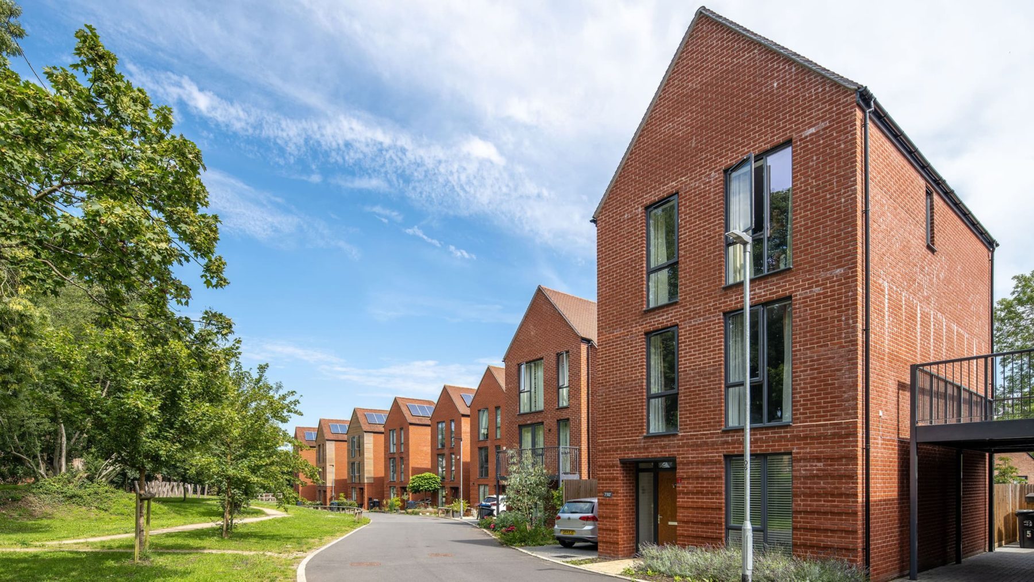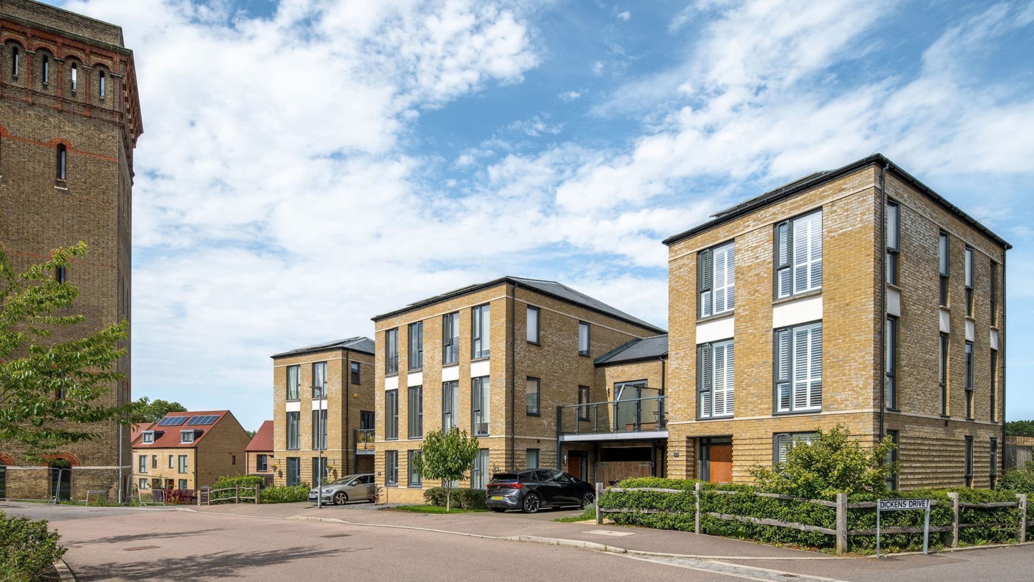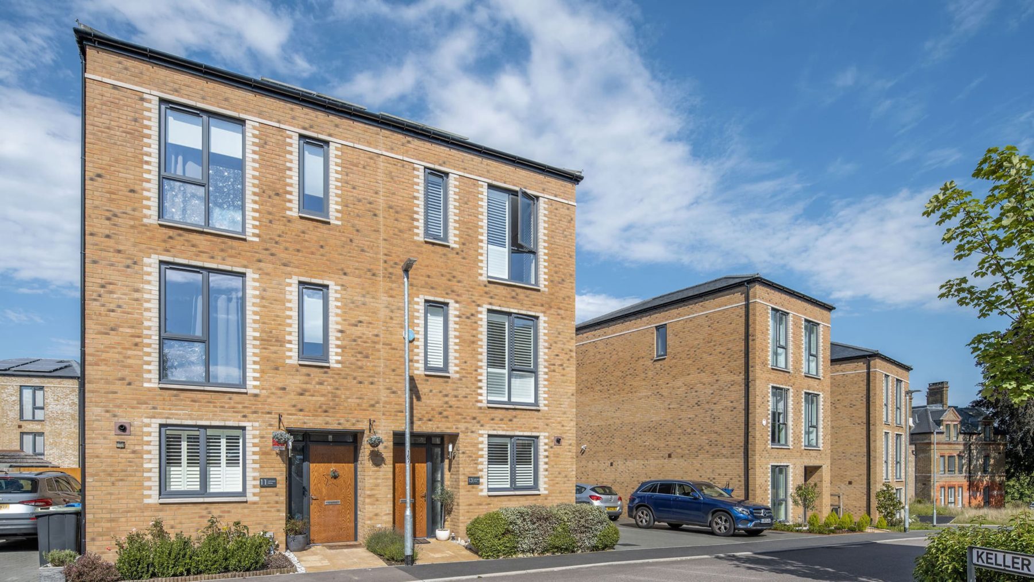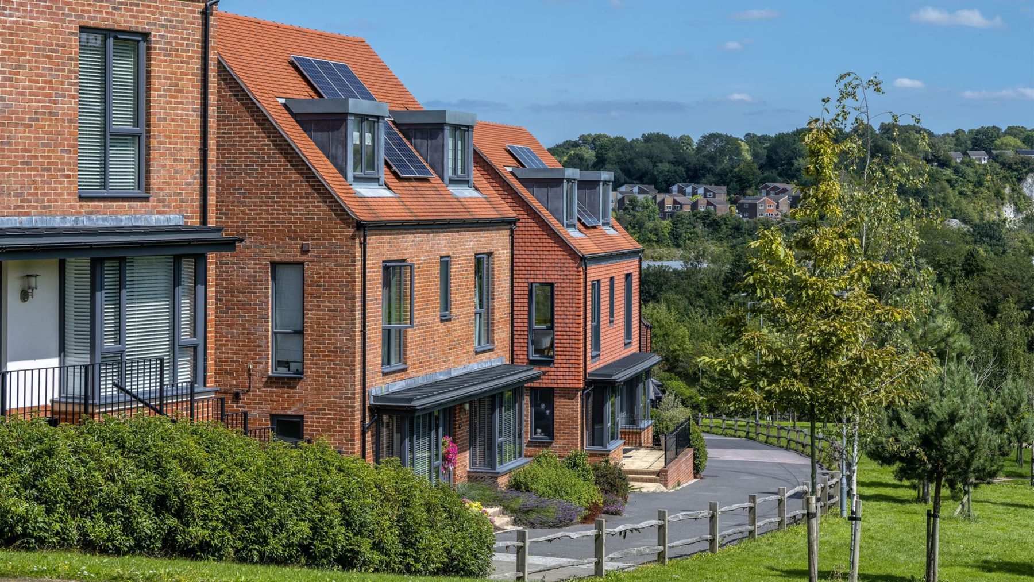Respecting historic character
Cane Hill
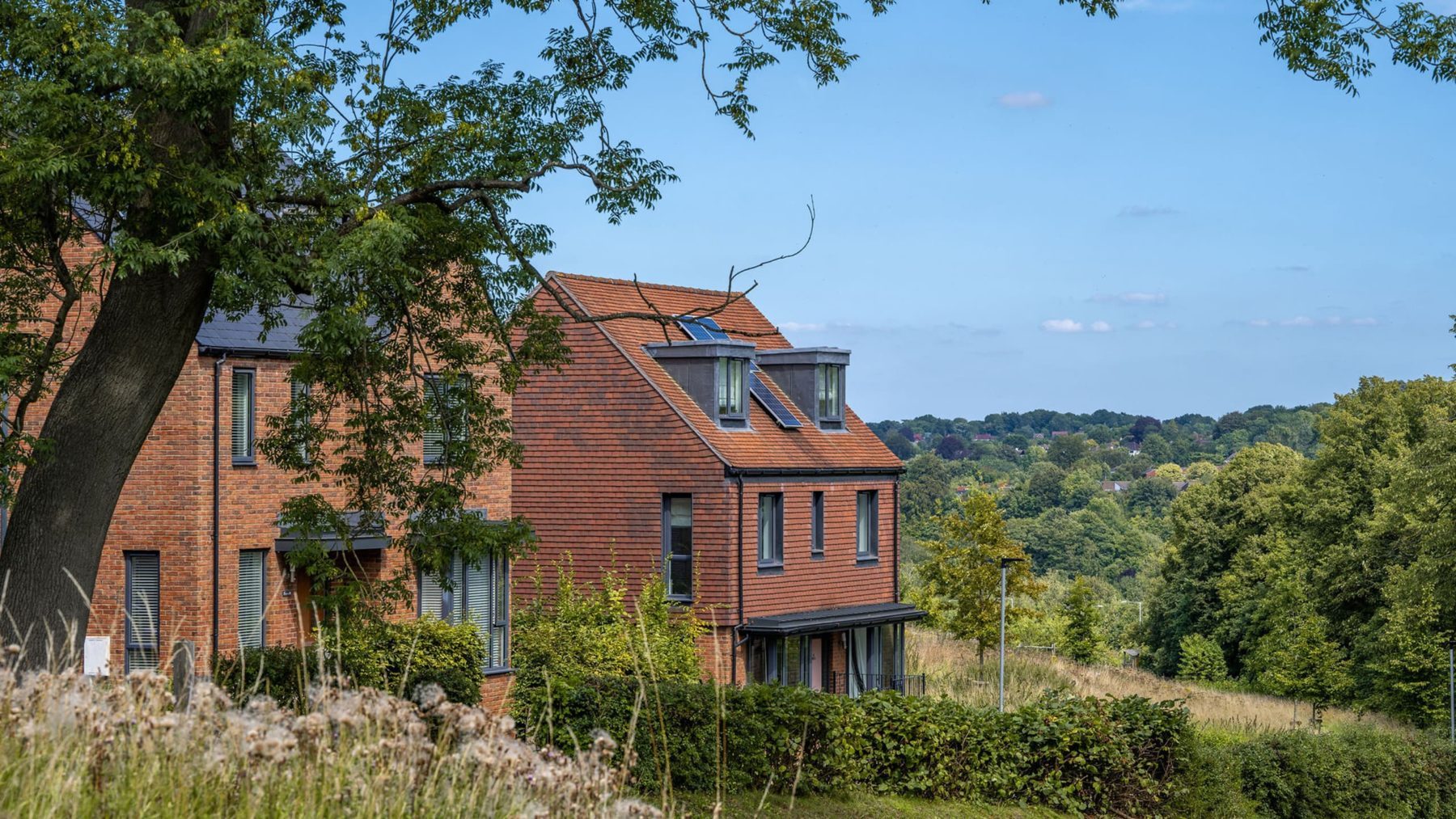
This residential development captures the rich historic character of the site, formerly the Cane Hill Hospital, and the spectacular landscape of the surrounding Coulsdon countryside.
A development for both Barratt Homes and David Wilson Homes, Cane Hill, located south of Coulsdon Town Centre offers fantastic views over the Farthing Downs with HGP delivering a total of 677 new homes to the area.
The planning process for Cane Hill began around 20 years ago after the hospital was abandoned, the site became one of London’s largest projects to transform disused public land and forms part of the wider regeneration of the Croydon Area.
Our involvement commenced with inheriting the initial planning design, channelling our expertise into crafting the residences, which contain 25% affordable homes and a mixture disabled and adaptable accommodation. We carefully handled the technical working drawing package to ensure the design intent remained intact, highlighting our dedication to detail and our desire to develop this future community.
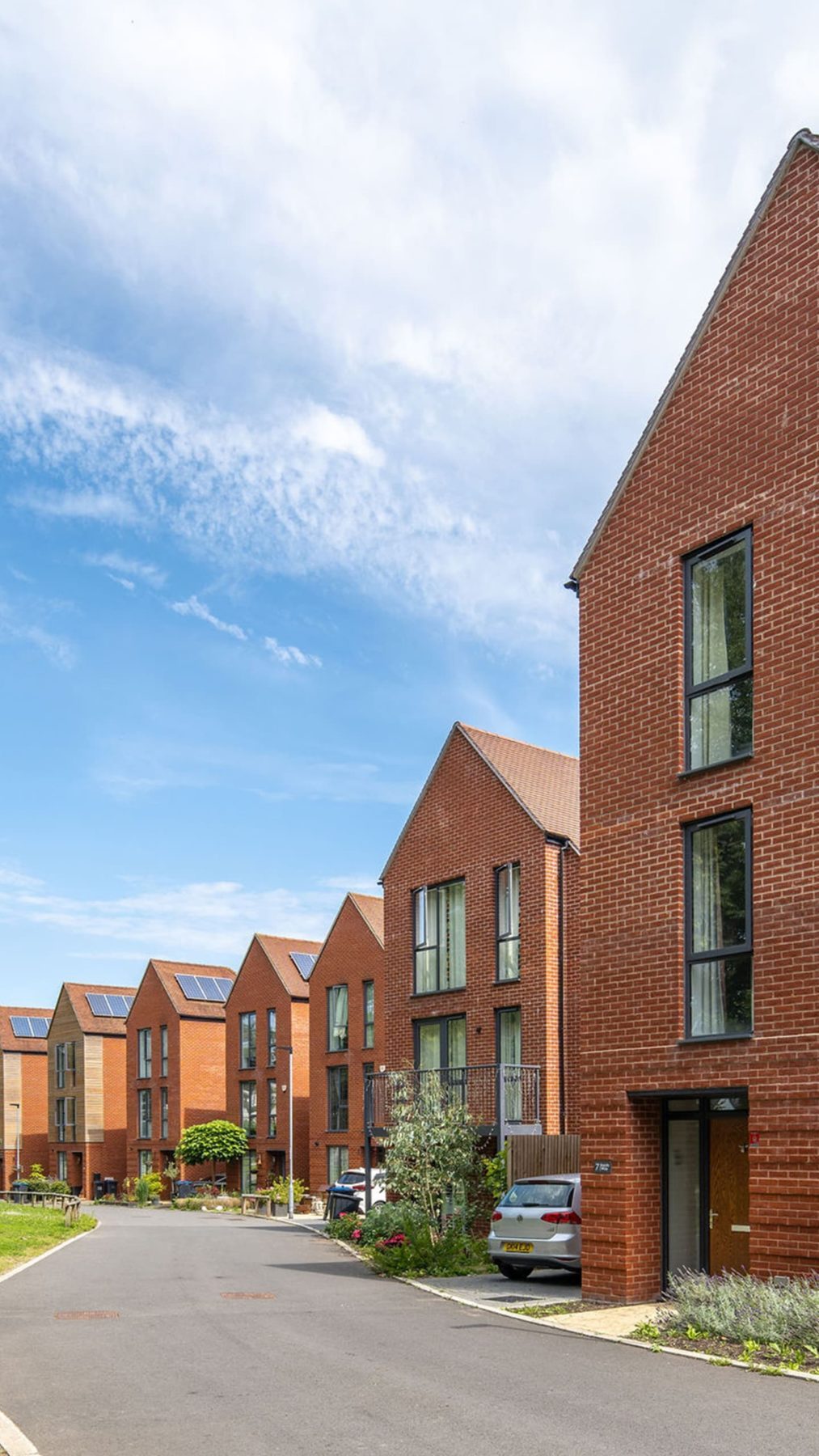
Strong gable forms in narrow, tall homes, define a key axis through the site. The long winding roads are fractured by these distinctive and repeating forms, with houses fronting onto woodland area, which give the residents purposeful framed views of nature and public realm.

The visually captivating nature of these homes feature an impressive palette of materials, which have been enhanced by our considered detailing. A range of materiality has been applied to the homes across the site, set out by character areas designed to create a distinctive and local feel.
Façade treatments exhibit diversity, including variations of red & buff brick, tile-hanging, brilliant white render and wood cladding, all supported with a brick base to the ground floor and considered detail features.

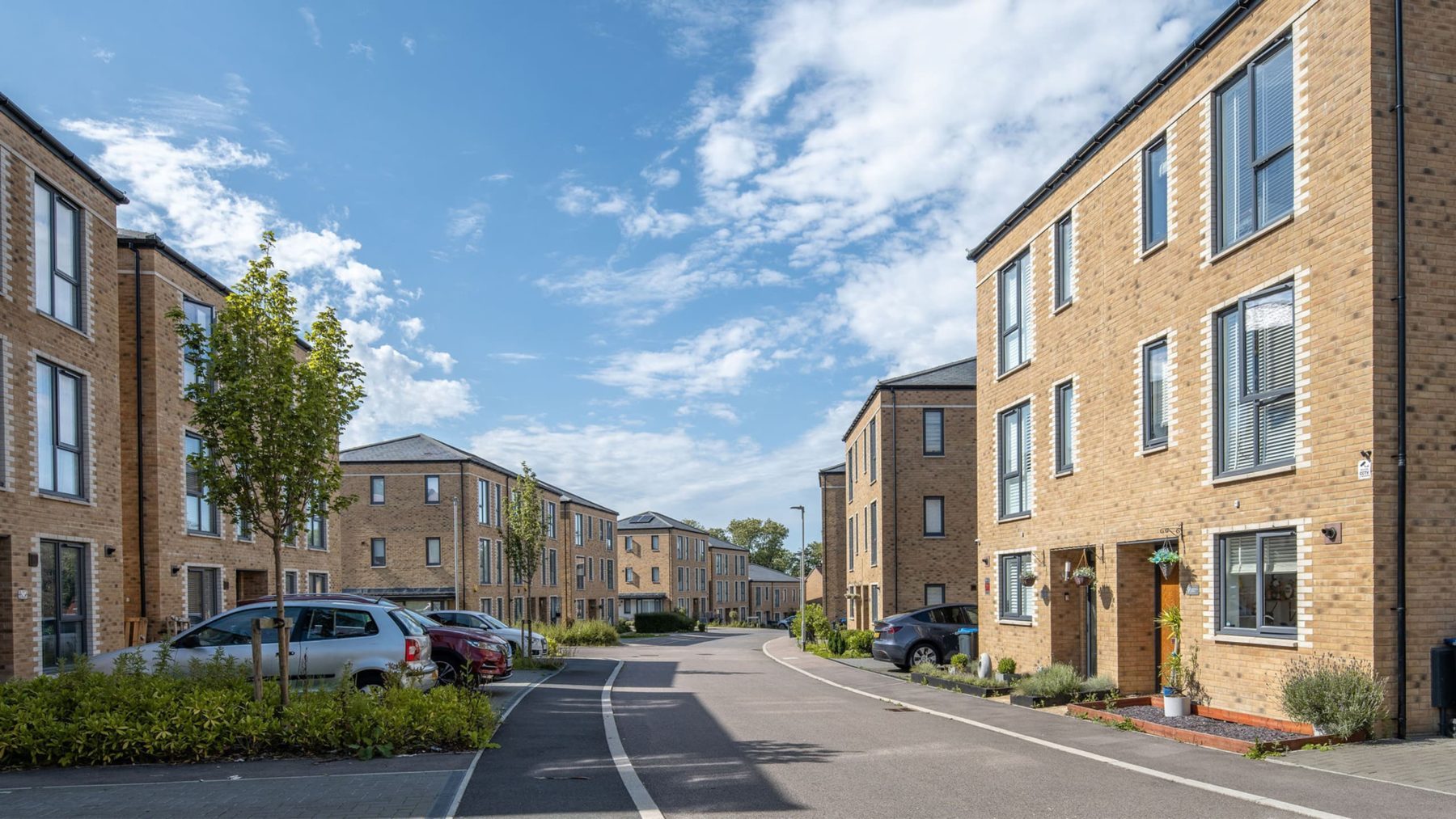



The historic centre of the site is marked by more cubic building shapes granted tall, thin windows. Coupled with subtle brick detailing these windows nod to the historic water tower for which they surround.
Elsewhere on the site the five apartment buildings help to tackle the spaces created by the difficult terrain as well as supporting the varied tenures. The apartment buildings replicate the materiality of the houses to seamlessly knit the site together. The setback of top storeys reduce mass at high level, creating vistas visually opening space and providing valuable amenity space to the residents.
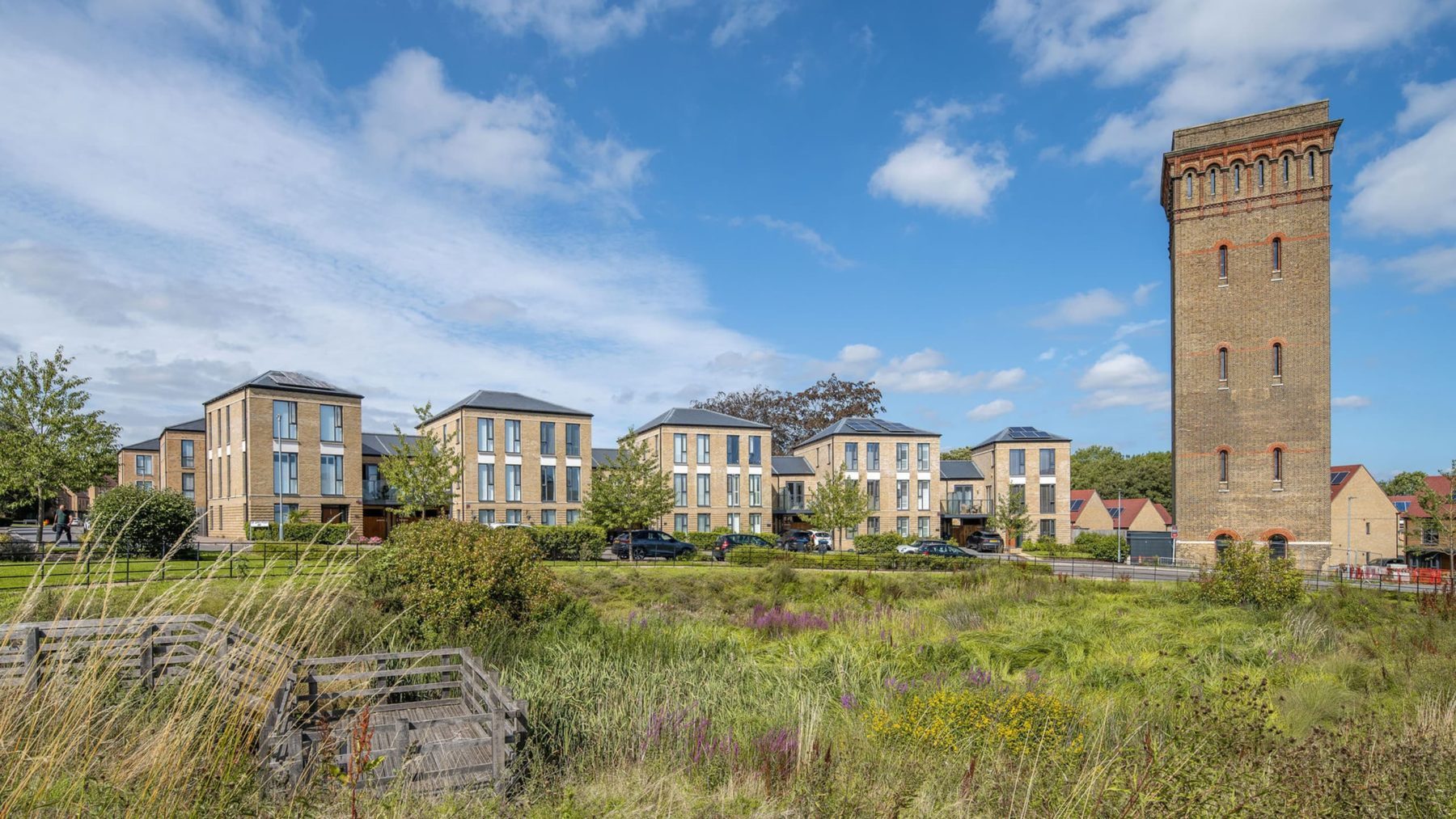
A distinctive feature of this site is the retention of a water tower, hospital chapel building & part of the hospital itself, which feature at the core of the development. Our buildings and public realm have been meticulously crafted around these important local assets to amplify their presence and preserve them for the future.


