Preserving legacy and building quality
St John’s College
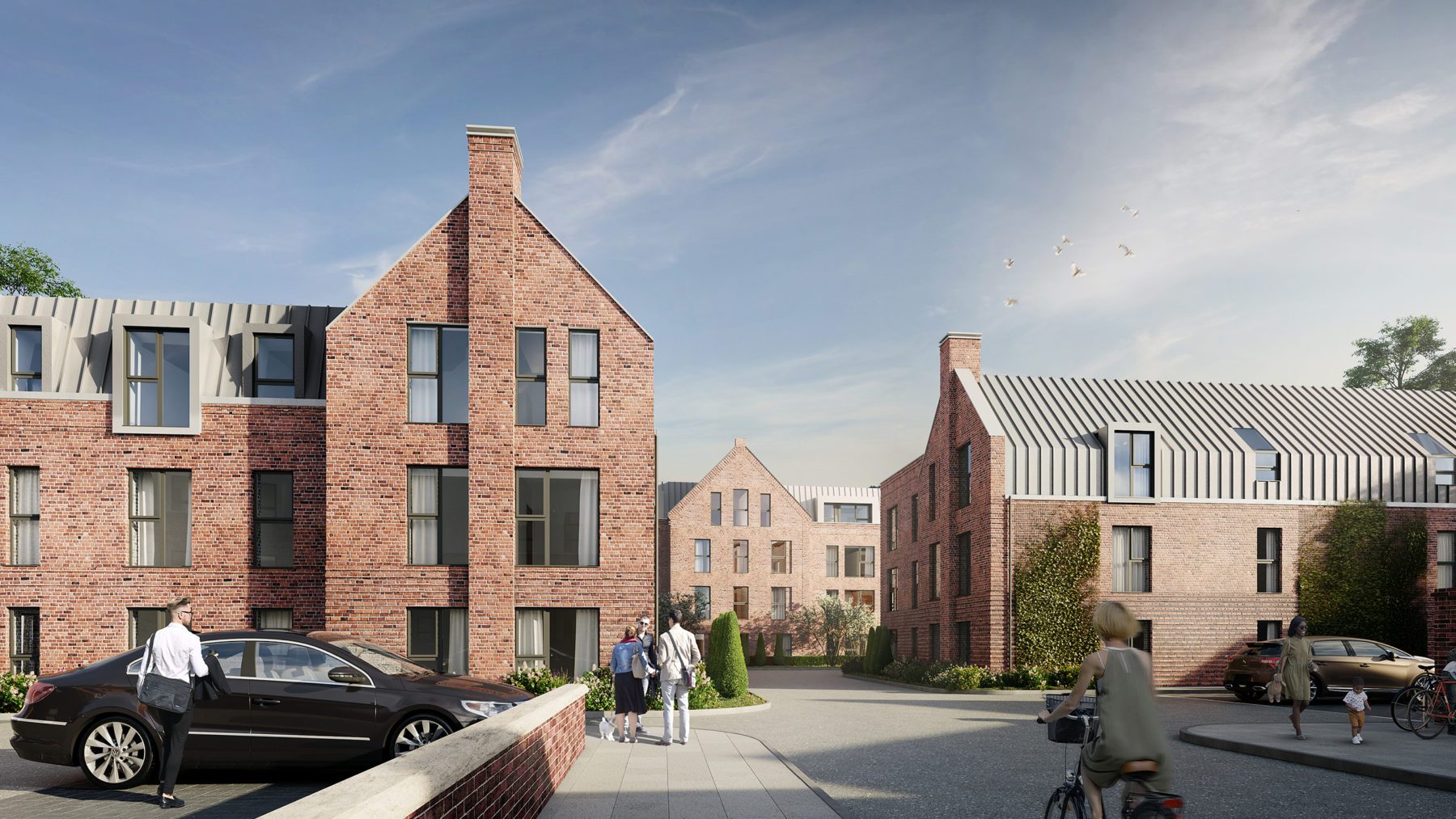
Our design for St john’s College is a culmination of much analysis and consideration of the school in its context. Sitting within ‘Owens Southsea’ conservation area this site is of great importance and requires a delicate touch to deliver a harmonious and quality solution. The resulting proposal will enrich the area, maintaining existing links whilst carefully creating others, appropriately scaled to suit the area in which it sits.
St John’s College was founded in 1908 as an independent boys’ school and moved to this site in 1912. Several buildings exist on the site that were built or owned by Thomas Ellis Owen, the architect and chief surveyor for the Portsmouth area in the mid 1800s. Owens skilfully laid out urban realm combined high density and picturesque effect, earning the area its conservation status named in his honour. The College made use of these existing residential buildings and expanded over the years to introduce an eclectic mix of larger buildings and styles which continued up until the school’s closure in 2022.
We worked closely with developer Nicolas James group to deliver their ambition of quality buildings where new buildings would be, so as to blend and work with the surrounding context. All the while ensuring the refurbishment of the existing buildings brings them up to current building standards and the legacy of these buildings remains in tact.
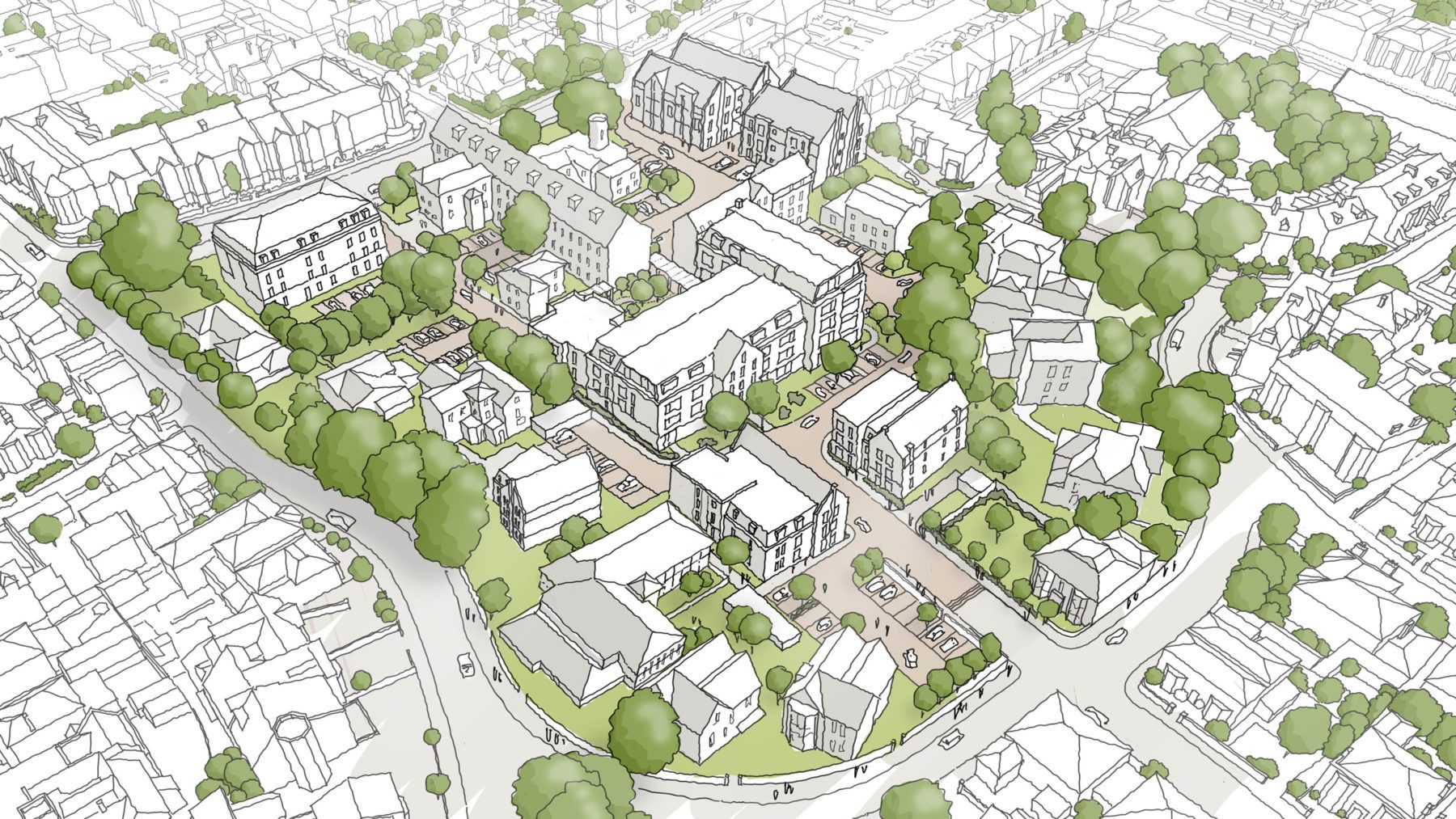
The site will accommodate 212 dwellings, formed from 15 refurbished existing buildings and 6 new build. The massing of the site has been sensitively considered, blending seamlessly into the local vernacular and the existing cluster of buildings.
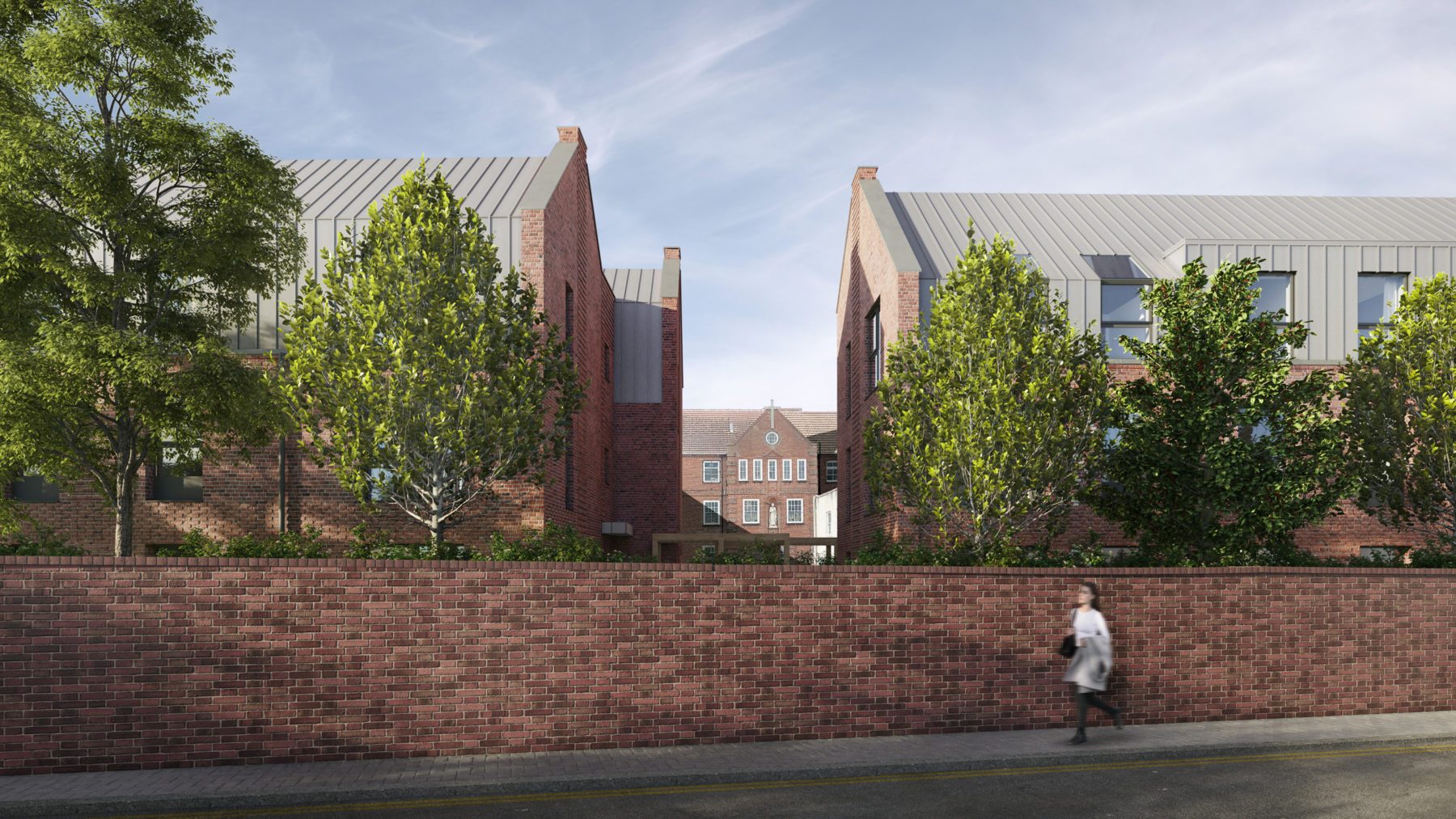
The third floor steps back and is complimented with a material change, reducing its visual impact on the link between the two wings, whilst strong gables and pitched roofs, consistent with the context, address the public realm and existing buildings on site.
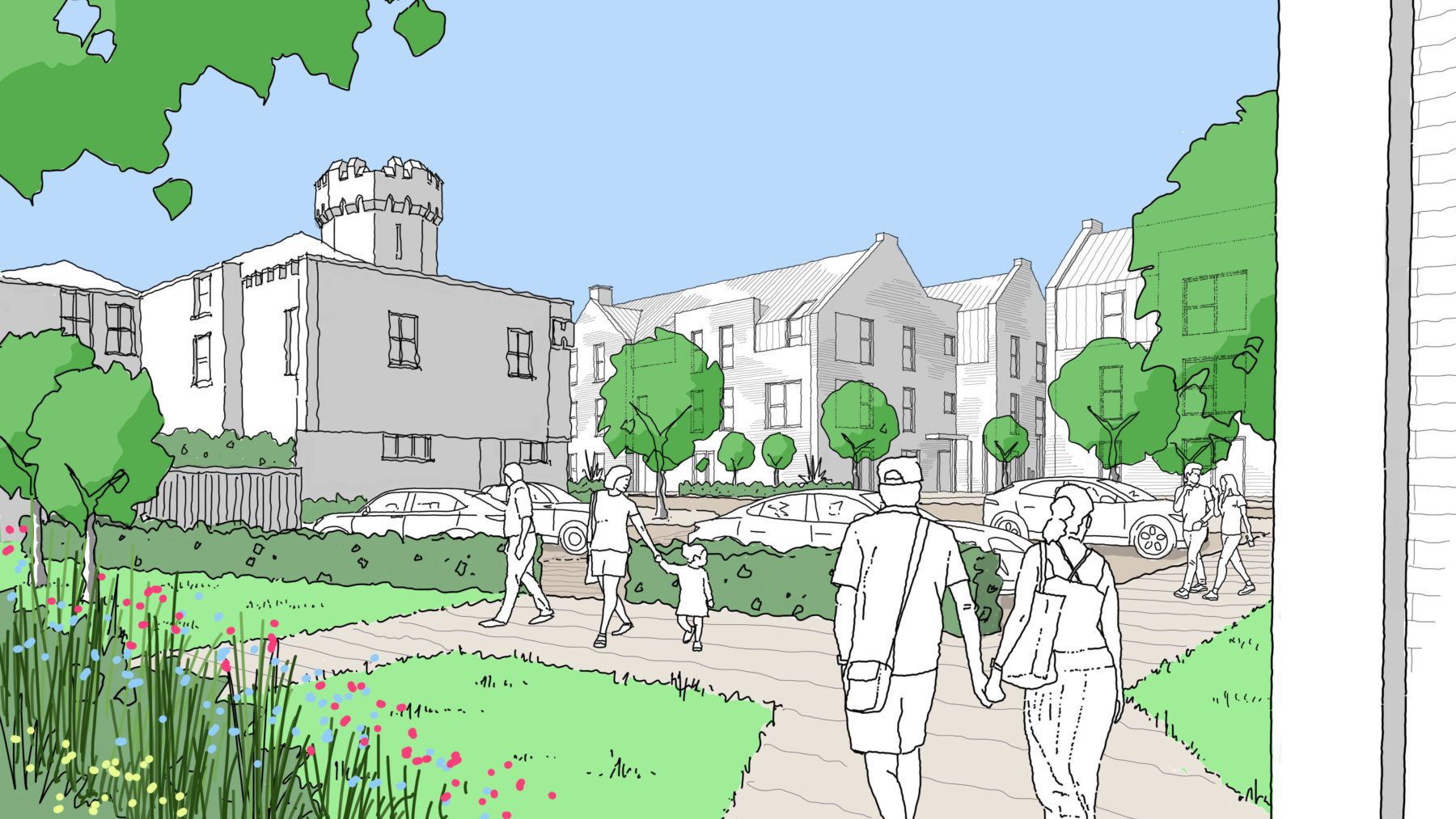
All amenity space is communal, allowing retention of existing trees and improved pedestrian flow, encouraging an ecological habitat to grow within an urban environment. Demolition of unsuccessful extensions and ad-hoc additions a another key part in making the site less institutional and more inviting to the residents.
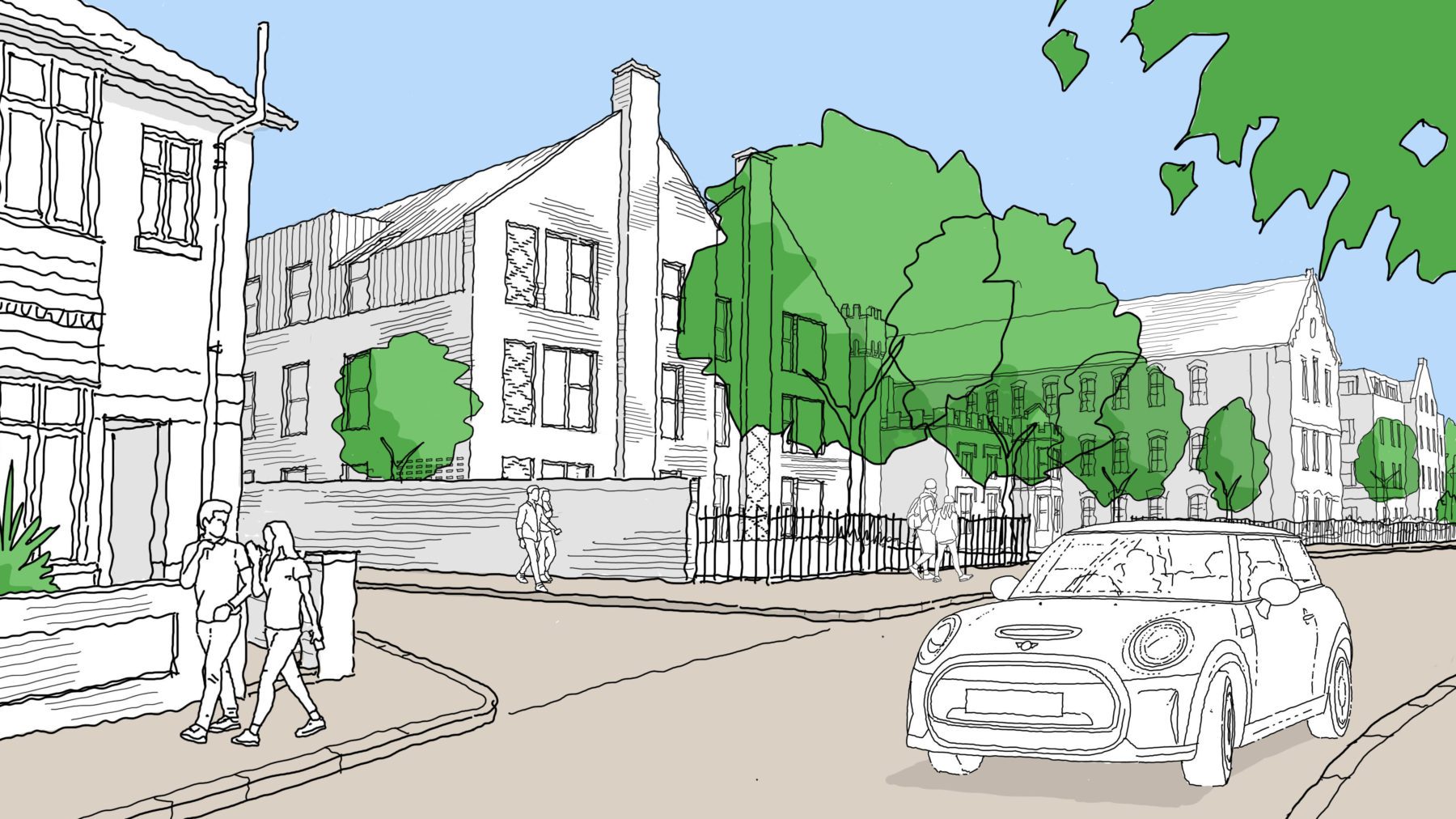
Height and density has been concentrated away from the public facing parts of the site, ensuring neighbouring properties are given appropriate scale and appearance.